$3,250,000
4 Bed • 5 Bath • 8 Car • 700m²
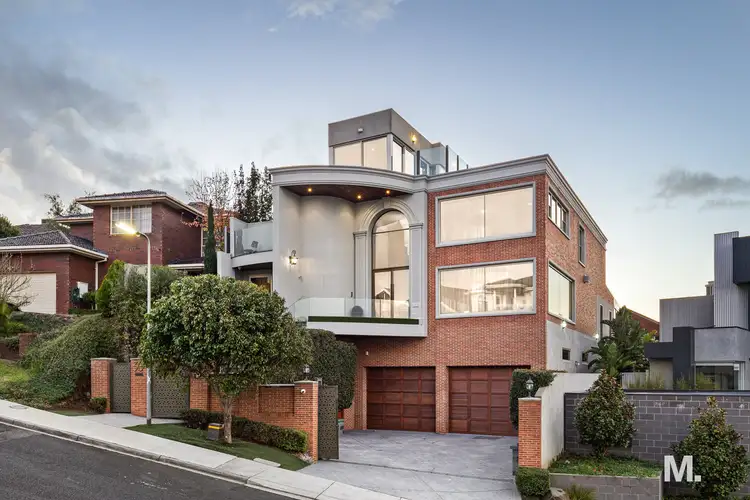
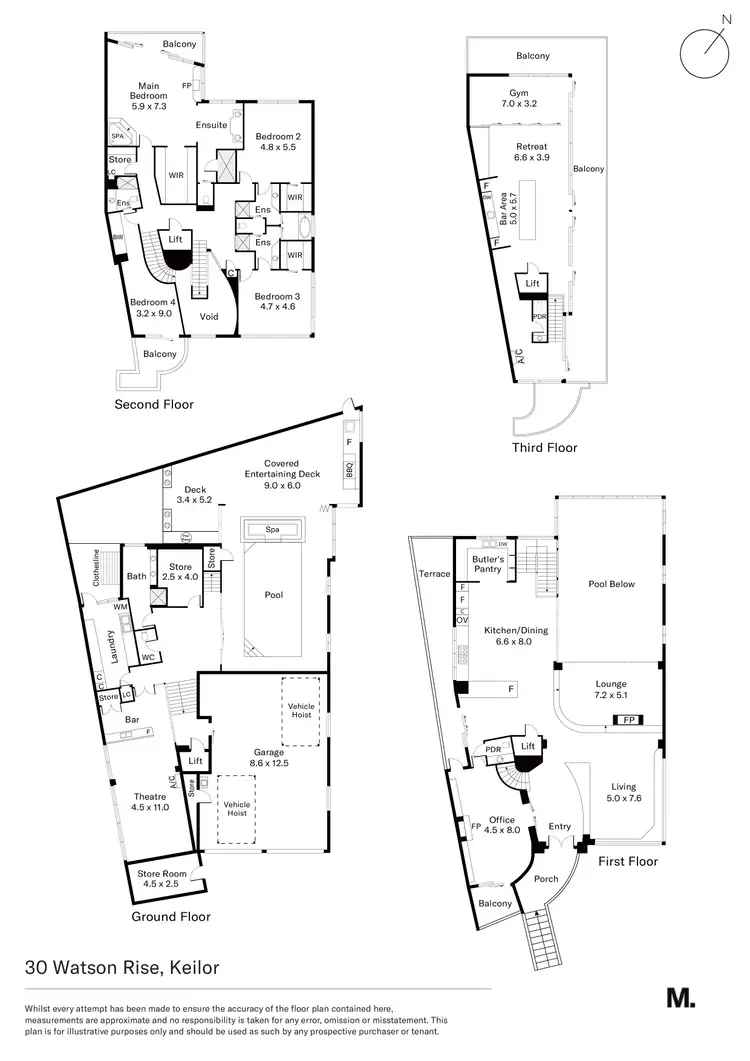

+22
Sold



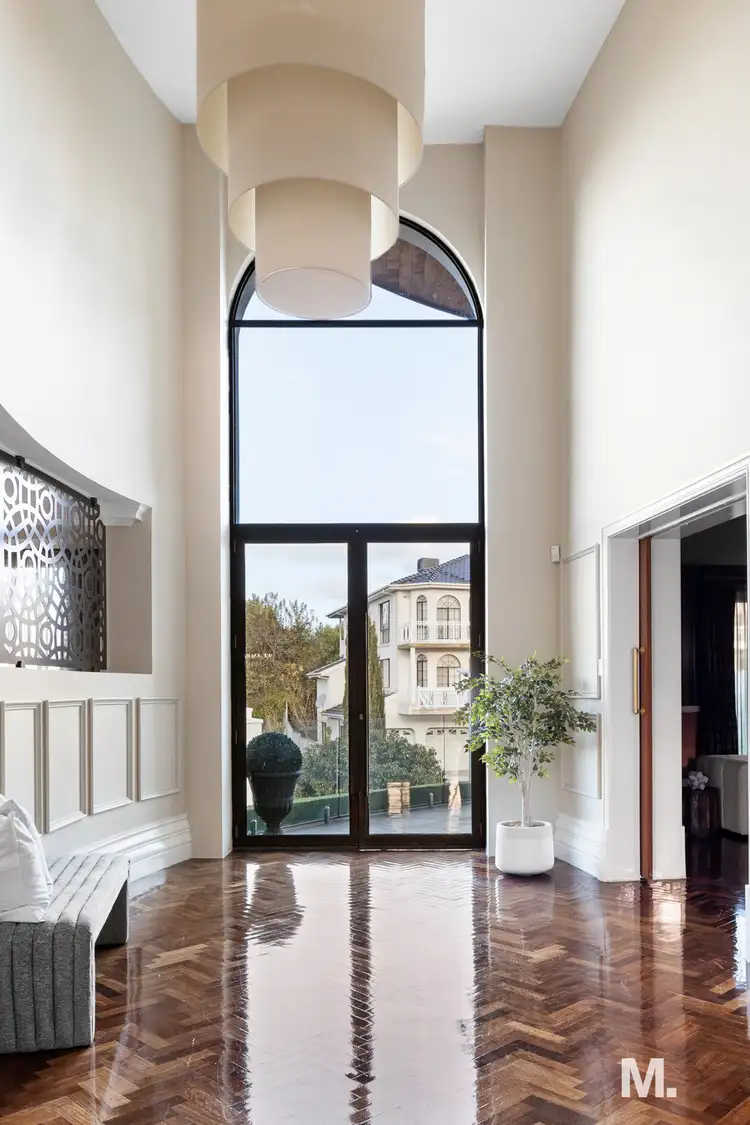

+20
Sold
30 Watson Rise, Keilor VIC 3036
Copy address
$3,250,000
- 4Bed
- 5Bath
- 8 Car
- 700m²
House Sold on Mon 19 Feb, 2024
What's around Watson Rise
House description
“KEILOR VILLAGE MEETS HOLLYWOOD HILLS”
Land details
Area: 700m²
Property video
Can't inspect the property in person? See what's inside in the video tour.
Interactive media & resources
What's around Watson Rise
 View more
View more View more
View more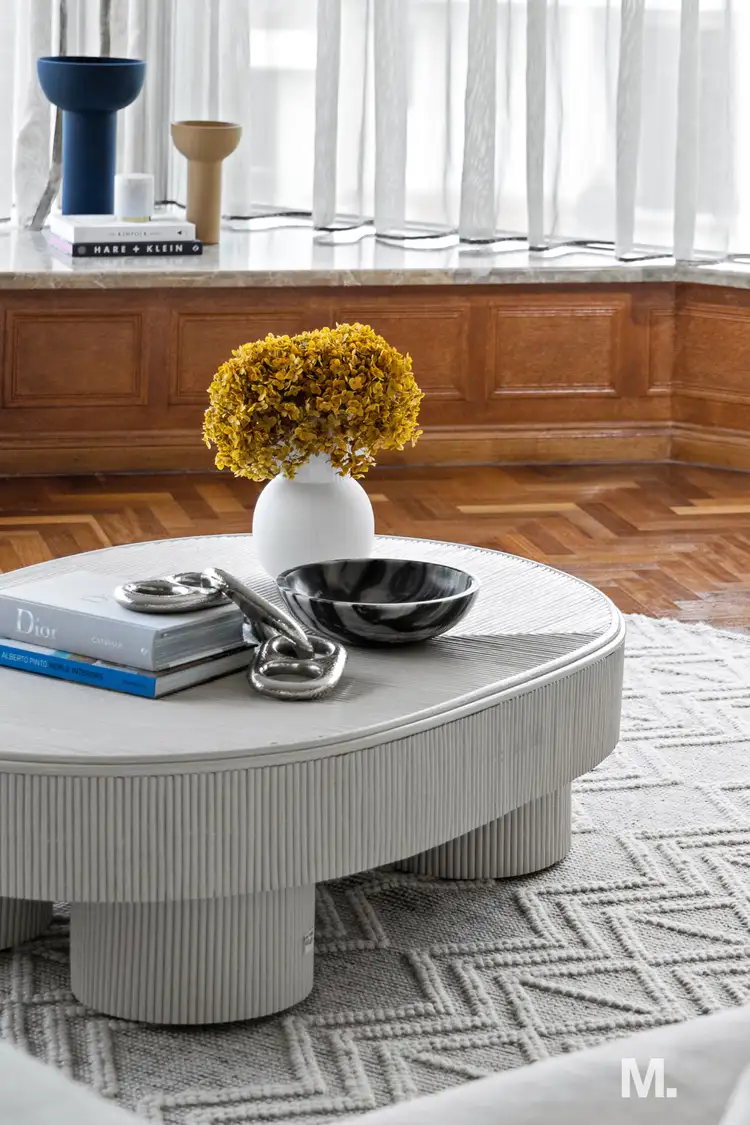 View more
View more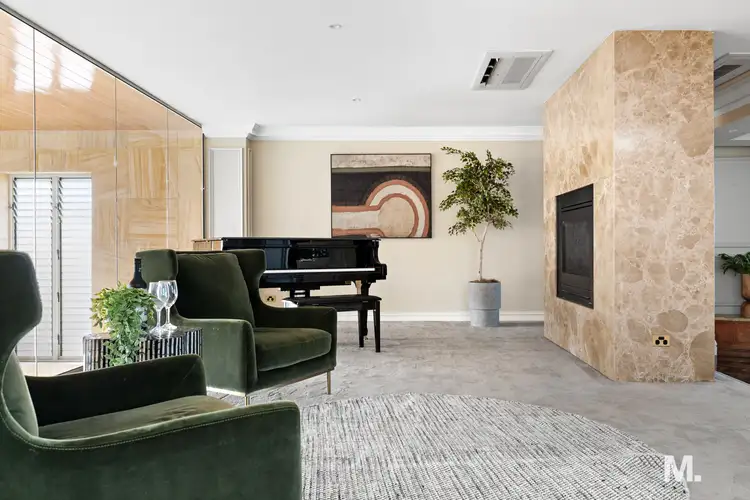 View more
View moreContact the real estate agent

John Matthews
MATTHEWS. Essendon
0Not yet rated
Send an enquiry
This property has been sold
But you can still contact the agent30 Watson Rise, Keilor VIC 3036
Nearby schools in and around Keilor, VIC
Top reviews by locals of Keilor, VIC 3036
Discover what it's like to live in Keilor before you inspect or move.
Discussions in Keilor, VIC
Wondering what the latest hot topics are in Keilor, Victoria?
Similar Houses for sale in Keilor, VIC 3036
Properties for sale in nearby suburbs
Report Listing
