• Builder’s personal residence, crafted with own hands
• Solid all-brick construction across three levels
• Noise free guaranteed with 6mm commercial grade glass
• Generous front space for convenient car maneuvering
Indulging the family with space over three sumptuous levels, this builder’s own home achieves a lifestyle like no other with multiple indoor and outdoor entertaining zones, Dandenong Ranges views and placement in the elite Glen Waverley Secondary Zone.
Detailed with 6mm commercial grade windows throughout, the home’s premium design is incredibly peaceful and destined to delight the most fastidious buyer with a soaring entry foyer welcoming you into the home. Ideal for those running a home business or accommodating the extended family, the ground floor embraces a guest bedroom with built-in-robes and ensuite, accompanied by a rumpus room with wet bar, powder room and retreat boasting a wine cellar.
Oriented to capture the mountain views, the formal lounge and dining room both benefit from parquetry flooring and spill out onto a large front balcony, while a gas log fire highlights the lounge space. Sliding doors connect through to an open plan kitchen, meals and family room boasting natural stone benches, island breakfast bench, Miele appliances, recessed speakers, projector and screen, with direct access onto the alfresco deck and low-maintenance backyard with water feature.
A powder room and laundry complement this level, while the top floor presents four bedrooms (two with balcony access), including a master bedroom with walk-in-robe and dual vanity spa ensuite, additionally served by a central bathroom with toilet. Quality equipped with zoned heating/air conditioning, ducted vacuum, extensive storage, video intercom entry, alarm, CCTV cameras, water tanks plus a double garage with internal access and generous driveway parking.
Conveniently situated near Syndal South Primary, Glen Waverley Secondary, Huntingtower School, Monash Uni, Syndal Station, Pinewood Village, The Glen, Monash Aquatic Centre, Valley Reserve and Monash Freeway.
Photo ID required at all open for inspections.
Disclaimer: We have in preparing this document used our best endeavors to ensure that the information contained in this document is true and accurate, but accept no responsibility and disclaim all liability in respect to any errors, omissions, inaccuracies or misstatements in this document. Prospective purchasers should make their own enquiries to verify the information contained in this document. Purchasers should make their own enquires and refer to the due diligence check-list provided by Consumer Affairs. Click on the link for a copy of the due diligence check-list from Consumer Affairs. http://www.consumer.vic.gov.au/duediligencechecklist
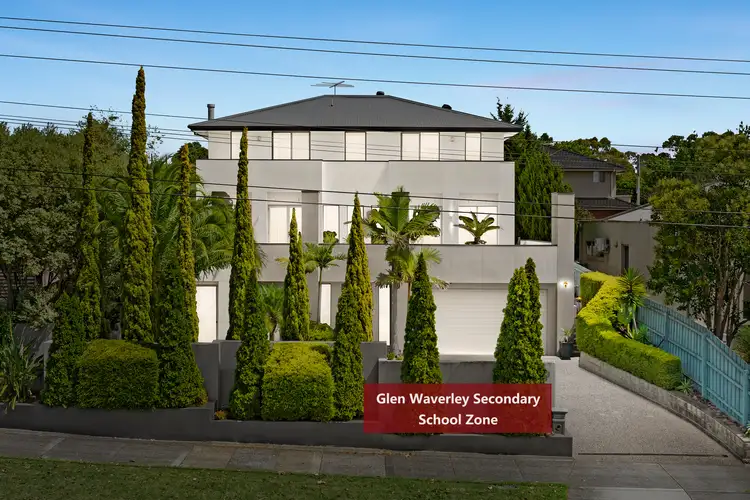
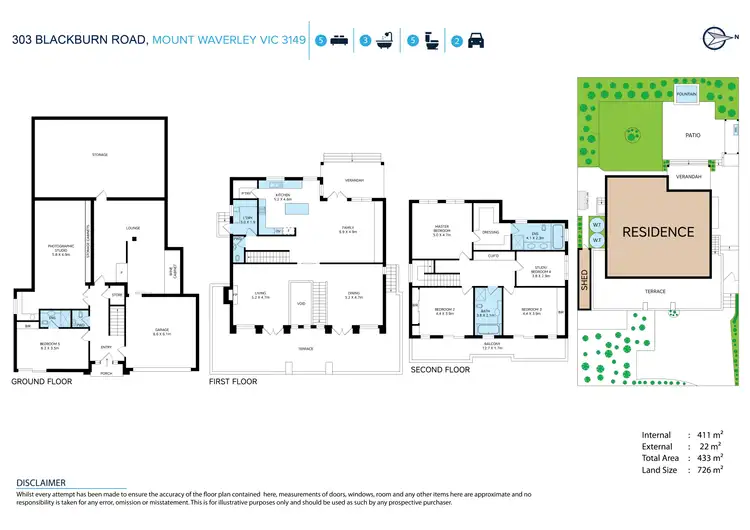
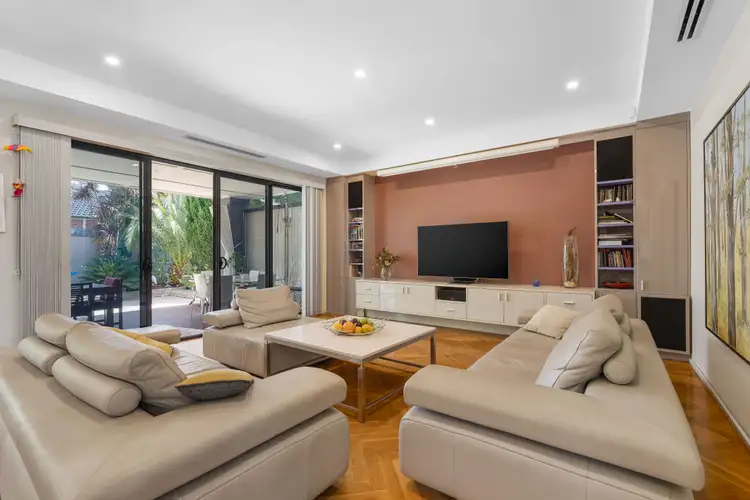



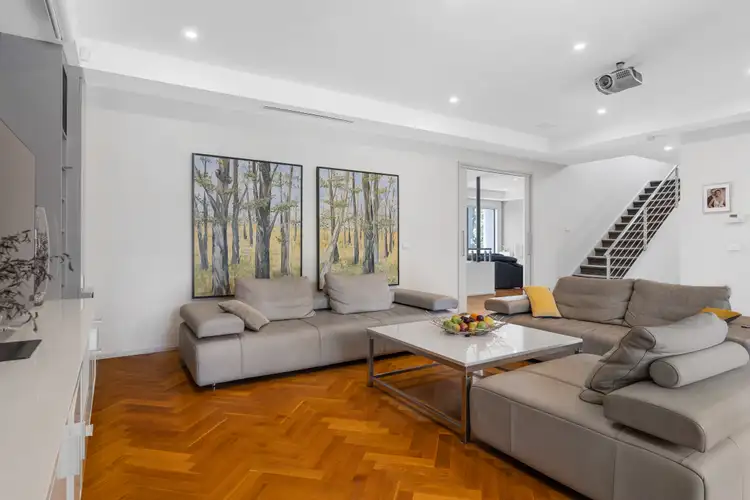
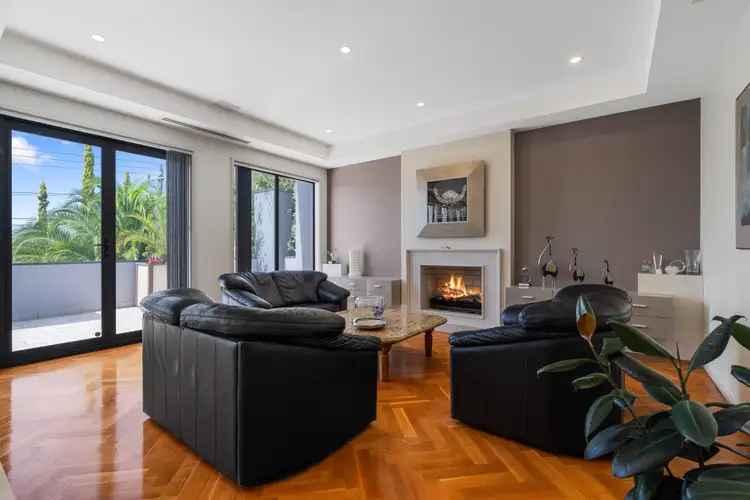
 View more
View more View more
View more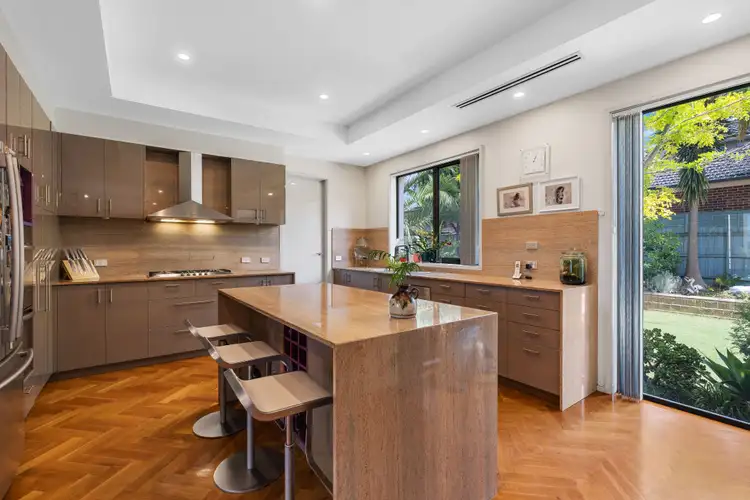 View more
View more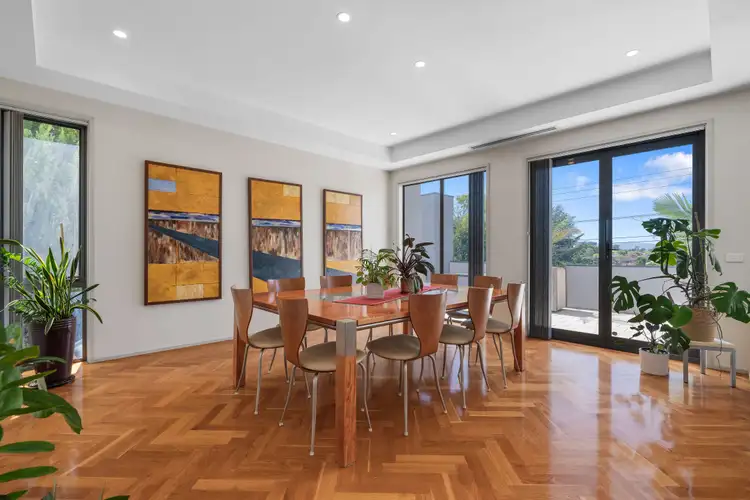 View more
View more
