Newcastle's buzzing west end is close to everything you need, and this third floor two-bedroom, two-bathroom apartment in the Millhorn building, designed by EJE Architecture, puts you right in the thick of it.
Inside, everything's been designed to make daily life feel effortless. The sunlit open plan layout is warmed by bamboo floors and centred around a single line black and white kitchen with stone benches, quality appliances, and plenty of storage space. Slide the doors open to a generous balcony offering a pleasant corridor view of the suburb that's perfect for alfresco dining or evening drinks with friends. For a change of scenery, two beautifully landscaped terraces on level five set the scene for impromptu catchups or quiet moments in the sun.
Currently leased until July 2026 at $650 per week, the apartment offers a ready-made investment with income security, or time to plan a future move-in.
You've got a secure car space and storage, but honestly, you might not need them. Step out your door and you're surrounded by everything that makes city living so effortless — Honeysuckle's harbourside dining and nightlife, Marketown's everyday essentials, light rail connections, the University of Newcastle's city campuses, and a buzzing mix of local cafés where you can grab your morning brew or settle in with your laptop.
• Third floor pet-friendly apartment with single car space and storage cage
• Open plan living with a/c, bamboo floors connects to large balcony
• Sleek single line kitchen with stone benchtops, electric cooking appliances & dishwasher
• Two robed bedrooms, main with walk-in robe
• Main bathroom and ensuite with large shower and black tapware
• Euro laundry with dryer
• Footsteps to train services and light rail at the Newcastle Interchange
• 500m from the harbour foreshore and its walking and cycle tracks
• Brew Tales, Dark Horse Espresso, Flotilla, Wickham Park Hotel and the Newcastle Yacht Club are just some of your new local bars, cafes and restaurants
• Leased to July 2026 for $650 per week
Disclaimer:
All information provided by Wilton Lemke Stewart in the marketing of a property for sale or lease has been sourced from various third-party outlets that we deem reliable. Nonetheless, Wilton Lemke Stewart cannot ensure its absolute accuracy, and we bear no responsibility and disclaim all liability for any errors, omissions, inaccuracies, or misstatements in the information provided. Prospective buyers and tenants are encouraged to conduct their own due diligence and rely on their own investigations. All images, measurements, diagrams, renderings, and data are indicative and for illustrative purposes only, subject to potential changes.
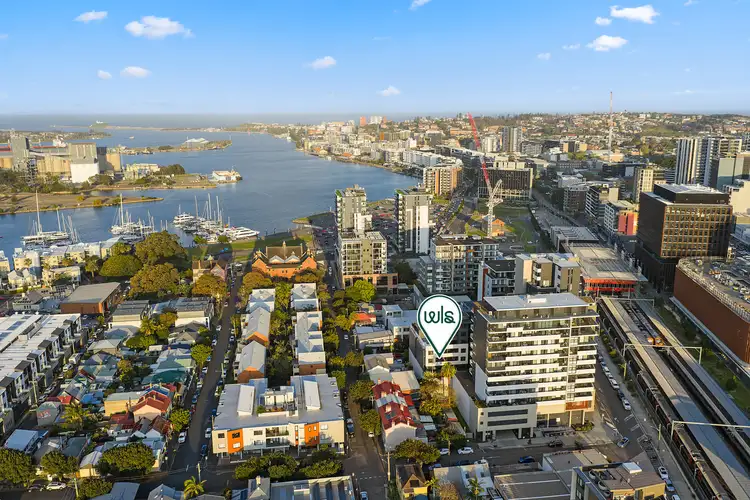
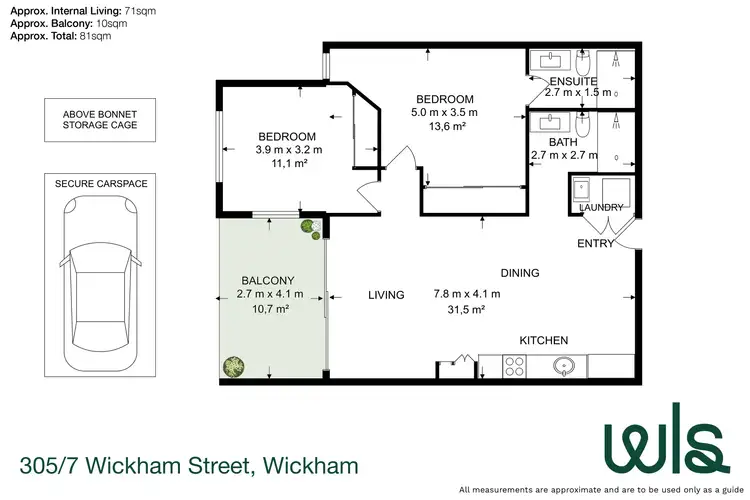
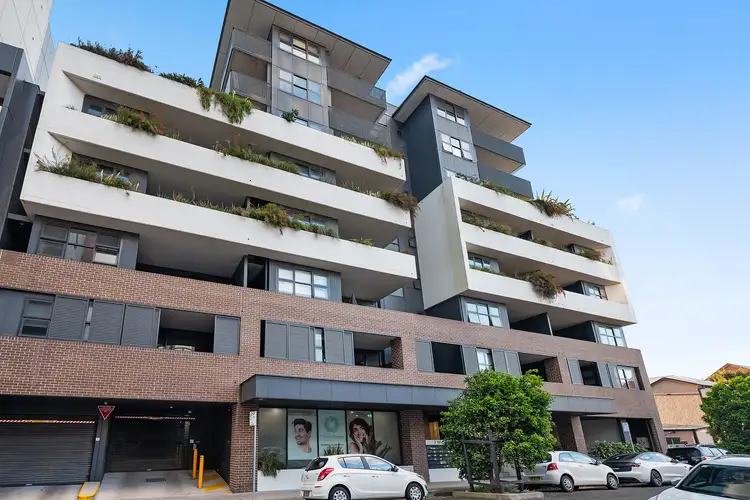
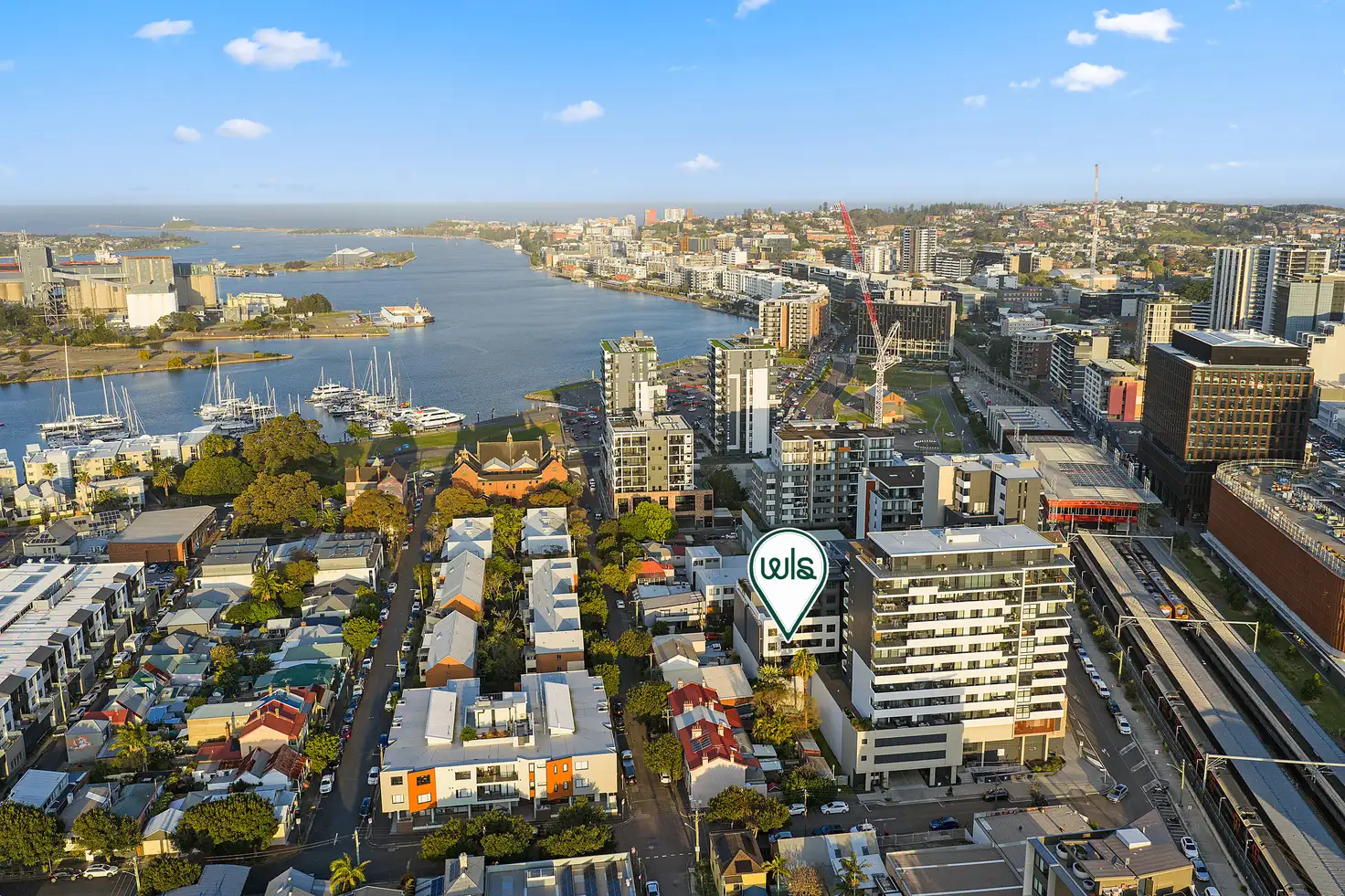


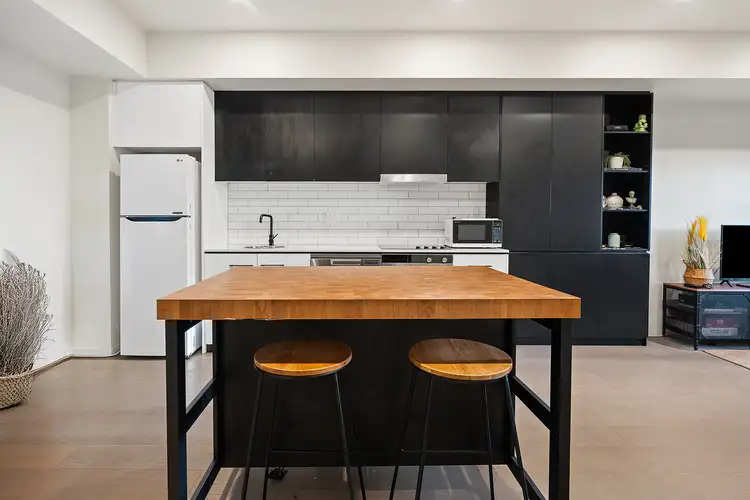
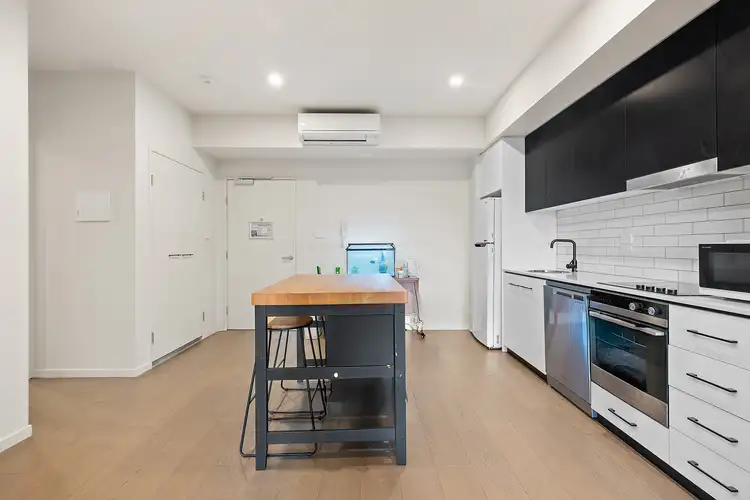
 View more
View more View more
View more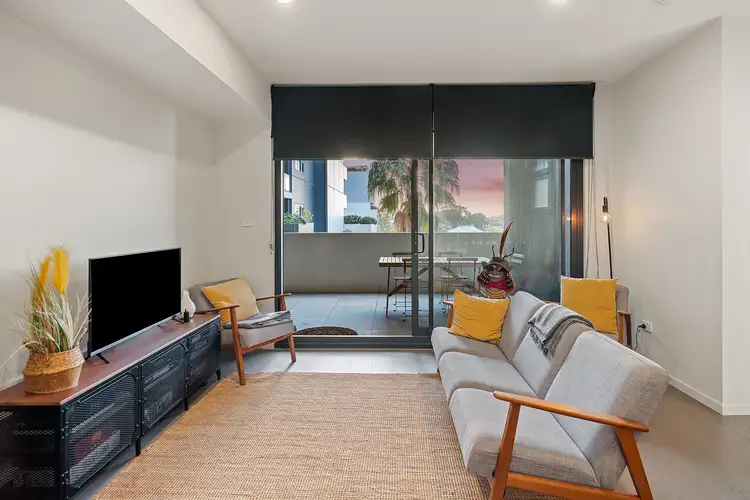 View more
View more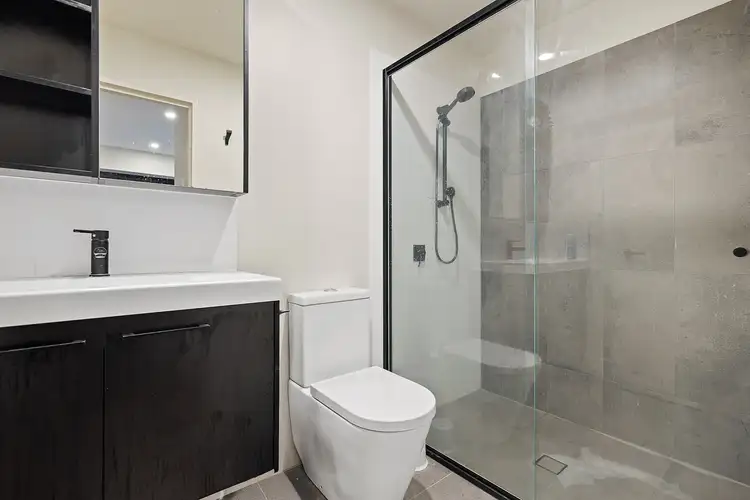 View more
View more
