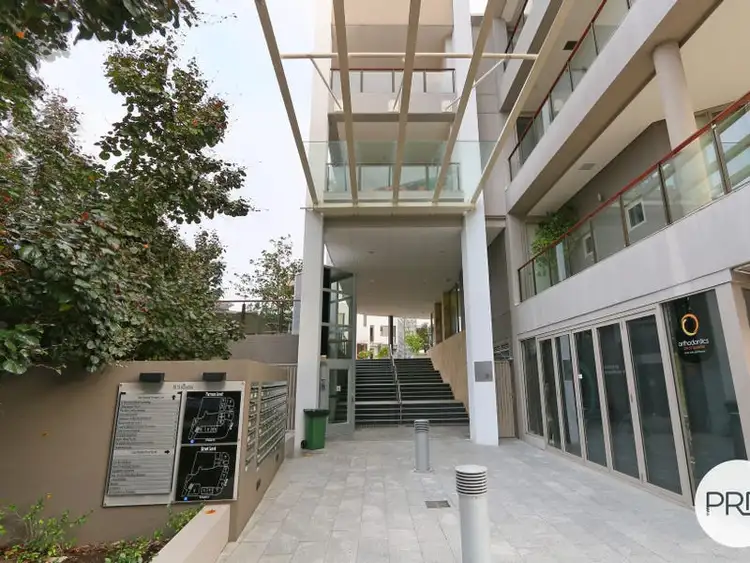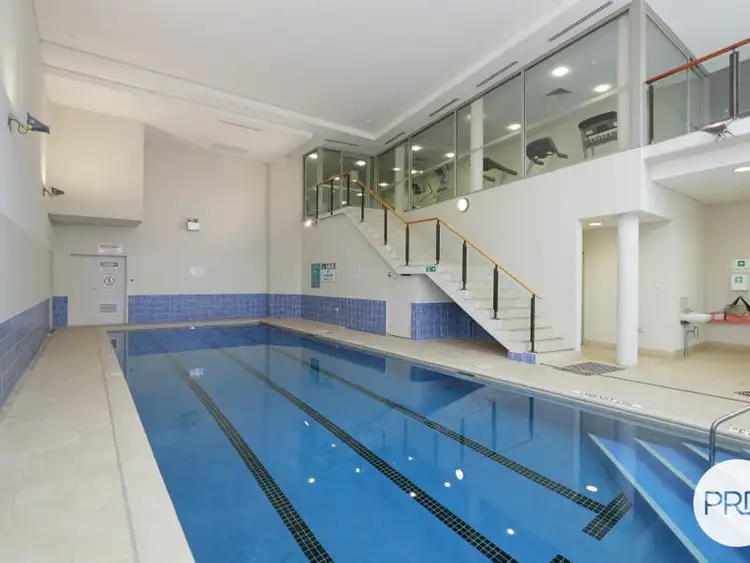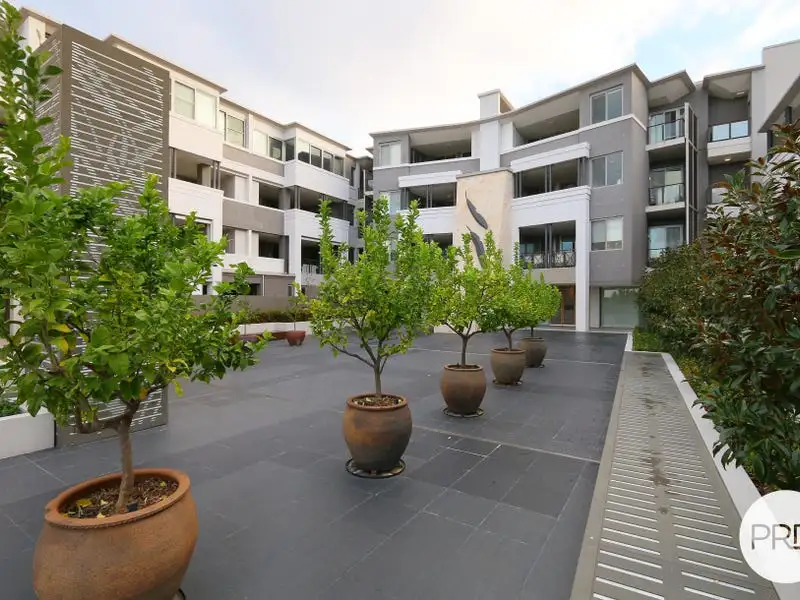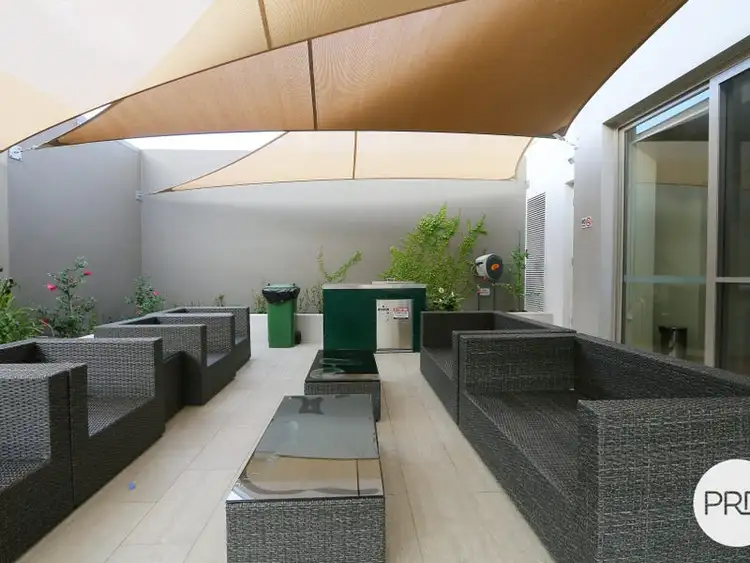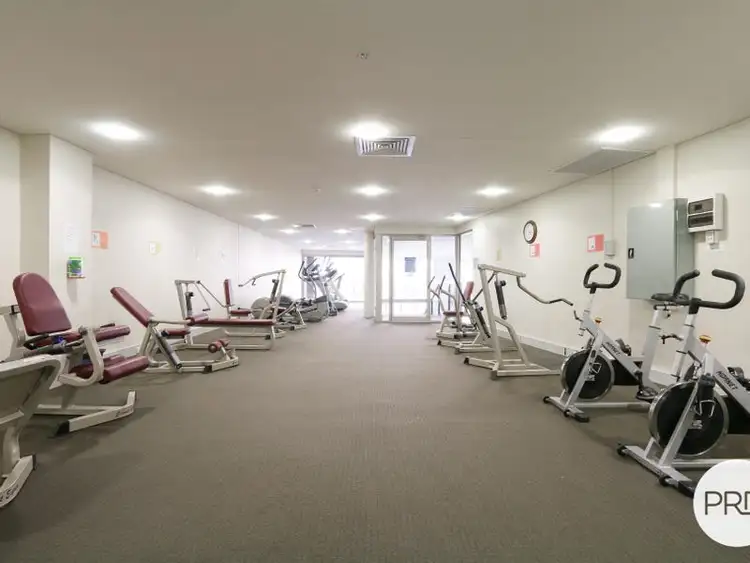TO ARRANGE A VIEWING of this property, please copy and paste the following link into your browser: www.t.ly/zOcn-
Please follow this link for available times. If there are no times available, then the viewings are fully booked or yet to be scheduled. Please register your details to receive updates regarding this property, and you will be notified and invited to upcoming inspections. It is essential to view the property prior to receiving an application.
REGISTERED ATTENDEES: Please ensure to arrive 5 minutes before the scheduled home open time, as late attendees may be asked to reschedule. This viewing includes showings of the building amenities, therefore it is crucial to arrive BEFORE or at the scheduled start time. We are unable to return to the ground floor to escort late arrivals. Unfortunately, latecomers will NOT be granted access into the building or up to the apartment by concierge. If you are unable to find the block, please come to our PRD Office in the development.
This superbly designed one-bedroom apartment offers an elevated standard of living that’s sure to impress – and make your friends envious.
Designer Kitchen
The gourmet kitchen is a state-of-the-art showpiece, equipped with premium features including a built-in coffee machine, water filtration system, integrated dishwasher, gas cooktop with wok burner and grill plate, wide oven, and built-in microwave. A fridge is also included.. Everything you need for effortless entertaining and everyday cooking is at your fingertips.
Luxurious Bathroom
The bathroom is finished to perfection, featuring a rainfall overhead shower, wall-mounted massaging shower head, double basins set in a marble benchtop, heated towel rail, and a generously sized hot water system – creating a spa-like experience at home.
Integrated Laundry
Cleverly concealed, the laundry includes a high-quality washer and dryer, trough, and additional storage, blending function with elegance.
Comfortable Bedroom
The bedroom comfortably accommodates a queen-size bed and boasts a full-height, five-door wardrobe complete with built-in drawers and shelving. Plush carpets, a wall mounted TV and soft ambient lighting create a tranquil retreat.
Open Plan Living
The spacious open-plan living area features limed timber flooring and cream feature wall panelling. Designed for comfort and connectivity, it includes a smart TV connection, power console, air conditioning controls, and intercom with video camera. Sliding doors open to a large, private balcony.
Versatile Balcony
The generous covered balcony includes adjustable shutters to control privacy, light, and shade. A large built-in storage cupboard adds to the apartment’s excellent storage options.
Space-Smart Design
With abundant built-in storage throughout, this apartment is as practical as it is beautiful – keeping things tidy will be a breeze.
Extras Include:
One secure undercover parking bay (14sqm)
Private storeroom (6sqm)
Secure building with high-level access control
Access to residents’ facilities: fully equipped gym, lap pool, and function room
Premium Location & Building
Situated in the architecturally striking Saint Quentin building, which wraps dramatically around a central Piazza and café area, this apartment places you right in the heart of Claremont’s vibrant lifestyle. Shops, dining, transport, and entertainment are just steps away.
Area Breakdown:
Living Area: 64sqm
Balcony: 14sqm
Car Bay: 14sqm
Storeroom: 6sqm
Don’t miss your chance to lease this sophisticated apartment and enjoy the best of Claremont living.
MORE IMAGES COMING SOON!

