Price Undisclosed
5 Bed • 5 Bath • 2 Car
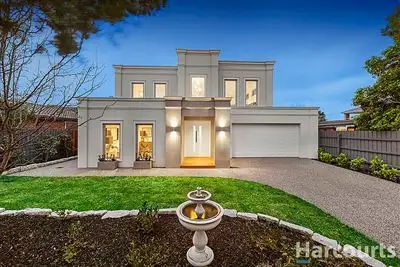
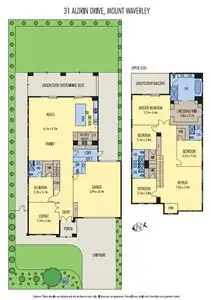
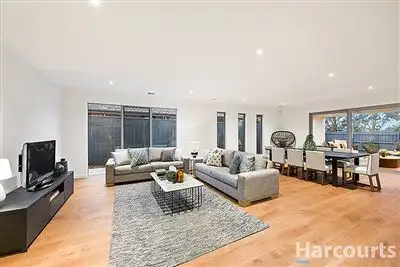
+10
Sold
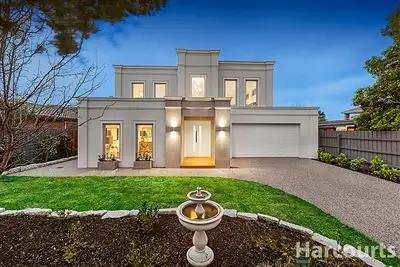


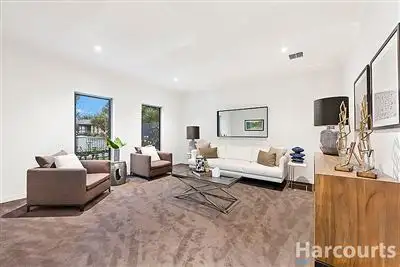
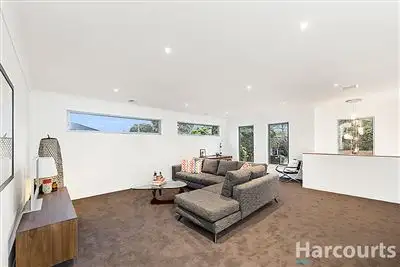
+8
Sold
31 Aldrin Drive, Mount Waverley VIC 3149
Copy address
Price Undisclosed
- 5Bed
- 5Bath
- 2 Car
House Sold on Sat 22 Oct, 2016
What's around Aldrin Drive
House description
“A Class of Its Own”
Property features
Other features
Property condition: Excellent Property Type: House House style: Contemporary Garaging / carparking: Internal access, Double lock-up, Auto doors Construction: Brick veneer Joinery: Timber Roof: Tile, Concrete and Terracotta tile Insulation: Walls, Floor, Ceiling Walls / Interior: Brick Flooring: Carpet Electrical: Smart wiring Property Features: Smoke alarms Kitchen: Designer, Dishwasher, Rangehood, Double sink, Breakfast bar, Microwave, Gas reticulated and Finished in (Stainless steel, Other) Main bedroom: King, Balcony / deck and Walk-in-robe Bedroom 2: Double Bedroom 3: Double Bedroom 4: Double Additional rooms: Family, Rumpus Main bathroom: Bath, Separate shower Laundry: Separate Workshop: Combined Aspect: West Outdoor living: Entertainment area (Covered, Paved), Garden, BBQ area (with lighting, with power) Land contour: Flat Grounds: Landscaped / designer Sewerage: Mains Locality: Close to transport, Close to schools, Close to shops Floor Area: squares: 57Building details
Area: 529.547328m²
Interactive media & resources
What's around Aldrin Drive
 View more
View more View more
View more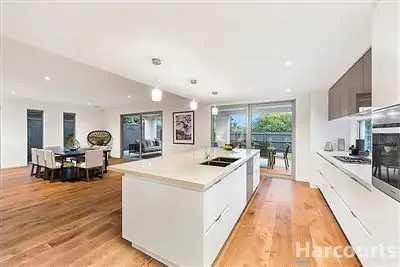 View more
View more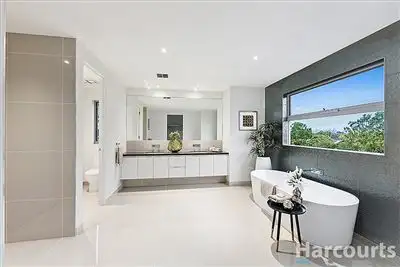 View more
View moreContact the real estate agent
Nearby schools in and around Mount Waverley, VIC
Top reviews by locals of Mount Waverley, VIC 3149
Discover what it's like to live in Mount Waverley before you inspect or move.
Discussions in Mount Waverley, VIC
Wondering what the latest hot topics are in Mount Waverley, Victoria?
Similar Houses for sale in Mount Waverley, VIC 3149
Properties for sale in nearby suburbs
Report Listing

