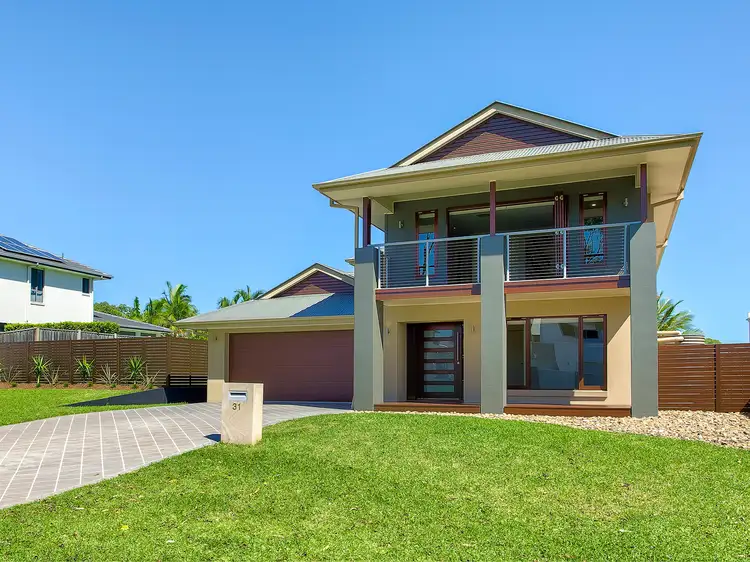A very rare opportunity to purchase in the very popular Travorten Estate Bridgeman Downs.
Arguably one of North Brisbane's best community spirited estates, this impressive 2 storey home rests on a massive 750m2 East facing block of land. A perfect family dream home with a huge flat level backyard. With an approx. 27m frontage, the street appeal of this property is glorious. Located towards the end of a cul-de-sac, there is not much more you can ask for. Well other than the luxury of having a pristine 10,000m2 estate park less than 200 metres away. Freshly painted inside and out, walking through this home you would think it is only a few years old.
This is not just a house, this is the ultimate family lifestyle all wrapped up in one and we are only approx. 15km from the Brisbane CBD.
This property is vacant and ready for immediate move in to one very lucky buyer.
Inspection is an absolute must!!!
Features -
• 750m2 land size - Approx. 27m frontage
• Freshly painted inside & out - January 2022
• East Facing
• Sandstone Letterbox
• Natural underground gas
• Built 2009 - Metricon Homes
• Termicide "TermiGlass" termite barrier system with annual termite warranty transferrable to new owner; last inspected & certified on 18 March 2022
• 9 interconnected photoelectric smoke alarms throughout the property meeting Qld government 2022 smoke alarm compliance; last inspected & certified on 19 October 2021
• Daikin inverter ducted reverse cycle zoned air conditioning with 3 phase power; last serviced on 14 March 2022
• Security alarm with motion detectors on ground floor & first floor
• StarServe smart wiring (4 telephone outlets, 4 data outlets, 4 digital tv outlets)
• Fully fenced with side gate access - Plenty of room for a trailer/boat/caravan
• Massive yard space - Any style pool possible in this area
• Fully rendered
• Patterned concrete driveway
• Timber decking front porch
• Stained timber door and window frames
• Tasmanian Oak timber staircase
• Timber and glass feature front pivot door
• 2.55m high ceilings - ground floor
• Double garage with direct rear door access
• Tiled main floors 456mm x 456mm
• Entry feature niche
• Stainless steel downlights throughout
• 5th Bed (option for shower to existing plan) / Office - carpet, blinds, walk in robe, connecting to separate powder room and toilet
• Hallway feature niche
• Media Room - carpet, blinds, TV & data points
• Double timber and glass doors end of hallway to kitchen entry
• Kitchen entry feature niche
• Kitchen - 40mm Caesarstone benchtops - massive counter bench space with additional connecting dry butler's pantry with cavity sliding doors, feature aluminium cupboard doors with frosted glass in pantry cabinetry, feature pendant lights, fridge cavity space with water plumbing, stainless steel dishwasher, double sink, rangehood, free standing 900mm oven with 5 burner gas cooktop, glass window splash back
• Lounge/Dining - TV & data points, 2 sets of timber&glass bi-fold doors with direct access to the alfresco
• Walk in linen cupboard
• Laundry - storage cupboard, sink, direct access to clothesline with concrete path
• Water tank with all connected plumbing
Upstairs -
• Carpet
• Huge living area with double door linen cupboard, air-con control panel
• Master Bed - massive bed area with direct access to balcony via timber bi-fold doors, blinds, feature wall cut out with rear walk in robe featuring full length mirror robe doors
• Ensuite - open plan with double vanity, mounted feature micro mirrors, bath tub, separate toilet, semi-frameless glass shower with wall tiles and cut out niche shelf, blinds
• Bed 2 - carpet, blinds, walk- in robe
• Beds 3 & 4 - carpet, blinds, double door robe
• Main Bathroom - separate toilet, bath tub with tiled wall, single vanity, semi-frameless glass shower with tiled niche wall, blind
Alfresco - Yard Space
• Alfresco under cover, stained timber deck with additional feature pebble & paved area, service side of house with river rock for low maintenance
• MASSIVE yard space - 2 tiered level yard with retaining wall and steps
• Sir Walter turf
• Build the largest pool in the estate if you like!!!
• 5000L Colorbond rainwater tank with Davey Rainbank pump (plumbed to 3 toilets, washing machine cold water tap & 2 external house taps); tank filter last replaced on 21 March 2022
• Large, fully fenced, terraced backyard with Merbau timber side return fencing & gate
• Property not impacted by 2011 or 2022 Brisbane flood/rain events
Location -
• Walking distance to public transport (right outside the Travorten estate)
• Walking distance to the Carseldine Home Maker Centre - Bunnings, Chemist Warehouse, Aldi, Gloria Jeans, Pet Barn, JB Hi Fi, The Good Guys, Smart Clinics, Subway, Super Cheap Auto, Beacon Lighting
• Short Drive to St Pauls & Bald Hills schools
• A number of school buses pick up from outside the Travorten Estate
• Short drive to Bald Hills train station
• A few minutes drive to enter the Bruce Highway
• A few minutes drive to Carseldine Central
• 6 minute drive to Strathpine Shopping centre
• 15 minute drive to the newly renovated Westfield Chermside
• 15 minute drive to Prince Charles hospital
• 25 minutes to the Brisbane Airport
• Approx. 15 km from the CBD Brisbane
This property is being sold by auction and therefore a price guide cannot be provided. The website may have filtered the property into a price bracket for website functionality purposes.








 View more
View more View more
View more View more
View more View more
View more
