“PARKSIDE & PERFECT!”
A true attention-getter, impeccable in every detail and oozing sophistication and style, this 2 storey residence built in 2007 will please buyers who demand the finer things in life.
Situated on a GREEN TITLE 521m2 block backing directly onto Highbridge Park the versatile design will suit a modern family or busy people who seek low maintenance living without having to compromise on space or privacy.
The highly sought after location takes full advantage of the opportunities that come with beachside living. Minutes to Trigg beach, cafés, Karrinyup Shopping centre, golf course, sought after schools, super handy bike paths and easy freeway access. This residence is bound to tick many boxes!
WHY YOU SHOUD BUY ME:
-LARGE downstairs main bedroom positioned at the rear of the home offers cathedral ceilings, walk-through robe, well sized ensuite and slider doors opening onto rear yard.
-Additional 3 SPACIOUS bedrooms and 2nd bathroom located upstairs with built-in robes and each having a park or ocean view.
-The entry offers double doors and gleaming Blackbutt floors that flow throughout the lower level.
-Separate formal lounge/theatre room located at the entry
- Heart of the home incorporates the kitchen/family/meals area. Sliding back the doors adds a dimension of FLEXIBILITY to the open plan allowing the room to expand with your needs, seamlessly connecting with your outdoor entertaining.
-Our gourmet kitchen is designed around performance, convenience and looks meaning you'll never miss a beat no matter how big or small the occasion. Fitted with a full range of stainless steel appliances including 5 burner gas hotplate/oven, dishwasher, generous granite bench tops, double sinks, café bar, quality cabinets with an abundance of storage and walk-in pantry.
- Second floor opens with a separate lounge area which includes built-in cabinets and well sized tiled balcony that takes in the OCEAN VIEW. Depending on your life chapter a great room to have some private time or hide the kids!
--Outdoor entertaining is a breeze with the well-proportioned alfresco area with feature stone paving and cedar lined ceilings.
- Solar heated concrete salt water swimming pool will be a family favourite and offers additional space to lay and work on your tan.
- The landscaped gardens were designed and completed by Hortplan and creates the ideal combination with the easily accessed rear community park that completes this fabulous address.
OTHER FEATURES INCLUDE: Laundry with ample storage and linen press, double remote garage with direct entry into the home and roller door access to the rear yard, gas storage hot water system, ducted reverse cycle air-conditioning throughout, powder room, outdoor power points, child friendly grassed area with cubby house, automatic reticulation and more.
APPROXIMATE DISTANCES TO:
Hale School: 5.8km
St Mary's School: 2.1km
Karrinyup Shopping Centre: 1.55km
Karrinyup Golf Course: 1.1km
Perth CBD: 11km
WATER RATES: $1147.30p/a
COUNCIL RATES: $ 2392.78p/a
BUILDER: APG HOMES
BUILT: 2007
LAND: 521m2
TOTAL INTERNAL: 304m2

Air Conditioning

Pool

Toilets: 3
Built-In Wardrobes, Close to Schools, Close to Shops, Close to Transport, Secure Parking
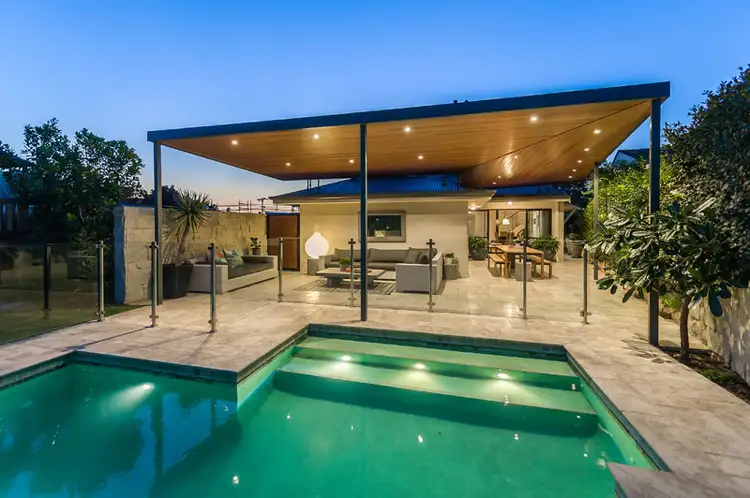
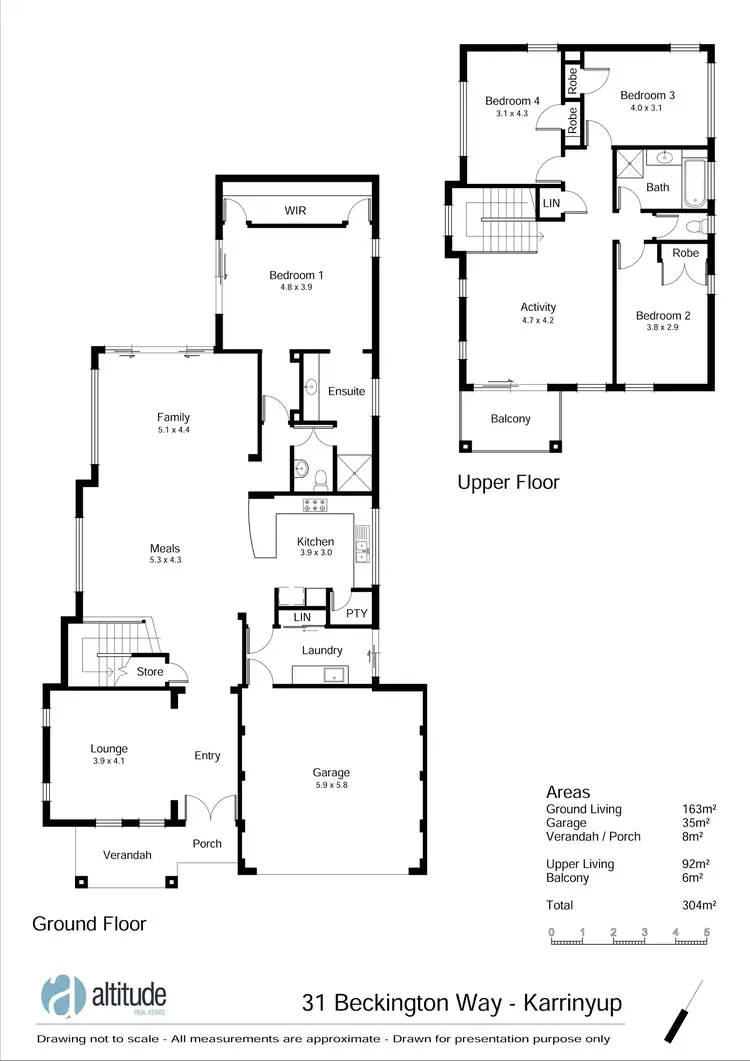
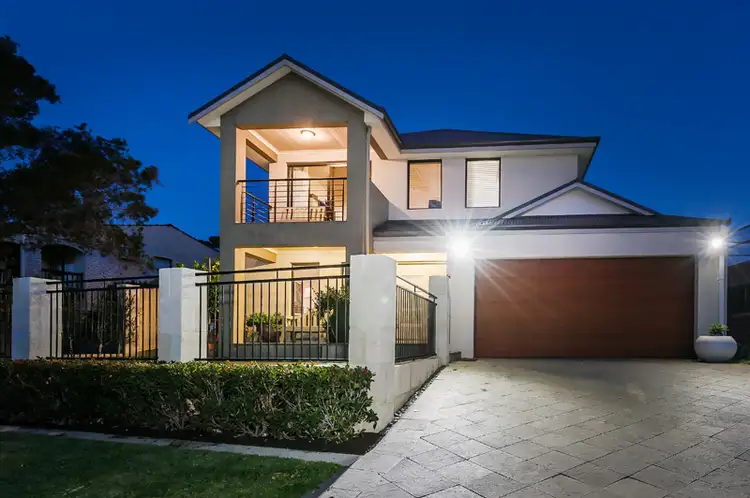
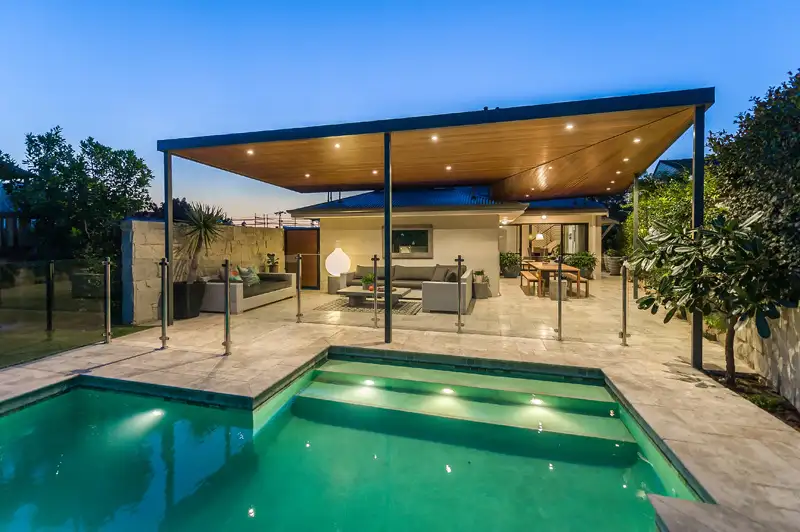


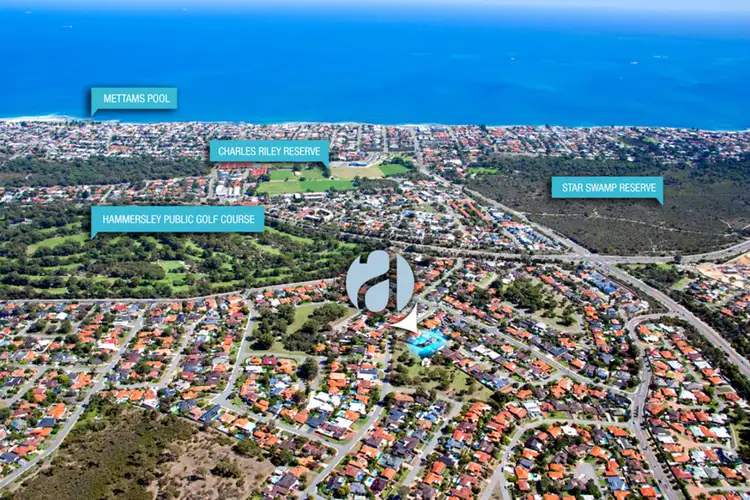
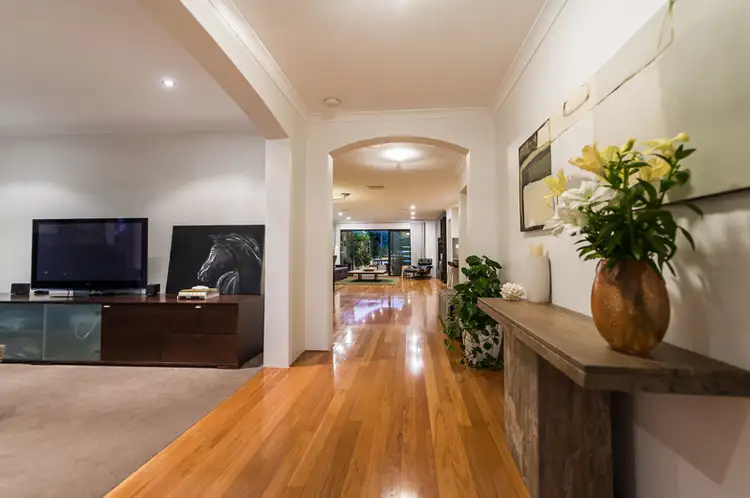
 View more
View more View more
View more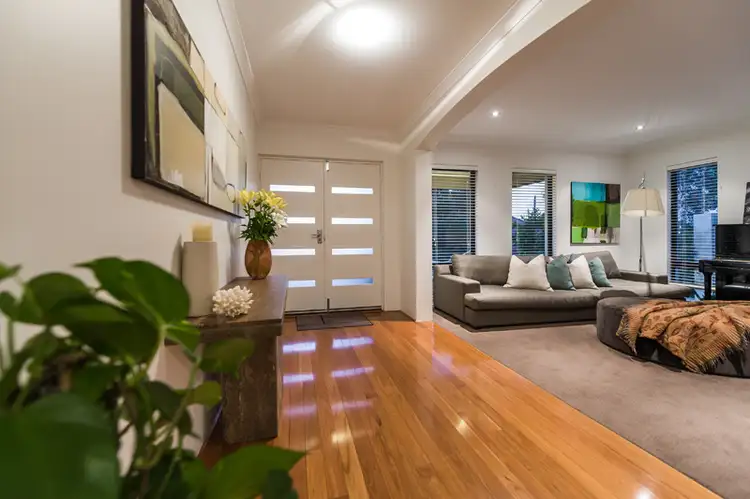 View more
View more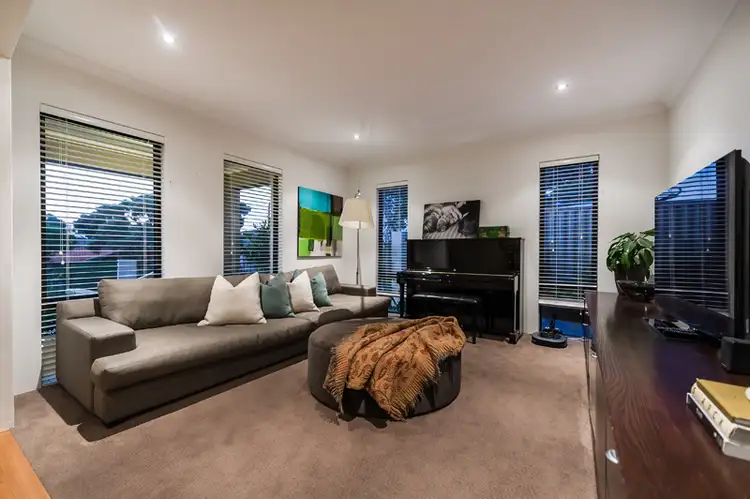 View more
View more
