Suren Babu from BAL Real Estate proudly presents this luxuriously upgraded brand-new family home in the sought-after Exford Waters Estate, Weir Views. Set on a beautifully landscaped block, this move-in-ready residence offers the perfect blend of style, comfort, and functionality-crafted to impress modern families, first-home buyers, or astute investors.
From the moment you step through the feature cladding entry wall and smart-lock designer door, you're welcomed into a home that's high on impact and rich in detail. Soaring 2.7m ceilings, wide timber flooring, and premium finishes flow throughout.
The open-plan living area is a showstopper-anchored by a striking TV wall with cladding detail and seamlessly connected to the gourmet kitchen, complete with pendant lighting, a 60mm stone waterfall benchtop, quality 900mm appliances, and a walk-in pantry. Entertain in style or retreat to your formal lounge/media room for movie nights.
Enjoy the luxury of two spacious master suites, with the main featuring His & Her walk-in robes and a private ensuite with double vanity. All bathrooms are elegantly finished with floor-to-ceiling tiles, LED mirrors, premium showers, and premium black & gold tapware-bringing a designer edge to everyday living.
Step outside to a fully enclosed tiled alfresco/sunroom with benchtop, sink, and outdoor kitchen provisions-ideal for year-round entertaining.
Standout Features:
- Striking feature cladding wall at entry
- Smart-lock front door with designer finish
- 2.7m high ceilings and wide floorboards throughout
- Multi-zone refrigerated heating & cooling system
- Ceiling fans in living area and all bedrooms
- Statement TV wall with feature cladding in living area
- Pendant lights over kitchen island
- L-shaped kitchen with 60mm waterfall stone benchtop & premium appliances
- Two spacious master suites - main with His & Her robes and dual vanity ensuite
- LED mirrors and luxury black & gold fittings in all bathrooms
- Elegant freestanding bath, frameless glass showers
- Oversized laundry with 40mm benchtop and overhead storage
- Fully tiled outdoor sunroom with outdoor kitchen provisions
- Concrete all around, Colourbond roof, low-maintenance landscaping
Unbeatable Location:
- Walk to Opalia Plaza - Woolworths, Chemist Warehouse, McDonald's, KFC & more
- Close to Melton South Train Station & public transport
- Minutes from the future Melton Hospital - a key infrastructure project
- Nearby schools:
* St Lawrence of Brindisi Catholic Primary
* Strathtulloh Primary School
* Melton South Primary School
* Staughton College
* Upcoming Toolern Waters Primary (opening 2026)
This isn't just a home-it's a statement in luxury living, perfectly positioned in one of Melton's most rapidly growing pockets.
For more information or to book your private inspection, contact Suren Babu from BAL Real Estate on 0431 214 007 - your local Weir Views specialist. #Surensells
For the Due Diligence Checklist, visit: consumer.vic.gov.au/duediligencechecklist
DISCLAIMER: All dimensions are approximate. Information is provided for general purposes only and does not constitute representation by the vendor or agent.
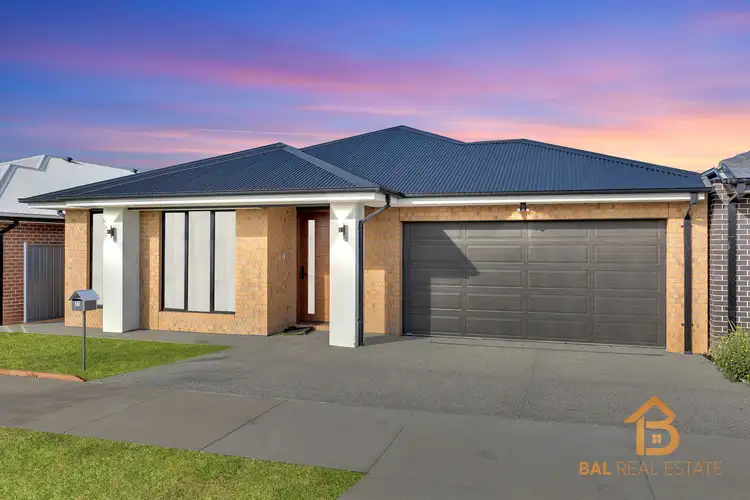
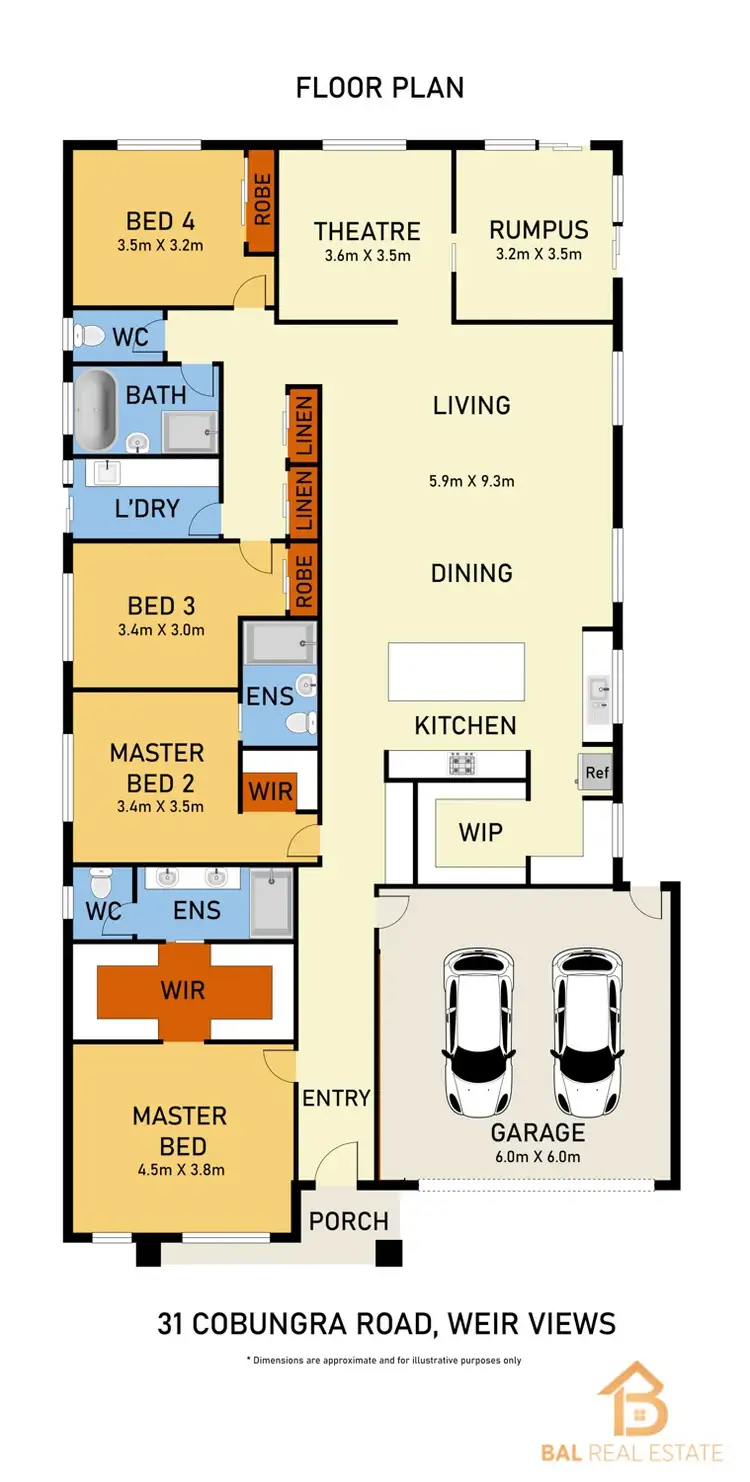
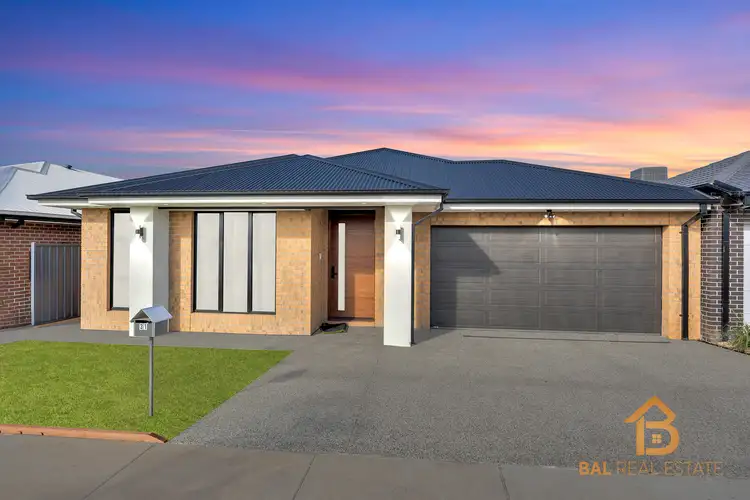
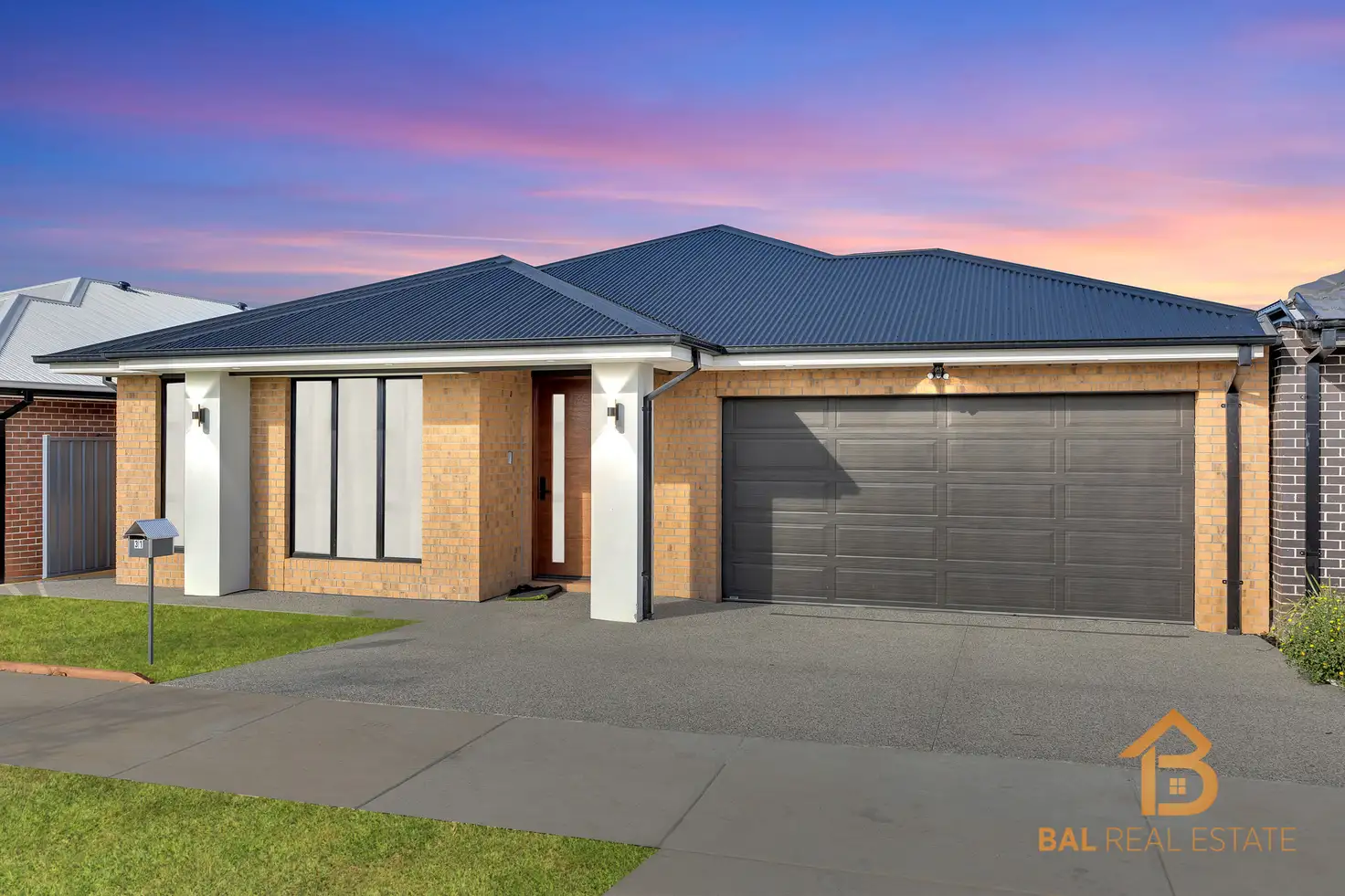


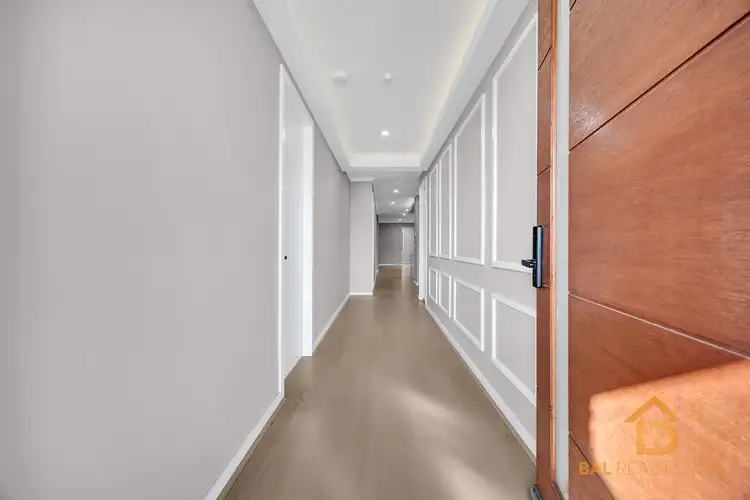
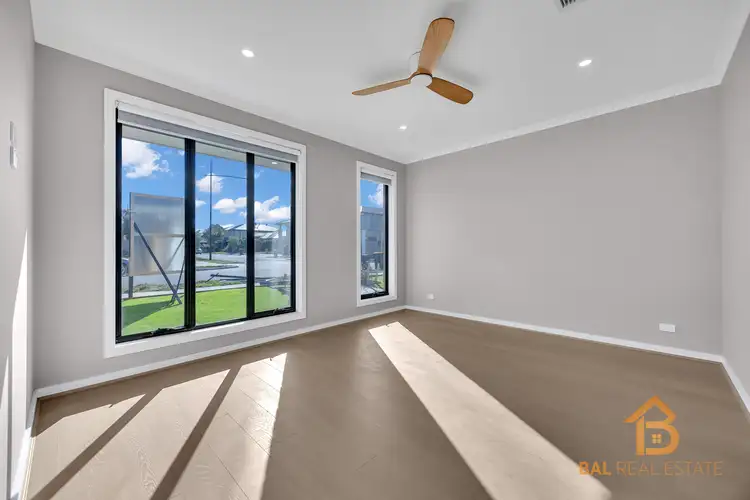
 View more
View more View more
View more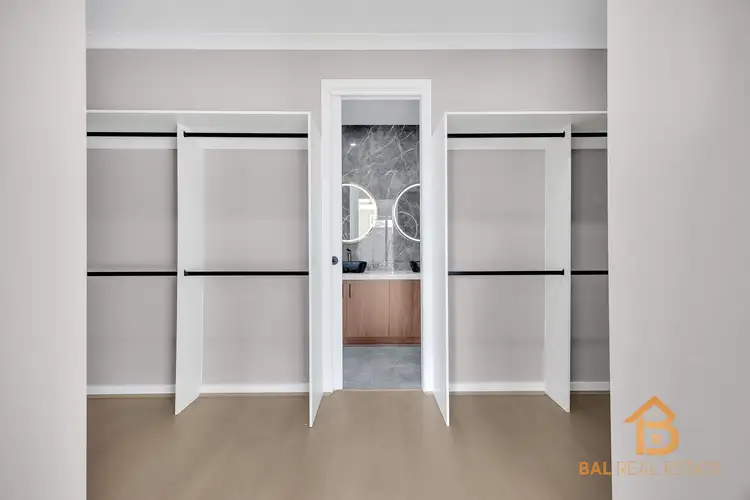 View more
View more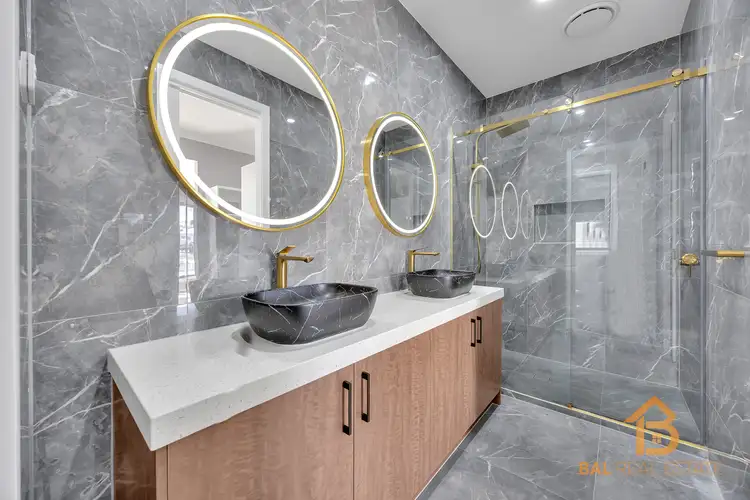 View more
View more
