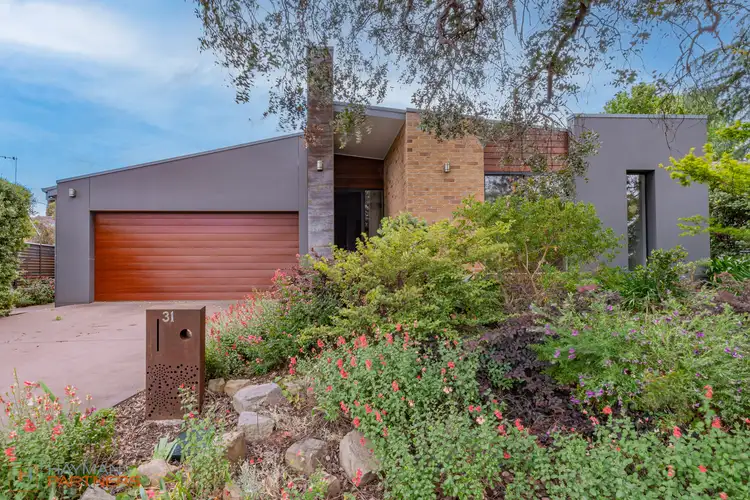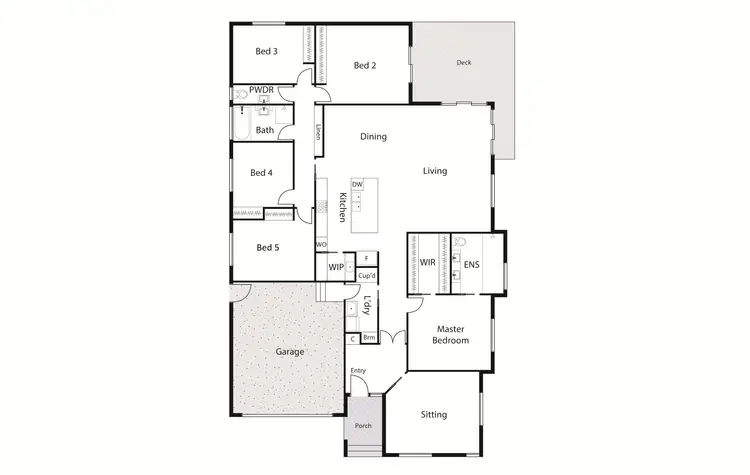This substantial single-level residence steps up with a level of space, comfort and practicality that's hard to match. Designed by well-reknowned architect, Russell Wombey, this solar passive style home has been created with the realities of family life in mind, it balances generous communal zones with well-considered separation, giving everyone room to gather and room to retreat. With five bedrooms plus a sitting room/ 6th bedroom and flexible living areas, the floorplan handles the demands of a busy household with ease.
Bluegum flooring flows through the key living areas and master suite, immediately lifting the home with warmth, texture and a sense of quality. Zoned ducted heating and cooling, slab heating in both bathrooms and ceiling fans throughout keep every season under control. Double-glazed windows and internal wall insulation further elevate comfort, improving energy efficiency and maintaining a quiet, settled atmosphere.
Each bedroom is fitted with built-in robes, and the flexible configuration means the living spaces can adapt as family needs evolve. At the rear, a wide covered deck opens the home to the outdoors - a private extension of the living areas that's ideal for entertaining, unwinding or simply keeping an eye on the kids.
Impressive in scale and thoughtfully executed, this is a home built to support family life for years to come - adaptable, well-finished and ready for whatever comes next.
Features:
• Architectural solar passive style home designed by well-reknowned architect, Russell Wombey
• Light-filled open plan living area with flawless connection to the outdoors
• Bluegum flooring in the master bedroom, front room, and kitchen/living area
• Designer kitchen with oversized island bench, walk in pantry and wine fridge, skillion ceiling and plenty of room for entertaining friends and family
• Five bedrooms plus a sitting room / 6th bedroom
• Huge master suite with generous walk in robe and stunning bathroom amenities, including frameless walk in shower, and dual basin vanity
• Separate kids wing with four additional bedrooms, each with built-in robes
• Flexible living layout with living spaces suited to growing families
• Zoned ducted heating and cooling in all rooms
• In-slab heating in both bathrooms
• Ceiling fans in all living areas and bedrooms
• Double-glazed windows and internal wall insulation
• North east facing
• Covered rear deck ideal for entertaining
• Beautifully established gardens
EER: 6.0
Living Area: 240m²
Rates: $5,147 pa (approx.)
Land Tax: $10,807 pa (approx.)
Land Size: 699m²
Land Value: $912,000 (2025)
Nearby
- Curtin shops, cafes and restaurants
- Westfield Woden
- The Canberra Hospital
- Curtin Primary School
- Alfred Deakin High School
- Canberra College








 View more
View more View more
View more View more
View more View more
View more
