Prepare to be impressed by this architecturally grand and impeccably designed residence, setting a new benchmark for luxury family living in the heart of Hillside. With striking street presence and an ultra-modern aesthetic, this opulent home blends contemporary style with supreme comfort, delivering an unrivaled lifestyle opportunity. Boasting five generously sized bedrooms with fitted walk-in robes, three of which are complete with their own private ensuite, this property is the ideal haven for families who value space, privacy, and modern sophistication. Whether it’s for guests, growing teenagers, or multi-generational living, the flowing and intelligently designed floor-plan caters to grand scale entertaining and relaxed family living where every one of your family members can enjoy their own private sanctuary. From the moment you step inside, you’re greeted by soaring ceilings, premium fixtures, and a seamless blend of form and function. Luxuriously appointed fixtures and fittings can be seen and felt throughout the home and it speaks to the home’s attention to detail, highlighting the level of commitment that the owners have displayed in finishing the home with quality and exacting precision.
Architectural Highlights and Custom Features:
* 3 Metre ceiling height to the lower level and 2.75 Metre ceiling height to upper level
* Square set finish
* High grade double glazed windows throughout
* Grand floating feature staircase upon entry
* Extra wide hardwood pivot door to the entrance of the home
* Grand high doors throughout
* Rich two-pack joinery throughout which also includes custom built in study joinery
* High grade stone bench-tops throughout
* Stunning gas fire-place in the main living area
* 3-Phase power
Floor-plan Highlights and Other Features:
* 5 Custom size bedrooms + Formal downstairs study - 3 x fully equipped master bedrooms with full designer ensuites and fitted walk in robes (2 downstairs and 1 upstairs)
* Downstairs guest powder-room and an additional fully equipped central bathroom upstairs with twin vanities and stunning bath
* Grand entry through a ultra-wide hardwood pivot door that frames the view of the stunning feature floating staircase
* Deluxe chef's kitchen at the heart of the home featuring overflowing cupboard space, concealed walk-in pantry, 900mm SMEG appliances and high grade stone bench-tops
* The best of spacious, airy and open plan living featuring a well proportioned dining and main living area, perfectly set-up for comfortable day-to-day living
* Large upstairs kids rumpus room, ideal for use as an unrestricted gaming area or theatre room
* 2nd fully equipped kitchen allocated in the garage
* The most stunning and completely adaptable indoor/outdoor living area you will see featuring automatic weather blinds to create warmth and privacy in winter, linear heating and cooling vents and built-in surround sound for those happy times with family and friends
* Genuine 3 car garage with internal home access and rear yard access
* Side access driveway with remote controlled gates for additional onsite storage or extra cars, boats or caravans
* Carefully landscaped and beautifully established on a generous block of land measuring approximately 701m2
Sale Includes: 2 x climate control systems that operate the zoned ducted heating and refrigerated cooling systems, automatic roller shutters throughout, solar electricity system, alarm system and security surveillance system
There is so much more that will be uncovered upon your tour of this grand home that will simply take your breath away. Special homes such as this are rarely offered to the market, so take this chance to secure a special address that you could enjoy for a generation of comfortable and luxurious family living!
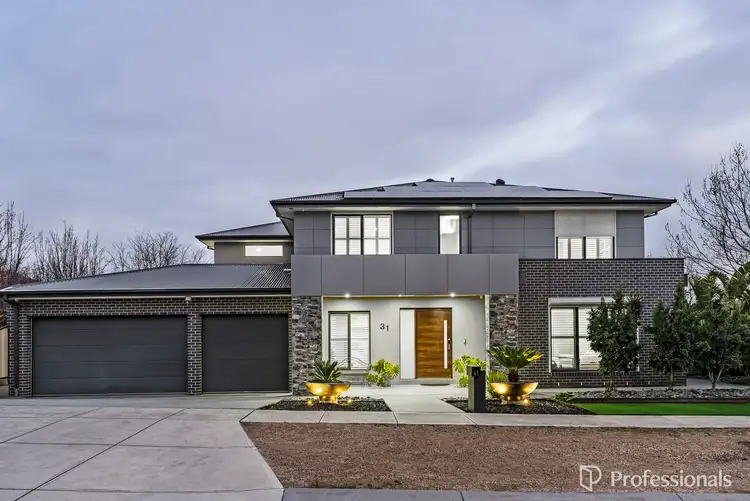
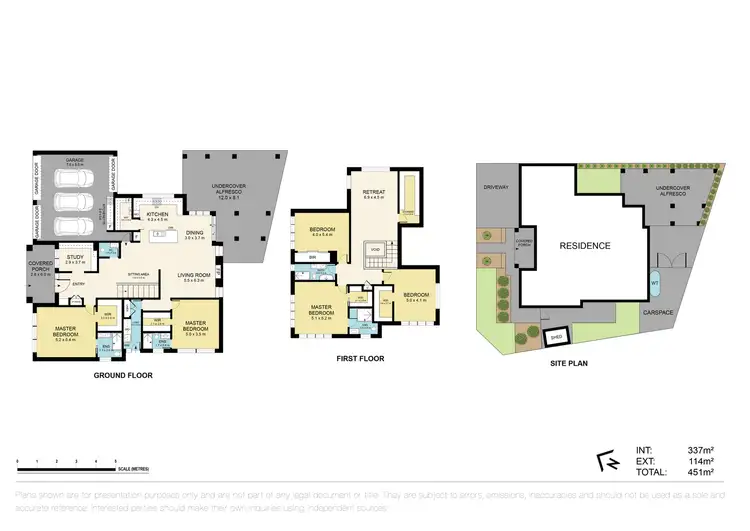
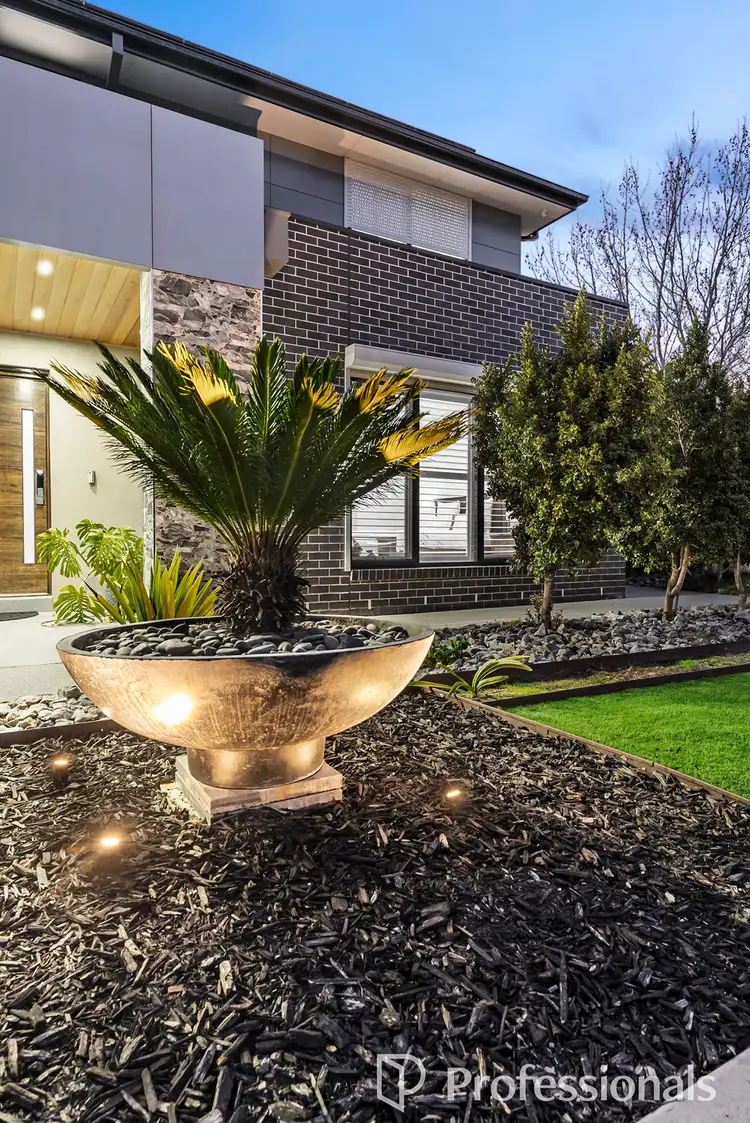
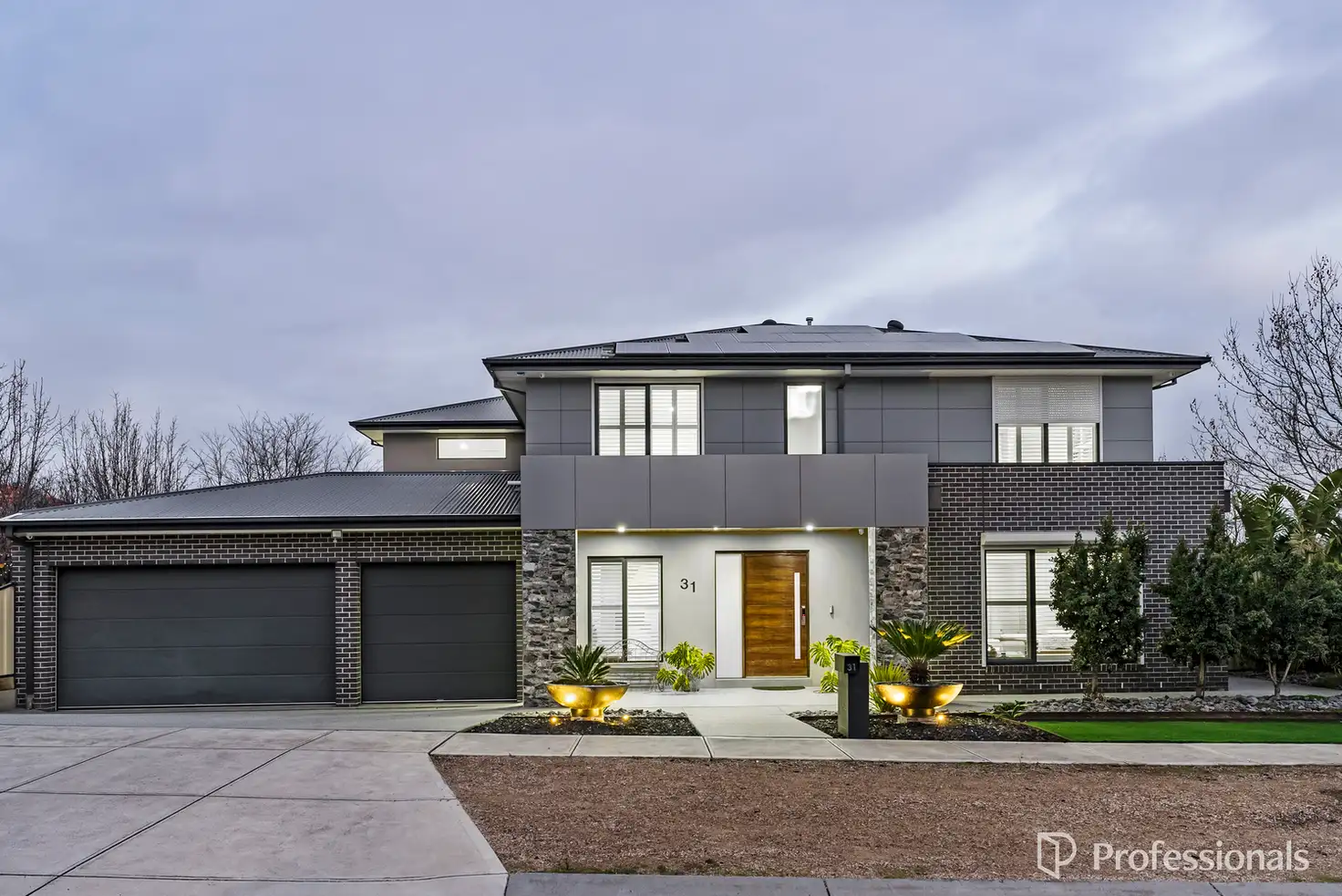


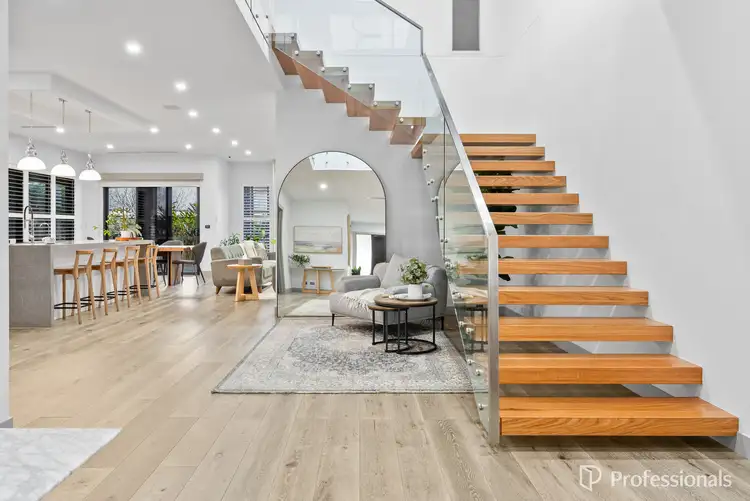

 View more
View more View more
View more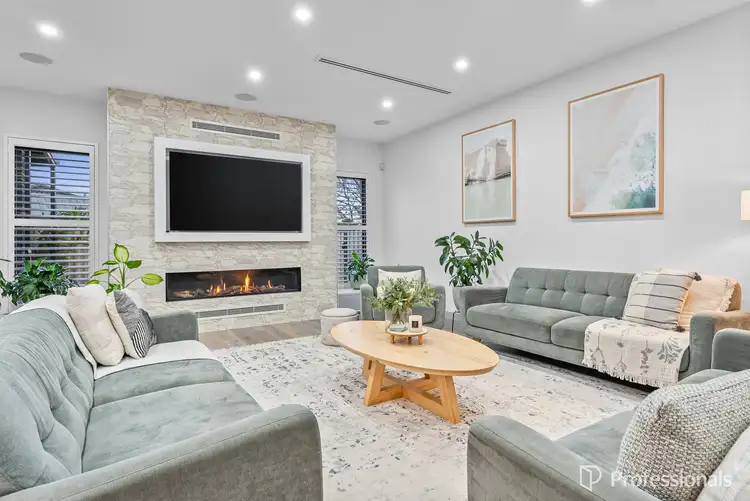 View more
View more View more
View more
