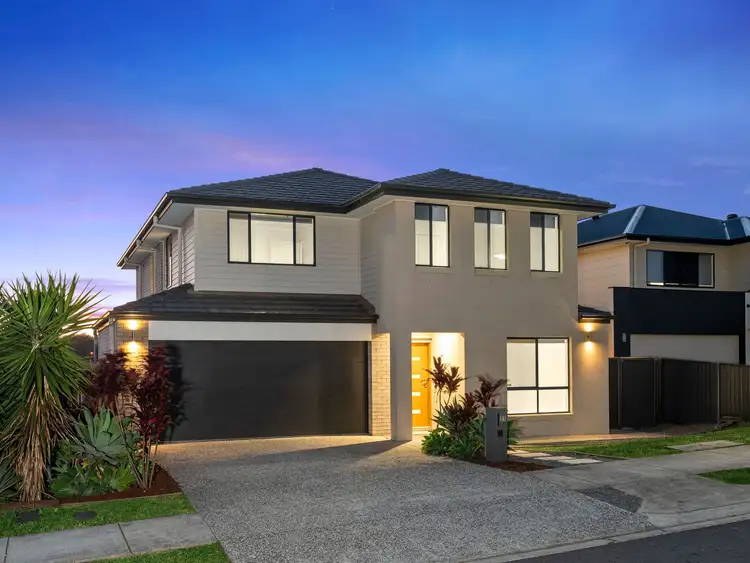Features Include:
• MESMERISING VIEWS OF THE KARAWATHA FOREST - A CREDIT TO THE EXTRAORDINARY POSITION ON THE
ELEVATED, YET FLAT BLOCK
• 4 YEARS YOUNG, IN EXCEPTIONAL CONDITION
• DUCTED AIR-CONDITIONING THROUGHOUT
• 2.6M CEILINGS ON THE LOWER LEVEL
• PREMIUM FINISHES INCLUDE GLOSSY, PORCELAIN TILES, CAESARSTONE BENCHTOPS, AND MORE
• AN OPEN-PLAN DESIGN OF MARVELLOUS PROPORTIONS, WITH A SEPARATE FORMAL LOUNGE AREA AND
FAMILY ROOM
• OPPORTUNITY TO ADD A FIFTH BEDROOM, OR COMPLETE GUEST SUITE ON THE LOWER FLOOR IF THAT IS
YOUR PREFERENCE
• IN THE HEART OF A PRESTIGIOUS POCKET OF KURABY
Vaunting a functional design adorned with contemporary finishes, and a view which promises to take your breath away, this stylish residence in the heart of a blue-ribbon pocket of Kuraby seamlessly blends comfortable family living, and irrefutable luxury. With motivated sellers, it presents an exceptional opportunity you will have to be quick to secure!
The commanding facade sets the tone for what is beyond the front door, where you will be greeted with 2.6m ceilings and a timeless, crisp palette, complimenting the astounding views of the picturesque surrounds.
Sprawled across two levels, the spacious design ensures easy living, and effortless entertaining.
The lower level proposes the perfect venue for intimate moments with family, and memorable get-togethers.
Adorned with gloss-finish porcelain tiles, and lined with thoughtfully-placed windows which draw the beautiful views of the outdoors, inside, you'll enjoy a fusion of indoor and outdoor living which remains sleek.
The heart of the home offers an open-plan design of wonderful proportions. With a designer kitchen, family room and stylish alfresco space stemming from this area, you'll appreciate the functionality of the design, and the quintessential flow of interior and outdoor living.
Expansive, and with luxurious finishes, the subtly-separated family room proposes a wonderful space to unwind, and relish in the phenomenal views. Offering uninterrupted access to the outdoor area, it is a space which will delight your family, and guests.
The connoisseur's kitchen is ideally positioned, and fitted with features which exude practicality, and style. This includes Caesarstone benchtops, a large chefs' oven, electric cooktop, premium appliances, and a spacious, walk-in pantry.
Sure to host many special moments with your family, the outdoor area boasts mesmerising, panoramic views of the Karawatha Forest, which will never cease to amaze you, and your guests. Envisioning the kids and pets enjoying the lush grounds, whilst the sun sets of over the enchanting greenery, will be a sight you will never tire of.
The stylish alfresco area is finished with quality, stylish appointments, proposing a wonderful venue to entertain guests, and enjoy peaceful afternoons.
This level is complete with a formal lounge upon entry, an expansive family room, a dedicated study, a dining room, a powder room and a generously-appointed laundry.
Upstairs, you'll be greeted with a versatile, expansive retreat, promising to meet your families' needs in extraordinary fashion. Whether it be a lounge area, media space, expansive study nook - the choice will be yours!
The bedrooms have been laced throughout in a manner which affords everyone to enjoy their own space. The master suite is generously appointed, and fitted with a walk-in robe, and modern ensuite embellished with quality finishes, and a sophisticated palette.
The remaining bedrooms are an impressive size, and serviced by a large bathroom, fluent in the finishes you would see in the ensuite - complete with an extra-deep, built in tub.
Please feel free to contact us for further enquiry.
All information contained herein is gathered from sources we consider to be reliable. However we can not guarantee or give any warranty about the information provided and interested parties must rely solely on their own enquiries.








 View more
View more View more
View more View more
View more View more
View more
