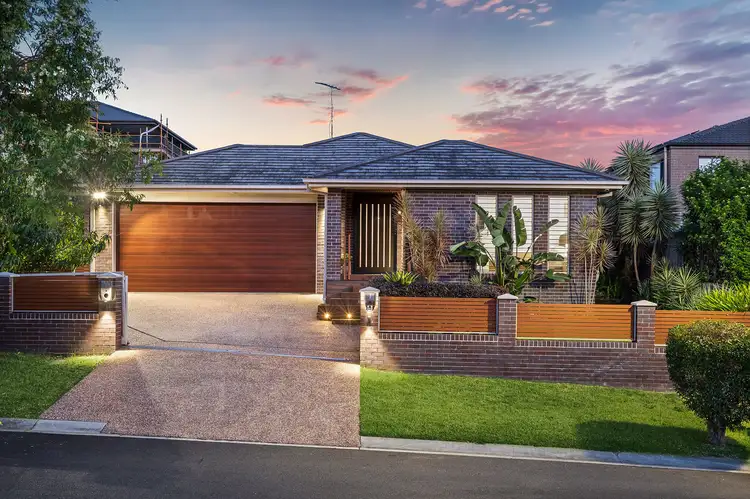AUCTION DETAILS: On-Site on Saturday, 16th of November. Doors open at 10am with Auction at 10.30am sharp. Offers are welcomed and will be seriously considered by the motivated sellers prior to Auction.
Channeling a resort-style vibe, this bespoke, low-set home has been designed to makes everyday feel like a vacation!
Residences of this nature are a true rarity for Underwood - paired with sellers who are motivated to start their next chapter, this is a buying opportunity not to be missed!
Located in a prized estate surrounded by pristine residences, the home is nestled in a peaceful cul-de-sac.
On arrival, a debonaire palette of rich dark hues, paired with polished timber, hint at what lies beyond. An oversized timber pivot doors opens to reveal a sundrenched interior, boasting a decadent fusion of premium materials in a sophisticated palette, spiced with warmth and the familiar feleing of 'home'.
Meticulously designed to offer the ultimate in modern living. Every detail has been thoughtfully curated to enhance comfort and style, making this residence a sanctuary you'll never want to leave.
The open-plan living and dining areas feature a seamless flow, highlighted by 2.6m high ceilings, brushed chrome swivel downlights, and timber flooring throughout. The lounge area is complete with a built-in gas fireplace, furthering the welcoming vibe.
The gourmet kitchen will be the envy of any chef, boasting a 90cm Fisher & Paykel gas cooktop, built-in oven and microwave, and a sleek 40cm island stone benchtop. A well-appointed butler's pantry with a sink, dishwasher, and shelving adds extra functionality, while a second walk-in pantry and integrated fridge provide abundant storage.
Step outside to a breathtaking alfresco area that will quickly become the heart of your entertaining lifestyle. Complete with a timber ceiling, wood-look floor tiles, and provisions for a gas BBQ and sink, this is outdoor living at its finest.
Timber stacker doors effortlessly connect the indoors to the large timber deck and the in-ground saltwater pool, surrounded by a tropical, landscaped gardens, provides the perfect venue for family gatherings, or quiet relaxation.
Inside, four spacious bedrooms, are vastly appointed with features to invoke luxury through everyday living. Each offer air-conditioning, built-in robes, garden views, and television alcoves in all bedrooms ensuring entertainment is always at your fingertips.
The master suite is complete with a walk-in robe, and private ensuite. Bathrooms are luxuriously appointed with floor-to-ceiling tiles, frameless shower screens, rain showerheads, and pebble stone features, and illuminated shower niches creating a spa-like atmosphere. The primary bathroom hosts the added luxury of a free-standing bathtub.
The interior is complete with a separate media room, that can easily serve as a fifth bedroom if that is better suited to your lifestyle!
Features Include:
• 10 years young, custom-built home
• 10 kw Sungrow Solar system
• Motorised remote front gate access w/intercom
• Security cameras and Crimsafe window screens & doors throughout
• 7 x 7m garage, with ample storage and backyard access
• 5000L Slimline rainwater tank with plumbing to toilets
• Private study nook with built-in desk
• Daiken Ducted air-conditioning through
• 3m x 3m shed
• Dedicated laundry complete with stone benchtops and walk-in linen cupboard with shelving
This home offers resort-style living with all the practicalities and comforts you need for everyday life. Don't miss your chance to experience a lifestyle of pure luxury and convenience!
All information contained herein is gathered from sources we consider to be reliable. However we can not guarantee or give any warranty about the information provided and interested parties should rely solely on their own enquiries.








 View more
View more View more
View more View more
View more View more
View more
