Land 470m² (approx.) | 4 Bed | 2 Living | Formal Dining | 2 Bath | Double Garage
TOPNOTCH Real Estate proudly presents this must-have family home, offering the perfect combination of space, comfort, and convenience. With 4 generous bedrooms, 2 spacious living areas, and a formal dining space, this property is designed to cater to modern family living.
Upon entry, you are welcomed into a light-filled living area that seamlessly flows into the open-plan kitchen and dining zone - perfect for both intimate family meals and larger gatherings. The well-appointed kitchen features quality 900mm Miele stainless steel appliances, ample bench space, and abundant storage - a dream for any home cook.
The master bedroom includes a private retreat (ideal as a reading nook or home office), a walk-in robe, and a full ensuite. Three additional bedrooms, all with built-in robes, are serviced by a central bathroom and separate laundry.
Step outside to a private side yard - perfect for year-round entertaining, BBQs, or simply unwinding in your own outdoor sanctuary.
Location Highlights:
Situated in a highly sought-after pocket of Epping, you'll be within walking distance to Lyndarum Shopping Centre (with supermarket, cafés, restaurants, gym, childcare, and medical facilities), plus minutes to Northern Hospital, Pacific Epping, Al Siraat College, parklands, and the Craigieburn Bypass. Epping Train Station is just a short drive away.
Other TopNotch Features:
• 4 Bedrooms, 2 Bathrooms, 2 Living Areas
• Formal Dining Area
• Master Bedroom with Walk-In Robe & Ensuite
• Evaporative Cooling & Heating
• LED Downlights Throughout
• Quality Tiles & Carpets
• Security Alarm System
• 900mm Miele Gas Cooktop & Oven
• Dishwasher
• Ample Cabinet & Drawer Storage
• Main Bathroom with Bathtub
• Flyscreens on All Windows
• Curtains & Blinds Throughout
• Beautifully Landscaped Front & Rear Yards
• Concrete Driveway & Letterbox
Don't Miss Out!
To arrange an inspection, contact Gavy Khangura on 0412 062 851.
Photo ID required at all inspections.
Disclaimer:
Every precaution has been taken to establish the accuracy of the above information; however, it does not constitute any representation by the vendor, agent, or agency. Photos, floor plans, and site plans are for illustrative purposes only. The status and details of the property may change at any time.
For the due diligence checklist, please visit:
https://www.consumer.vic.gov.au/duediligencechecklist
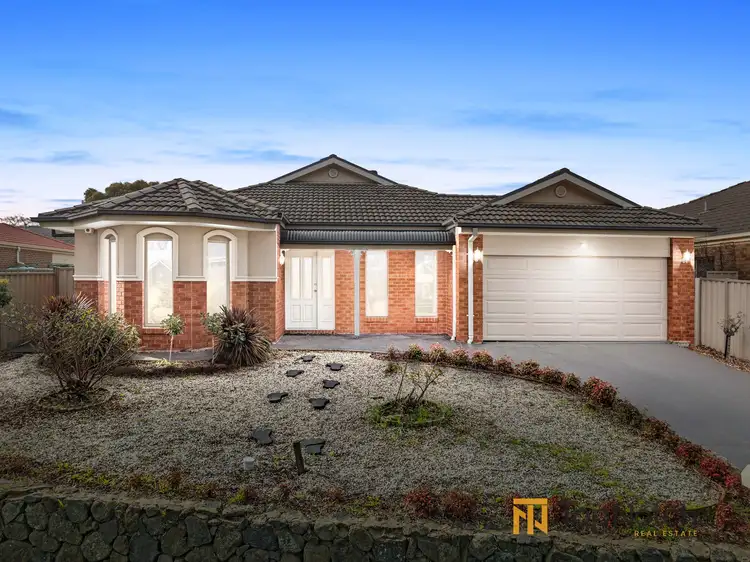
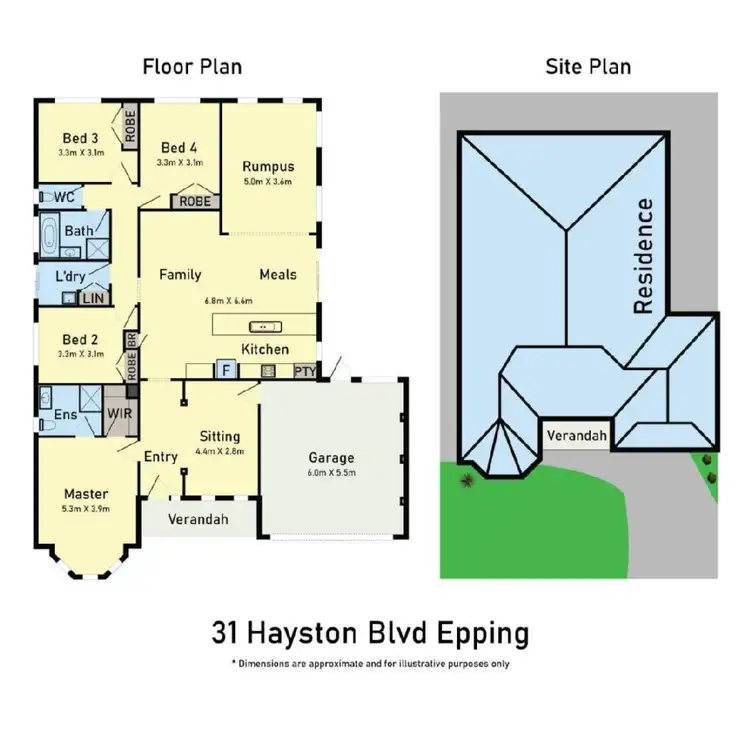
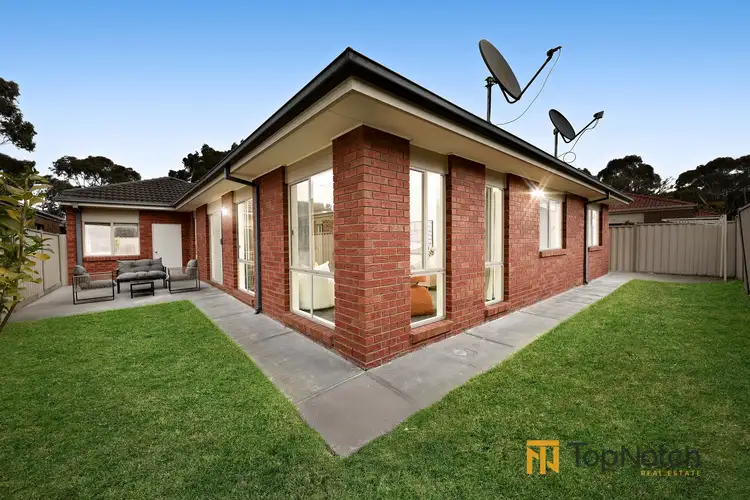
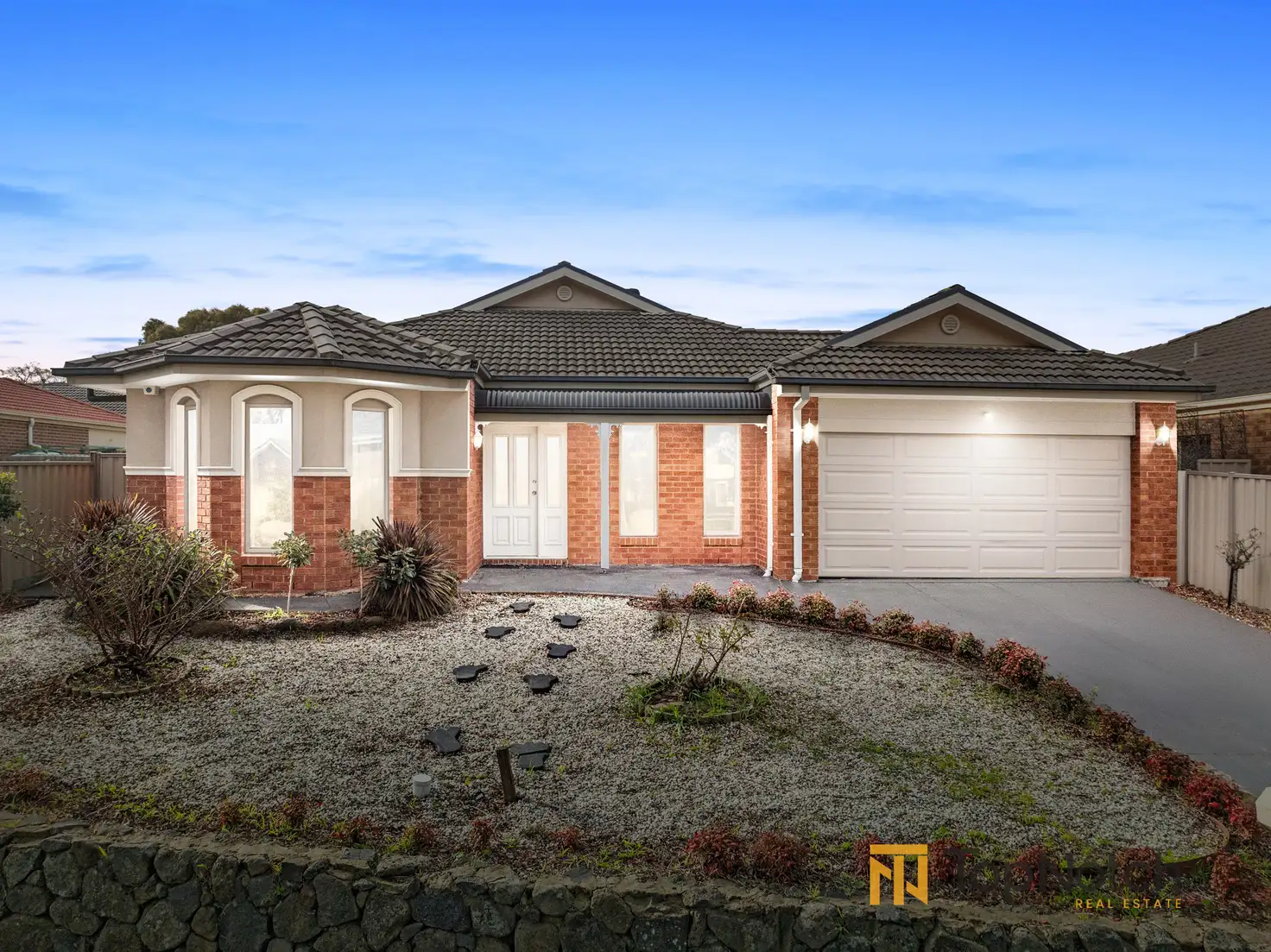


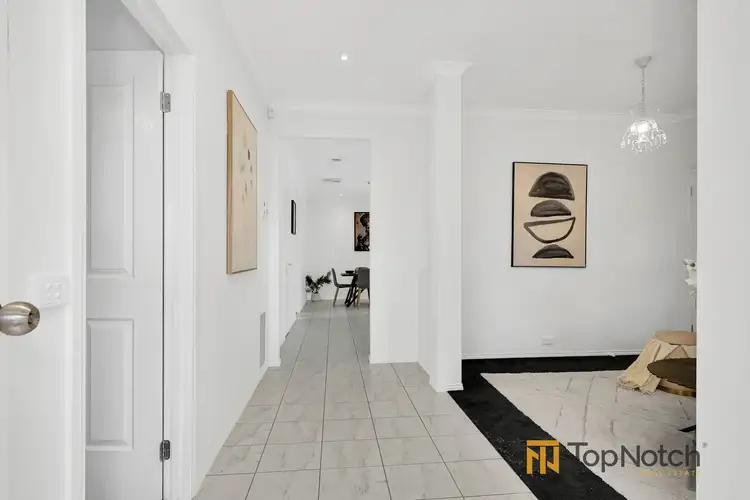
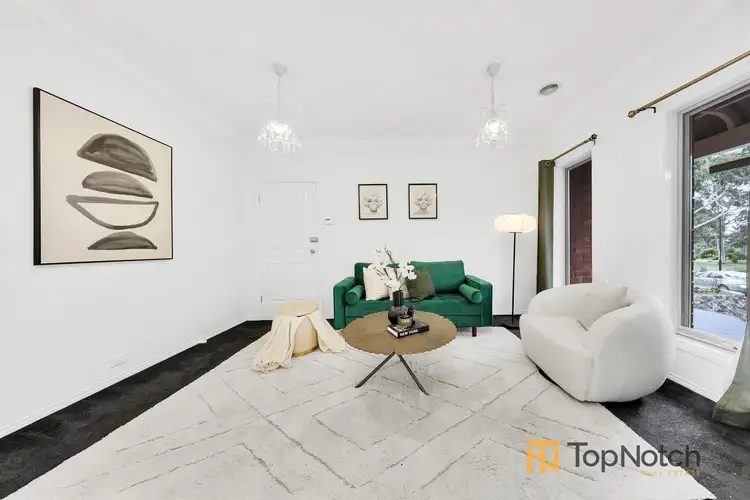
 View more
View more View more
View more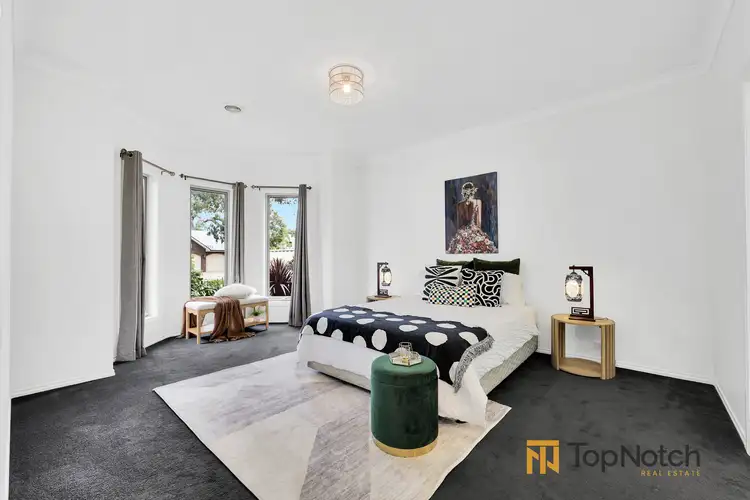 View more
View more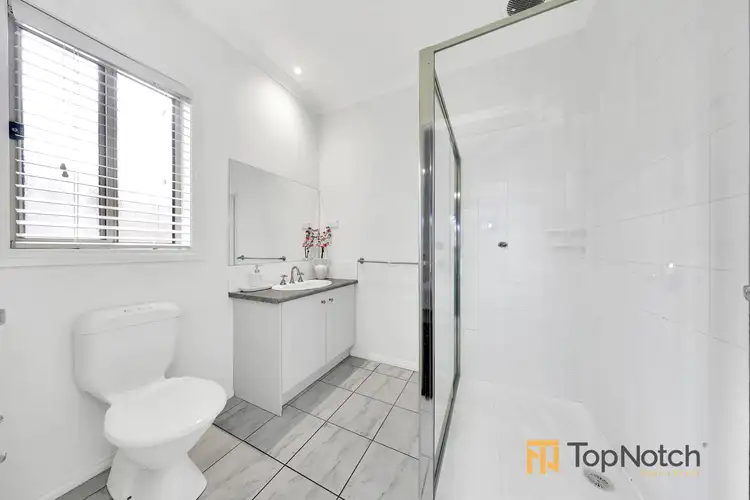 View more
View more
