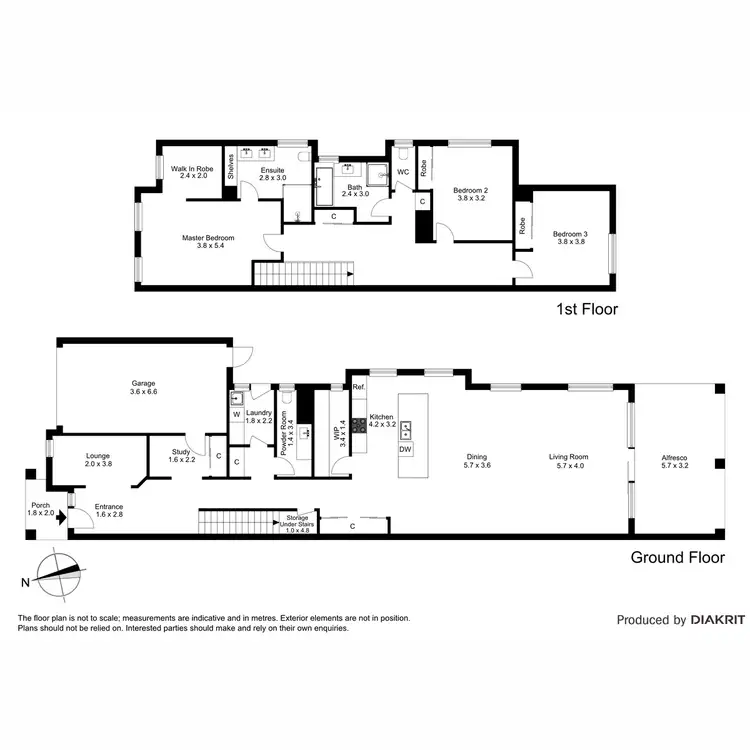“Designer Finesse, Craftsmanship Excellence”
A particular designer finesse flows through the expansive proportions of this contemporary executive residence, showcasing levels of sophistication and comfort only delivered from a home of impeccable craftsmanship.
Polished hardwood floors and high square-set ceilings create an immediate sense of elegance, advancing into a vast open-plan layout where natural light gracefully dances through expansive windows and illuminates every corner with an inviting glow. The kitchen is set to inspire aspiring chefs and seasoned gourmands with its walk-in pantry, crisp white 2 Pac cabinetry and matching stone counters, allowing its premier cooking appliances to take centre stage.
A covered and sealed alfresco entertaining area extends your living space beyond the four walls, overlooking a large yard that creates a perfect backdrop for leisure and relaxation. Upstairs, the master retreat beckons with its spaciousness, featuring a walk-in robe and twin-vanity ensuite, with two additional bedrooms sharing a central family bathroom.
An open study is perfect for working from home, complemented by a garage with a mudroom entry, refrigerated heating and cooling, alarm and an intercom system. In every aspect, this residence embodies the art of modern living, positioned metres from Station Street shopping, Woolworths, public transport, primary and secondary schools, and easy freeway access.
The primary purpose of this document is to aid in the marketing of this property.
While every effort has been made to ensure the accuracy of the information presented here, we do not accept liability for any errors.
All interested parties should therefore conduct their own research to confirm the information.

Alarm System

Built-in Robes

Dishwasher

Ducted Cooling

Ducted Heating

Ensuites: 1

Floorboards

Fully Fenced

Intercom

Living Areas: 2

Outdoor Entertaining

Remote Garage

Secure Parking

Study

Toilets: 3

Water Tank
WIP, Alfresco, 32sq approx, 6 star, refrigerated cooling/heating, 2pac kitchen








 View more
View more View more
View more View more
View more View more
View more
