“Stunning home, Brilliant Location, Beautiful Land”
Rarely do you find a home that can tick the boxes of so many things on a wish list, but believe me this home on almost 2.5 acres of flat land will certainly suit those with a list a mile long.
In a beautiful private setting with an outline of trees around much of the property this garden has matured into a beautiful paradise of peace, privacy and serenity.
But let's step through this quality home first built without compromise this 29 square 3-bedroom home is a well thought out design with two large bedrooms downstairs and what can only be described as a parents retreat bedroom upstairs.
Enter through the front doors onto the highly-polished Myrtle floorboards and turn left into the open plan sitting room, dining room, kitchen area and formal lounge room. These rooms are all north facing and soak up the luscious sun all day long through large windows and sliding doors that face out onto the impressive covered alfresco deck.
The kitchen is a chef's paradise with many beautiful features including a hidden butler's pantry a quality large free standing oven plus an integrated dishwasher all tied together with stylish cabinetry and gloss benchtops.
The large lounge room is impressive in size and sits alongside the kitchen. A clever feature in this area is a large nook office space, which can make those wishing to work from home still feel part of the family.
To the downstairs bathroom now here is a true master piece. You will be delighted with the floor heating underfoot and as with every other room in this house the bathroom is superb quality, timelessly styled and packed full of glorious features. With a large free standing bath, beautiful tiling and stylish fittings, you will be sure to relax and feel pampered every day of the week.
The two bedrooms downstairs are both an excellent size with built in robes and the laundry is again stylish and functional with custom built cabinetry.
Now to the stunning upstairs rooms, from the beautiful polished floorboards on the stairway you enter a truly gorgeous retreat. The bedroom is large and looks out over the yard and behind the bed is a great big WIR and another full-sized bathroom complete with a gorgeous spa bath, double vanity and floor heating. The parents retreat room opens out onto the upstairs deck and for those needing a fourth bedroom this could easily be converted.
More stylish features inside this home include
Wood heater in second lounge/dining area
2 reverse cycle air conditioners
Luxaflex venetian blinds on all windows
Security System
Dimmer switches on most lights
High ceilings in the living areas
Double Glazed windows with screens on all windows and doors
Sound System throughout the house with 4 separate stations (BRILLIANT!!)
The exterior and gardens of the home are just as impressive as the interior. Enter this property through the remote-controlled gates down the peaceful tree lined, fully lit driveway to your very own private oasis. The land is flat, extremely well fenced, and has many extras including the following:
Intercom at main gate
Electric Perimeter Fencing with new unit
Wallaby Fencing around entire property
Double access gates on either side of central fence
98,000 litres of water storage
Large double garage with internal access
Workbench in double separate shed
Wash trough in shed
Secure dog yard with insulated kennel and shade sail
Self-waterers in dog yard and chook yard
Chook yard with 2 chook houses
Fruit trees Peach, Apricot, Apple, Lemon, Raspberry, Rhubarb and Nectarine
Raised garden beds
To truly appreciate the attention to details, the quality workmanship and the sheer beauty found in a home such as this, you simply must inspect this property. So, please pick up the phone and call the listing agent Wendy Squibb to arrange a suitable time without delay.

Air Conditioning

Built-in Robes

Ensuites: 1

Intercom

Living Areas: 2

Study

Toilets: 2
Car Parking - Surface, Carpeted, Heating, Security Access, Security System, Window Treatments
$1870 Yearly
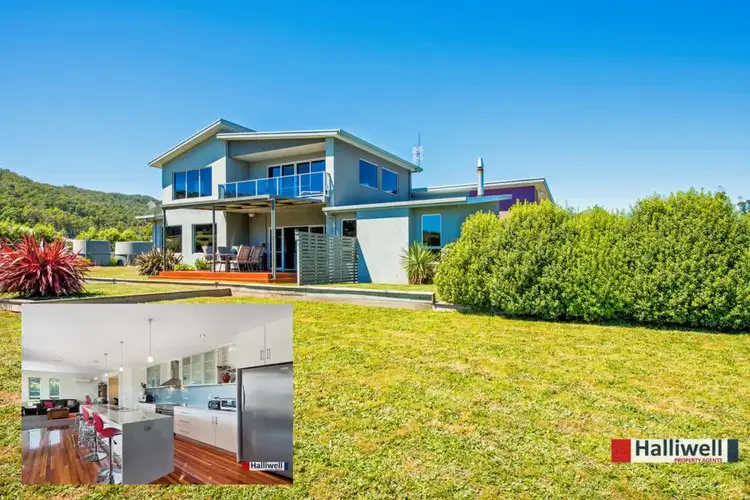
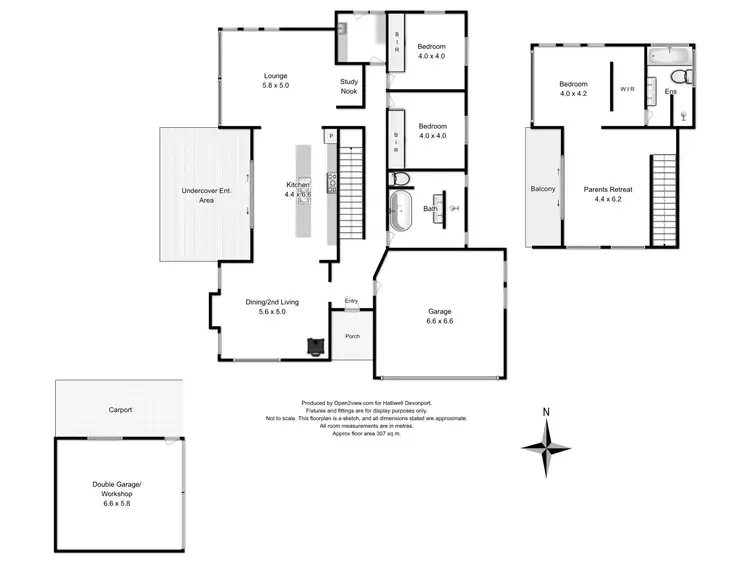
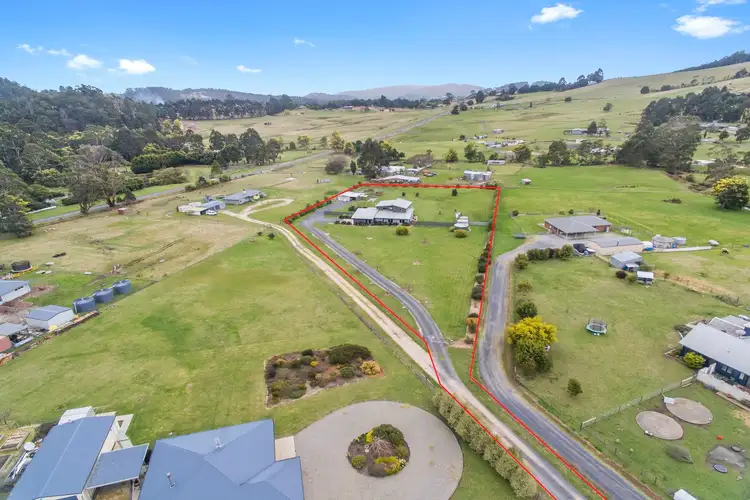
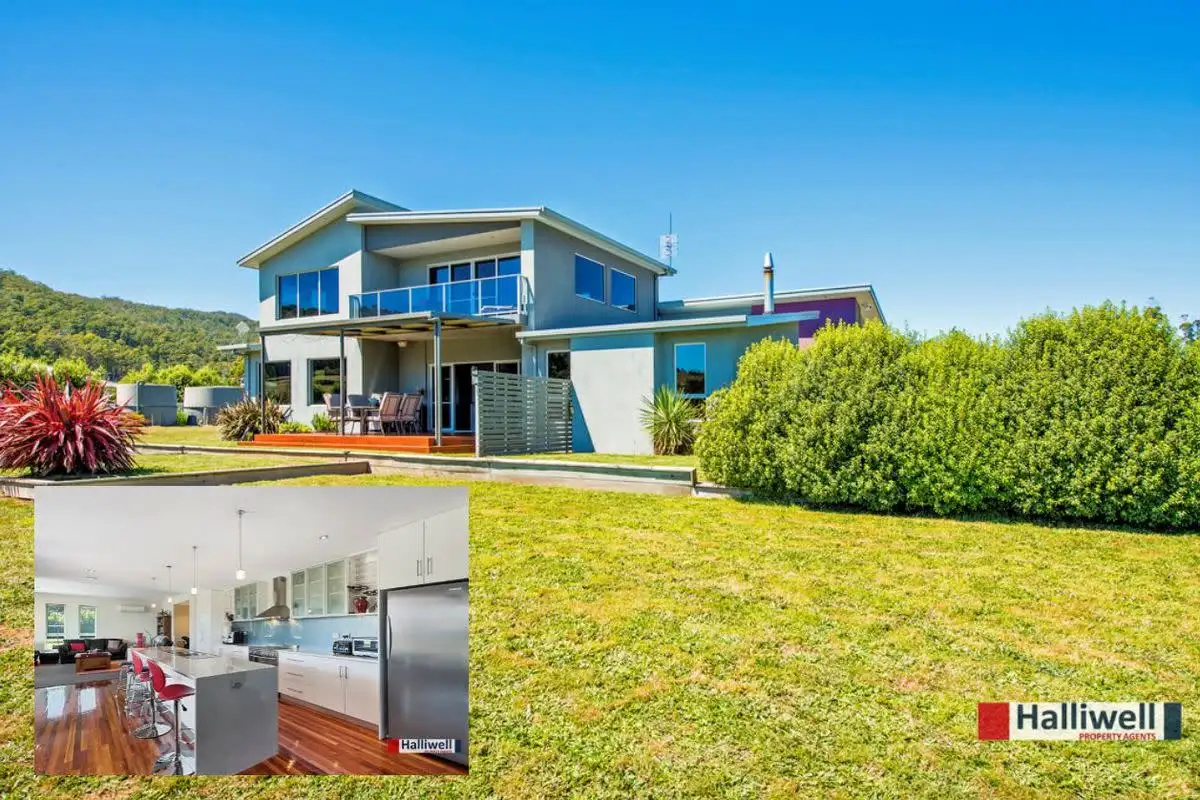


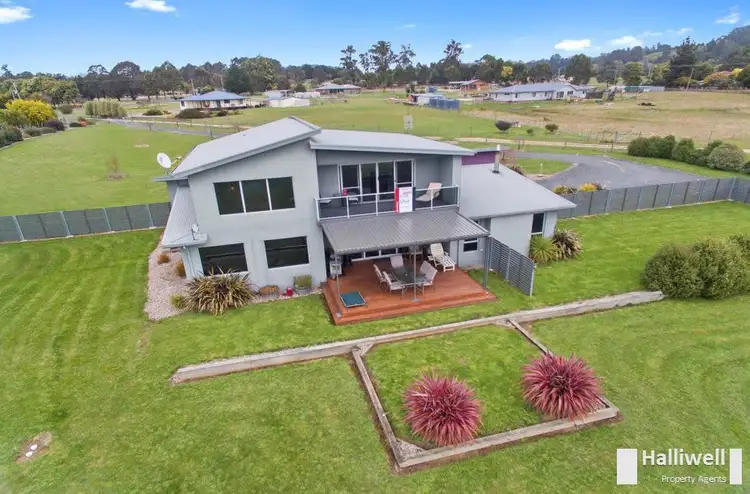
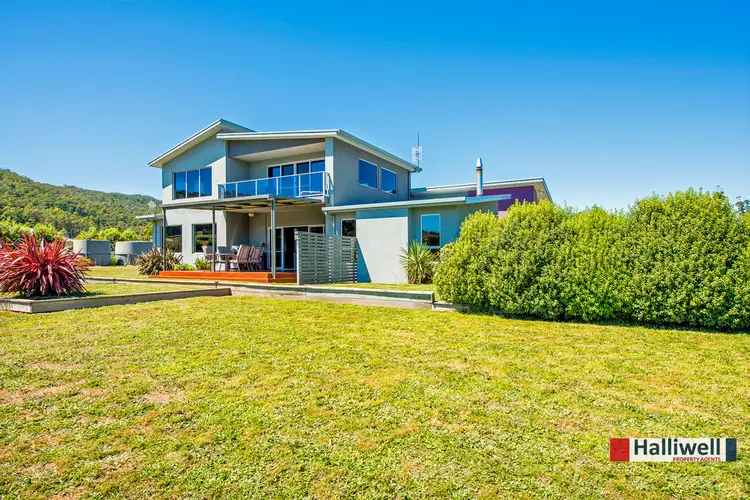
 View more
View more View more
View more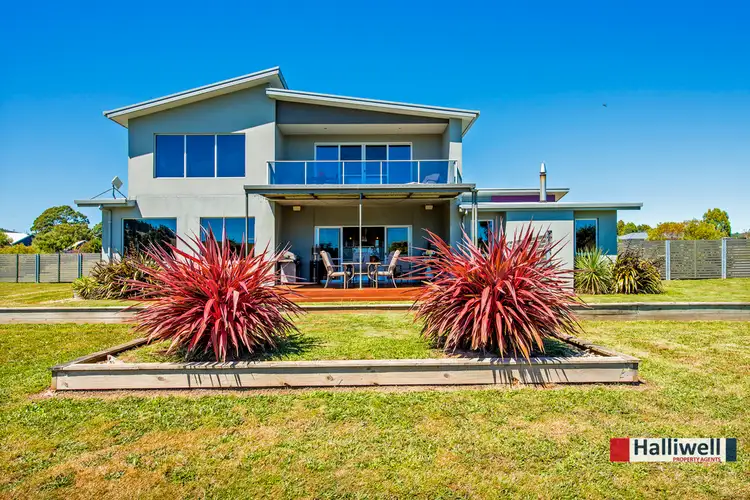 View more
View more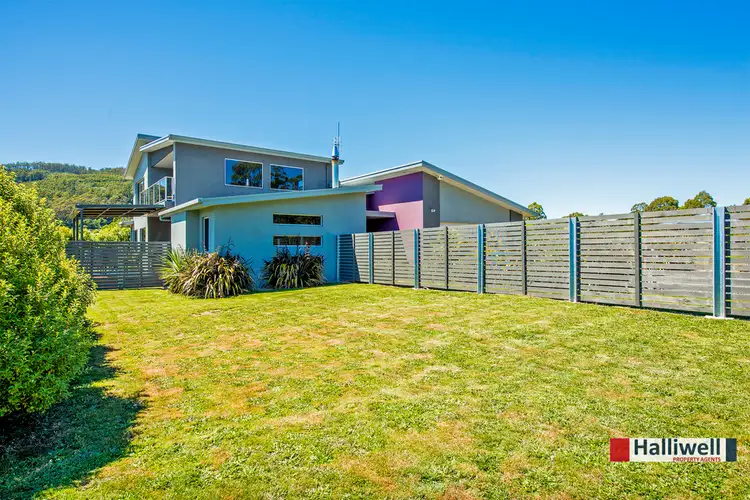 View more
View more
