The ideal fusion of traditional charm and modern living beckons with this exceptionally warm and welcoming abode. Packed with personality and a showcase of old meets new, it's a humble masterpiece of classic design, intertwined with contemporary touches. Fringed with a triple gable façade, dual decks and French doors, step inside and savour the beauty of the open plan living, dining and kitchen zone nestled beneath a 4.5m* cathedral ceiling with VJ panelling. Boasting blonde hardwood timber floors and bathed in natural light, it also hosts a chef's kitchen with concrete benches, induction cooktop and integrated appliances. Cool breezes filter through with ease via the louvred windows, while large bifold door seamlessly connect the living zone to the deck.
The high level of attention to detail and laidback charisma continues with the bedrooms. All three are crowned with cathedral ceilings, fitted with air-conditioning and built-in robes and quality finishes. For added seclusion and serenity, the master suite sits separate from bedrooms two and three and is complemented by an ensuite with matte black fixtures.
Outdoors, a ceramic tiled plunge pool shimmers in the sun, with tropical bamboo fringing the backyard and swaying in the breeze. Host guests on the blackbutt timber deck and work from home with ease with a separate studio ready to give you peace and space. Other features include a study nook, double carport and work-shed,
Situated a short walk to local Chirn Park shops, amenities and that all-important first coffee of the day, it also spoils you with proximity to Griffith University, St. Hilda's and TSS. It's just 5 minutes* to Broadwater Parklands and 6 minutes to Gold Coast University Hospital as well, making this a central setting to enjoy the next chapter of your life. Arrange your inspection today.
Property Specifications:
- Warm and welcoming abode, packed with personality and a showcase of old meets new
- Built in 2019 with traditional gable façade and intertwined with contemporary touches, including blonde hardwood timber floors and louvred windows to capture cool breezes
- 4.5m* cathedral ceiling with VJ panelling in open plan living, dining and kitchen zone
- Contemporary kitchen with concrete benches, induction cooktop and integrated dishwasher and fridge/freezer
- Custom build cabinetry in living and dining zone, trimmed with matte concrete finish
- Private master suite wing with louvred windows, air-conditioning, wall of timber cabinetry and an on-trend ensuite with rain shower
- Two more bedrooms beneath cathedral ceilings, with built-in robes and air-conditioning
- Modern bathroom with matte black tapware, rain shower and delightful deep soak freestanding bath
- French doors throughout plus bi-folds to connect with the blackbutt timber deck
- Alfresco entertaining deck, ceramic tiled plunge pool and private yard fringed with mature Bamboo
- Dual front yard decks overlooking easy-care gardens and lawns + dual side access on this 531m2* block
- Double secure carport with a workshop behind roller doors
- Study nook plus a separate stand alone office outside with keyless entry and quality fit-out
- A short walk to local Chirn Park cafes, shops and amenities
- 5 mins* to Broadwater Parklands, 6 mins to Gold Coast University Hospital
- 7 mins* to Griffith University and St. Hilda's and 11 mins* to TSS
* Approx
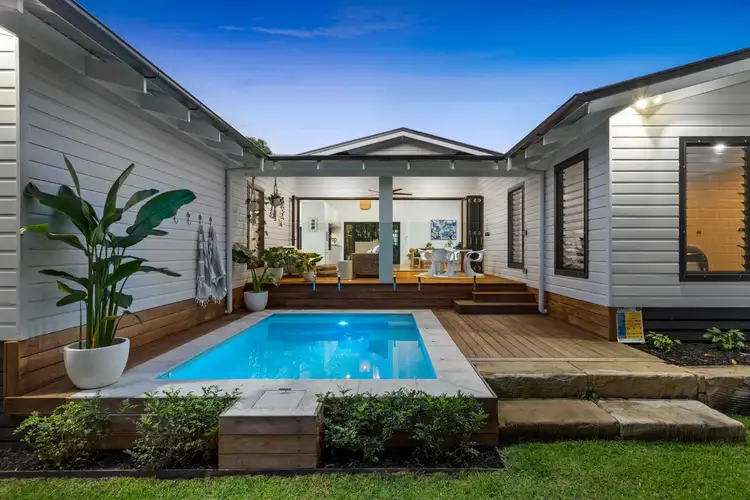
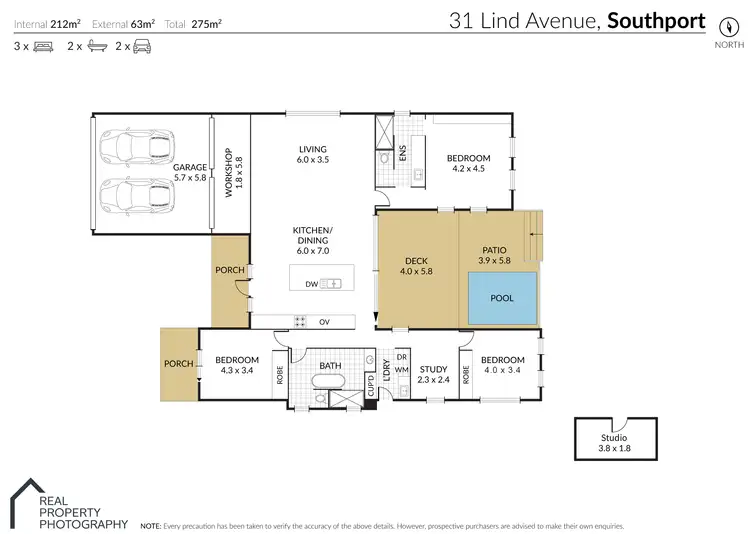
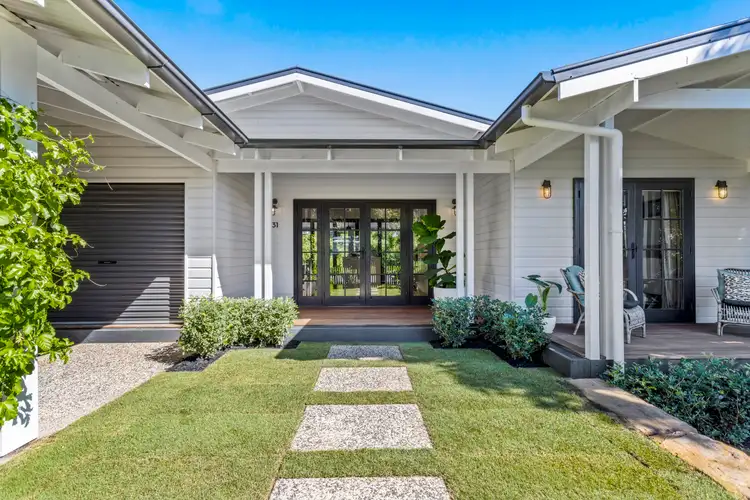
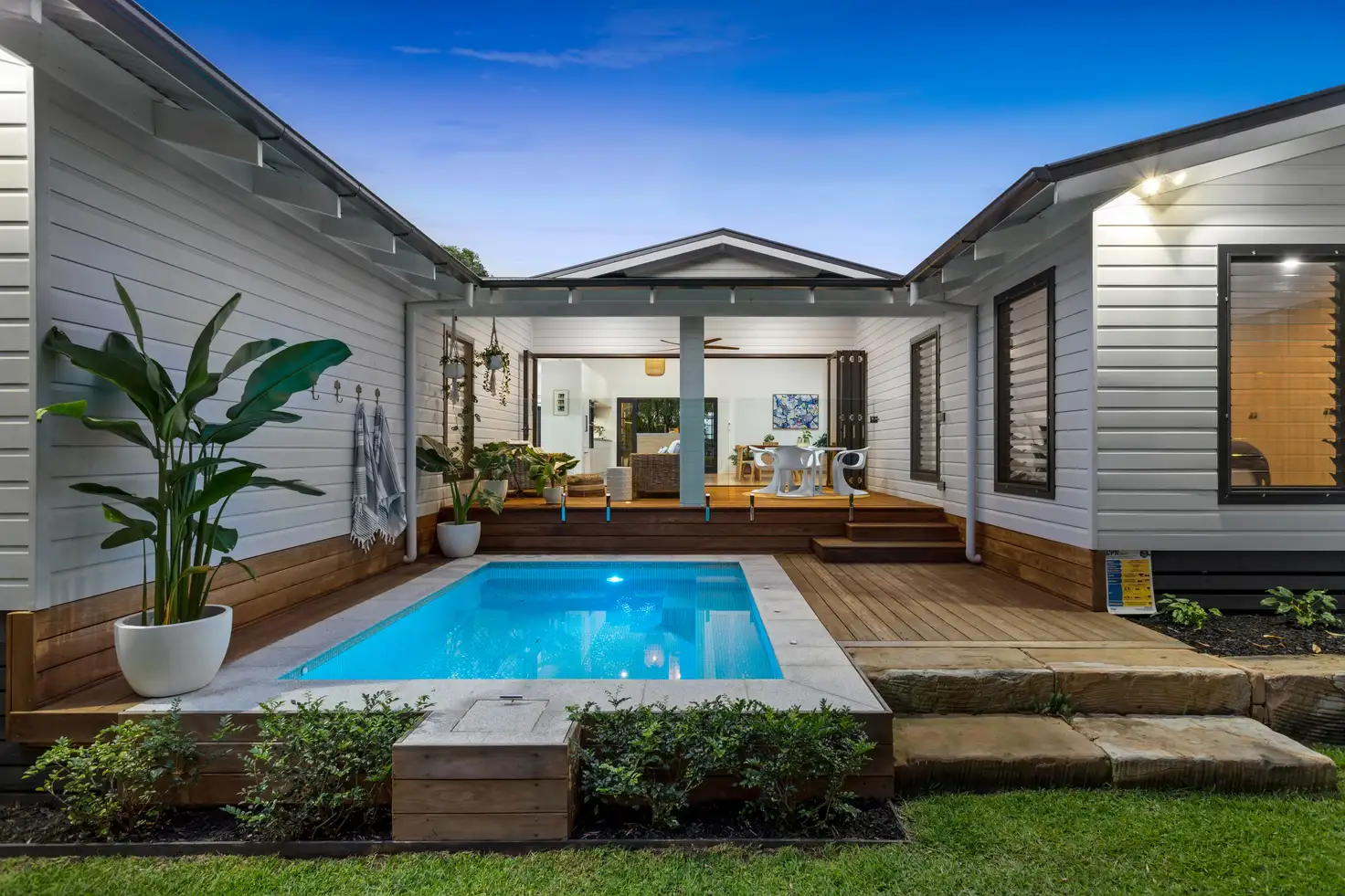


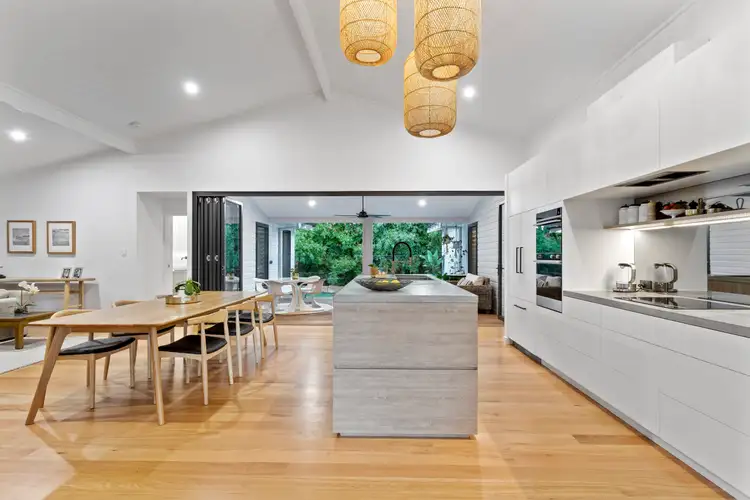
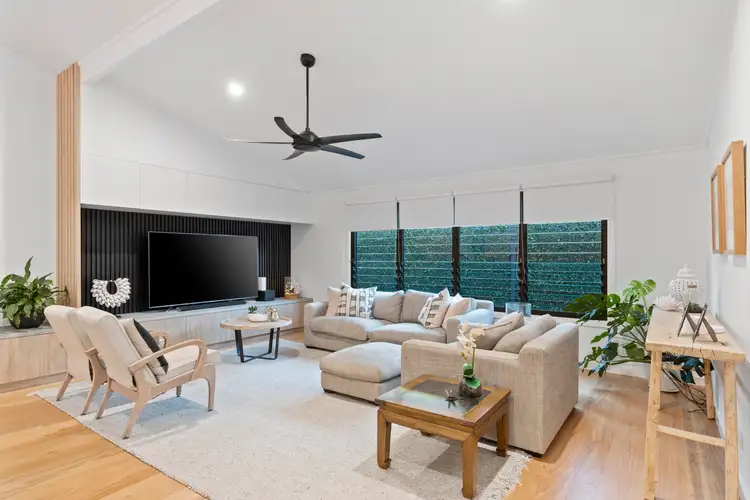
 View more
View more View more
View more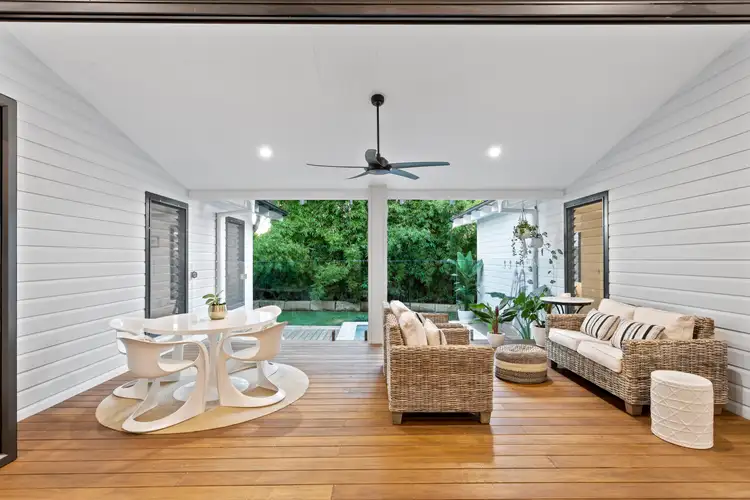 View more
View more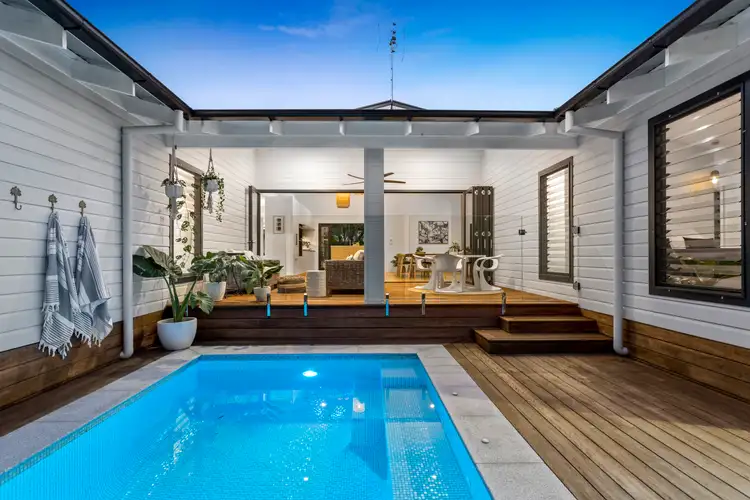 View more
View more
