A charming and character-filled home brimming with potential, perfectly positioned in a beautiful pocket of Wannanup. Spread across three unique levels and set on an impressive 1,008m² block, this property offers an exciting opportunity for future development, subject to approvals. Whether you're a first-home buyer, an investor, or a buyer wanting to secure land for future plans, this home represents an exceptional opportunity in a highly desirable location.
Stepping into the ground level of the home, you are greeted by a generous open-plan lounge area that offers effortless flow to both the front and rear yards. This versatile space lends itself to multiple uses, easily transformed into a spacious third bedroom, an ideal teenage retreat, or a dedicated games and entertainment room with a seamless indoor-outdoor connection. Also on this level is a well-sized laundry room along with a convenient second bathroom, complete with a shower, vanity and w/c, ensuring practicality and comfort for families, guests, or multi-generational living.
Ascending to the middle level, you are immediately greeted by impressive raked ceilings that create a wonderful sense of space while inviting an abundance of natural light throughout. This level hosts a spacious open-plan living and dining area, complete with a cosy wood fire perfect for those chilly winter months. The kitchen is also positioned on this level offering a practical layout with a freestanding gas stove, electric oven and plenty of cabinetry for convenient storage. From the main living zone, a door opens out to an inviting balcony, a charming spot to unwind, enjoy your morning coffee or simply sit back and watch the world go by.
Making your way to the top level, you'll find two comfortable bedrooms, each fitted with ceiling fans. One of the bedrooms enjoys a bonus of direct access to the front balcony, offering a peaceful spot to sit and relax. This level also features a central lounge area, complete with a split-system air conditioner that efficiently services both this floor and the level below. Conveniently located nearby is the main bathroom, well-appointed with a shower, vanity and a separate w/c for added practicality. To the rear, step out onto the balcony overlooking the expansive backyard, an inviting place to unwind and enjoy the tranquil outlook.
The property boasts an expansive backyard, providing the perfect space for family gatherings, outdoor play, or even the addition of a swimming pool to enjoy this summer (subject to Shire approval). Outdoors is complete with a powered workshop and a drive-through garage with a manual door, ideal for DIY projects, hobbies or additional storage. There's ample space for boats, caravans or other toys you may have, made easy with convenient drive-through side access to the rear yard. Adding to the appeal, this property is zoned R20, offering the exciting potential for a future duplex development (subject to Shire approval) - a fantastic opportunity for savvy buyers or investors looking to make the most of this sought-after location.
Additional features:
- 1008m2 lot
- R20 zoning, duplex potential
- House spread over 3 levels
- 2 balconies
- 1 split system a/c to 3rd level
- Ceiling fans to bedrooms
- Wood fire to middle level
- Reticulated gardens
- Drive through side access
- Powered workshop
Immerse yourself in an abundance of dining options, all conveniently nestled within strolling distance from your doorstep including Café Coast, Frair Tucks and the Cut Tavern - this lifestyle is hard to beat. Located close by is the Dawesville Marina, The Cut Golf Course, Miami Shopping Plaza, Schools, Avalon Bay, public bus transport and so much more!
Don't miss this opportunity, homes in this price range offering so much space and future potential, are highly sought after and rarely stay on the market for long.
Secure now for the future, this property presents an exceptional chance to secure a versatile and valuable asset in a fantastic location.
Call Mitchell Seamer today for more information 0478 691 304.
This information has been prepared to assist in the marketing of this property. While all care has been taken to ensure the information provided herein is correct, Harcourts Mandurah do not warrant or guarantee the accuracy of the information, or take responsibility for any inaccuracies. Accordingly, all interested parties should make their own enquiries to verify the information.
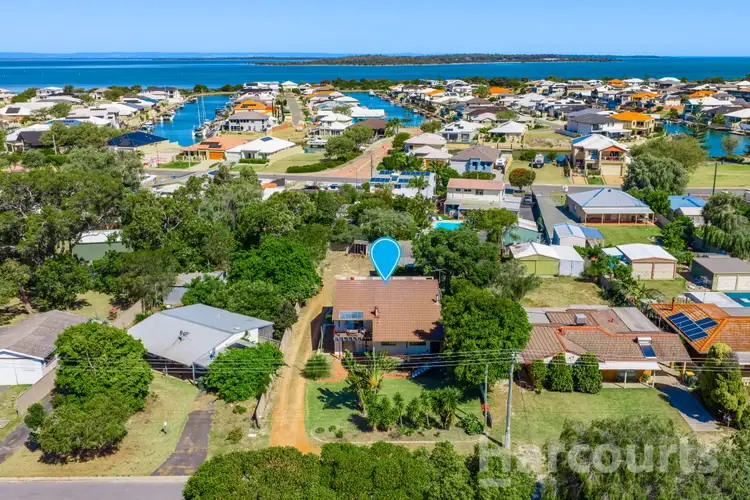
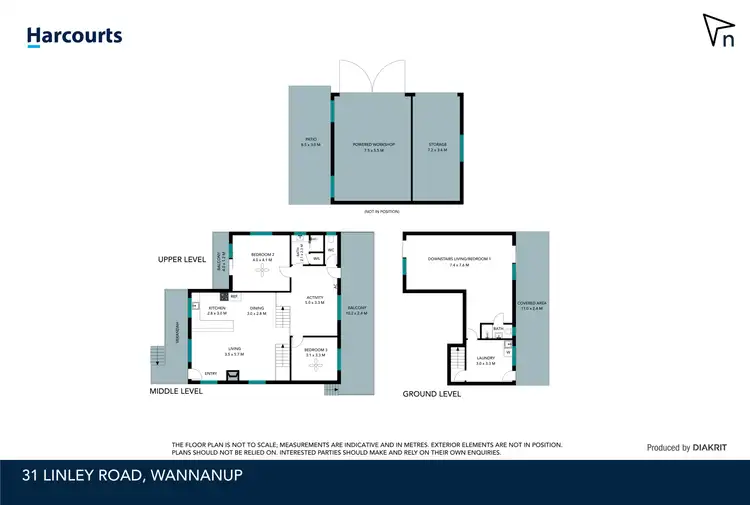
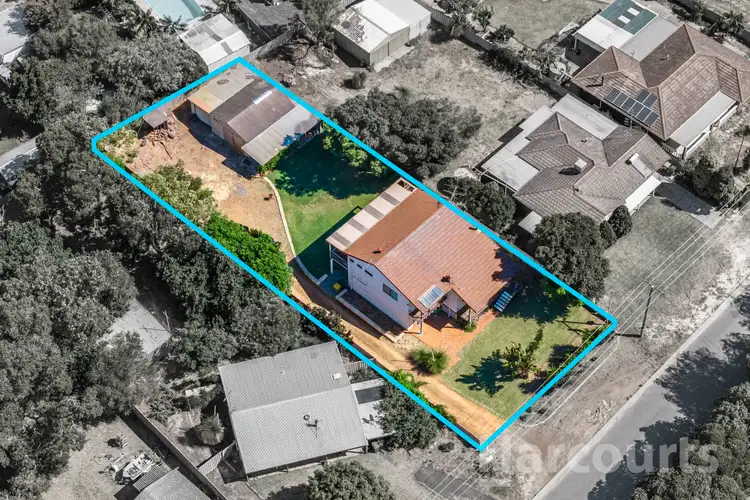
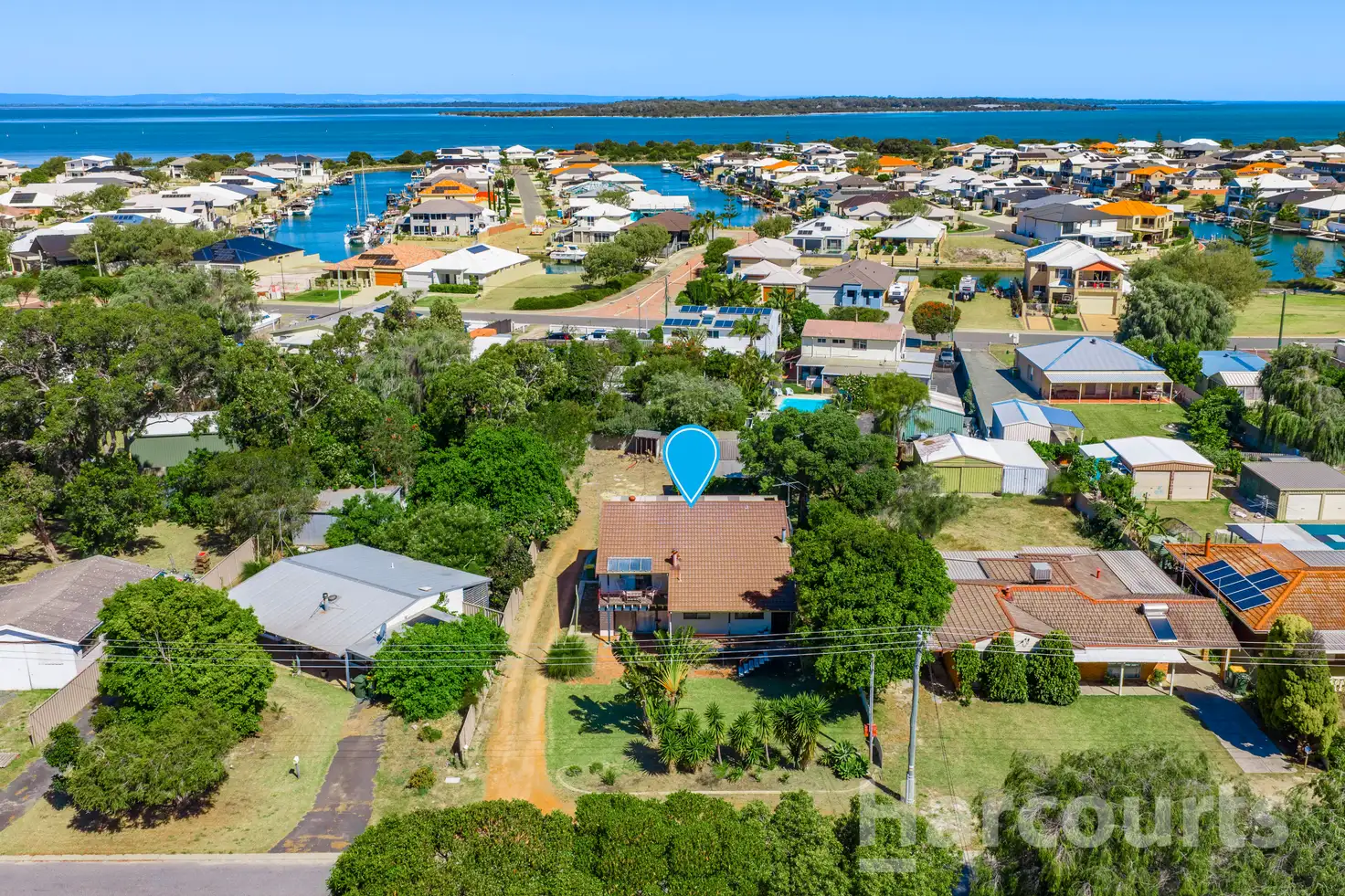


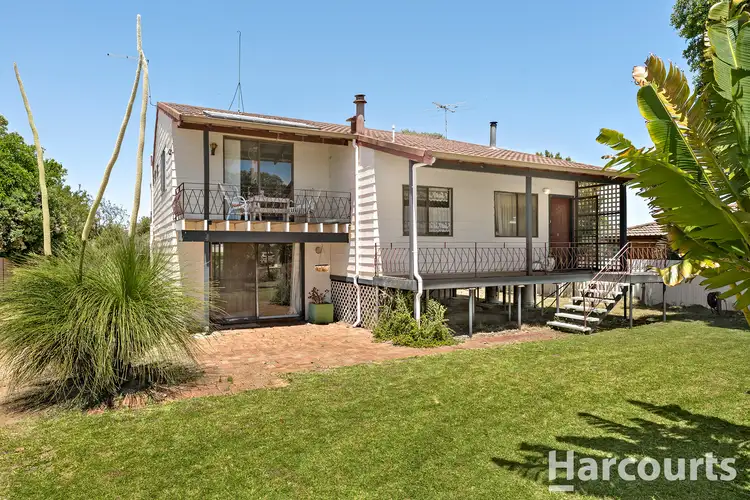
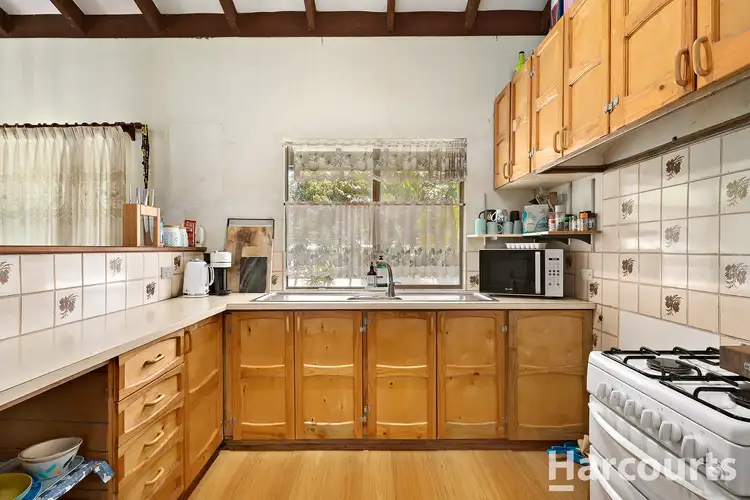
 View more
View more View more
View more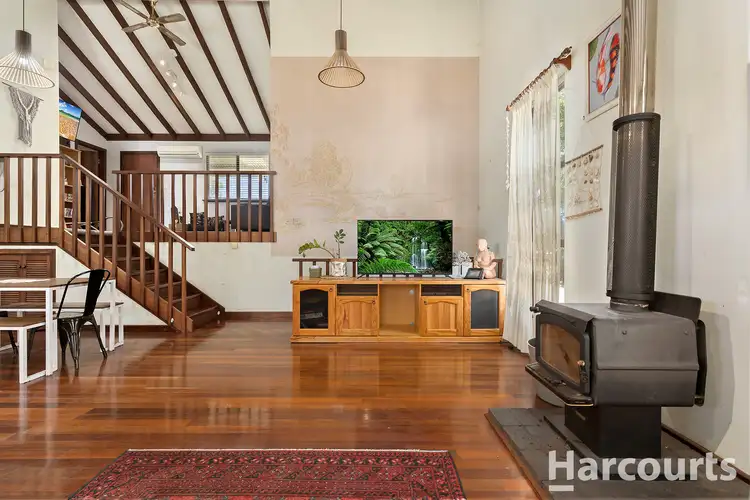 View more
View more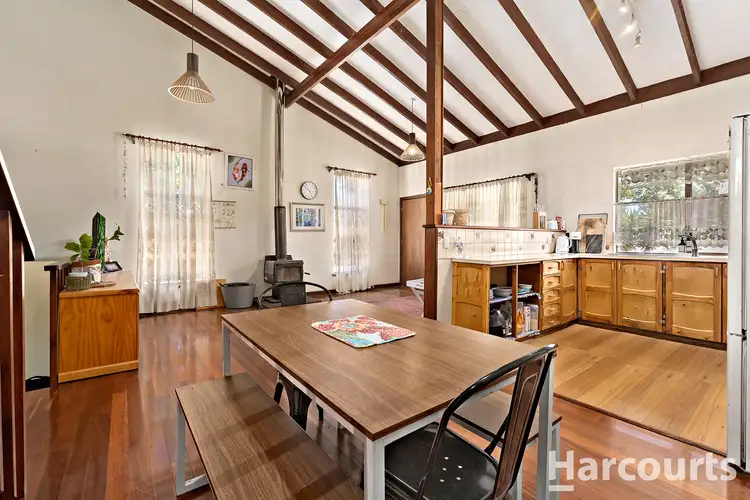 View more
View more
