Spacious and energy conscious with a family friendly design, comprising an open plan kitchen family room and separate formal lounge dining. This cosy family home will make your friends GREEN with envy. Caring for the environment with solar panels, solar hot water, HRV solar heating, solar window tinting, R4 ceiling insulation and R2 wall and underfloor insulation combined with ducted gas central heating and air conditioner will ensure you are warm in Winter and cool in Summer whilst reducing your living costs.
Set in a safe and quiet neighbourhood this security sentient home features onsite alarm, Crimsafe screens and doors, roller shutters and security grilles giving extra peace of mind. The kitchen features electric cooking with Westinghouse cooktop and oven with a separate griller, brand new Bosch dishwasher and corner pantry. All bedrooms are great sizes and have built in robes. Sensible and appealing the home has floating timber flooring for easy care and ideal for the allergy sufferer. Walking distance to Belconnen Mall and the plentiful local shops featuring Supa Express grocery store, pharmacy, news agents, butcher, doctor, dentist, hair salon, two takeaways, Indian and Chinese restaurants, medical centre and bakery.
Relax on the sheltered back patio with Laserlite XPT roofing. Car accommodation is a double lock up garage with concrete floor and light and power, with workshop space. Established garden with roses, native shrubs and a selection of fruit and nut trees along with various herbs. Back yard fully enclosed with Colourbond fencing. A safe and secure environment and its walking distance to a selection great schools. A fantastic area for young families it is close to amenities, approximate distances: 1km to local shops, Florey Primary School 800m, St John the Apostle Primary School 1.1km, St Francis Xavier College 950 m, Westfield Belconnen 2.8km, Lake Ginninderra 1.8km, 400 m to nearest bus stop and is only 11.7 km to Civic.
At a glance:
124m2 living area (approx)
3 spacious bedrooms with built in robes and ceiling fan to master
2 living areas
Open plan kitchen and family room
Formal lounge and dining
New floating flooring in 2016
NBN connected
727 m2 block
Colorbond fences all round
Secure back yard for children
Deck with Laserlite XPT roof (reflects heat so you don't roast under it)
Solar Panels, 1kw @50c per kw rate, 5 year test in 2016.
Solar hot water: serviced 2018
HRV solar heating
Solar window tinting, Enerlogic 70
R4 ceiling insulation
R2 underfloor and wall insulation
Ducted gas central heating
Air conditioner in the lounge area
Extra power points throughout
Security doors and Crimsafe screens
Whirly bird ventilation on roof
Ceiling fan and light to master bedroom
Roller Shutters to front bedrooms, family room sliding door and 3 lounge windows
1 x 3000 litre tank and 1 x 1000 litre tank on shed 1x small tank on Porch
Colorbond facia gutters and downpipes have been replaced
Ducted gas heating replaced in 2012 Bonaire system
Fibreglass weather proof door to laundry
Skydome skylights: 2 in lounge, 1 in family room, skylight to hallway
Updated dual flush toilet with hand basin
Colourbond fencing encloses the back yard
6x7.2 metre (approximately) garage/workshops with power and light
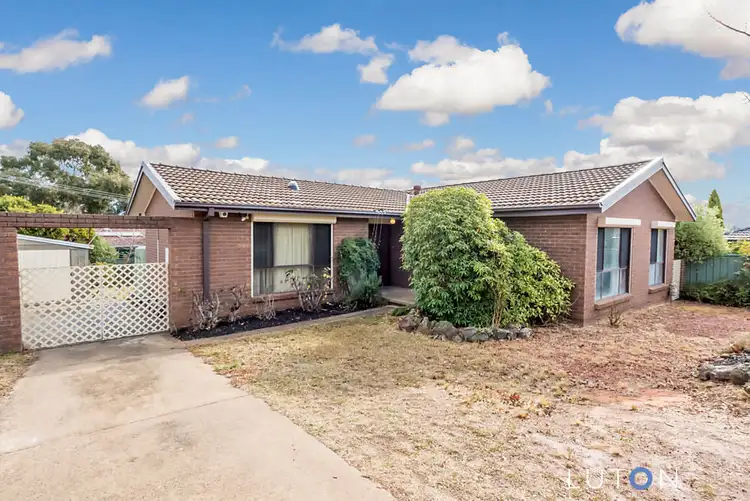
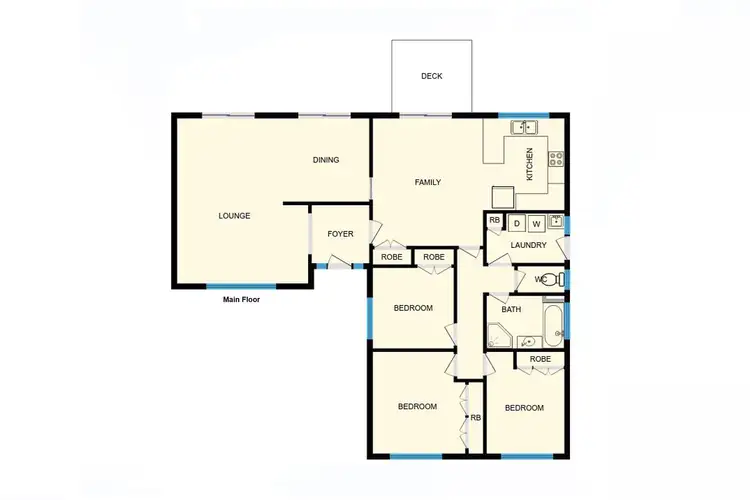
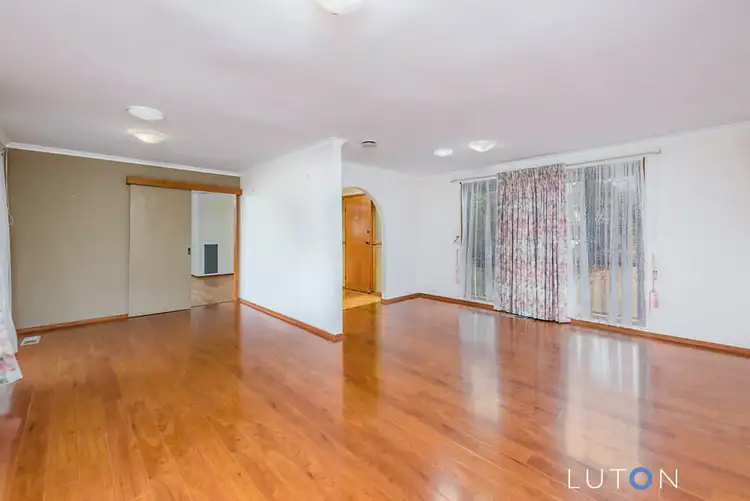
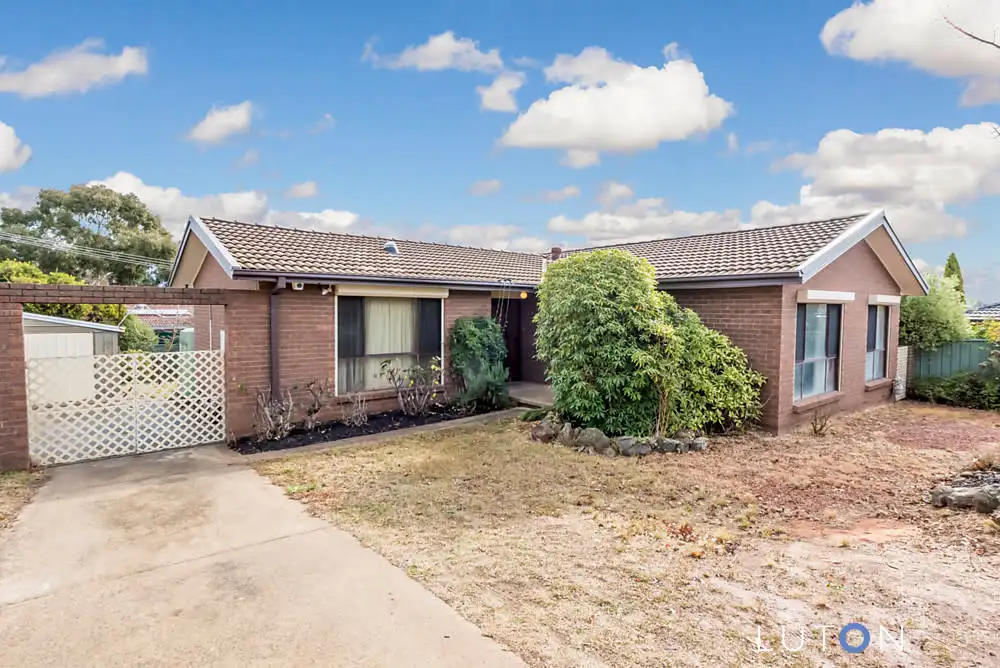


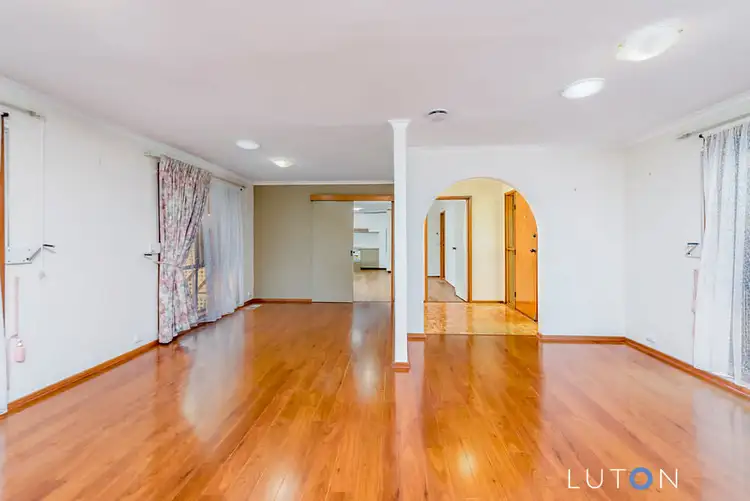
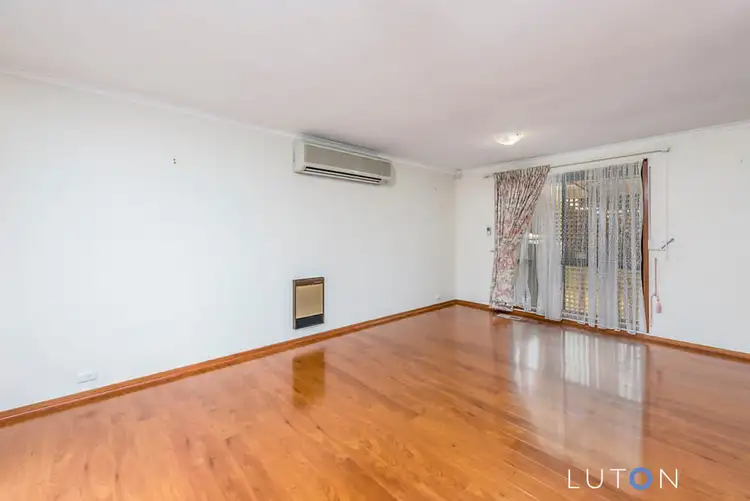
 View more
View more View more
View more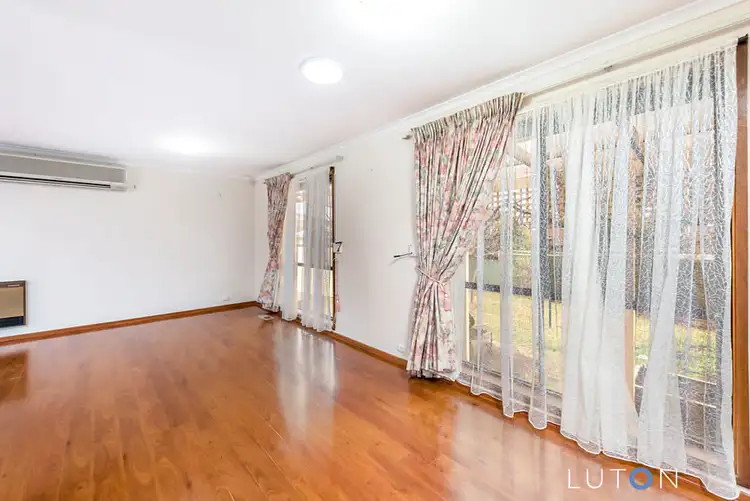 View more
View more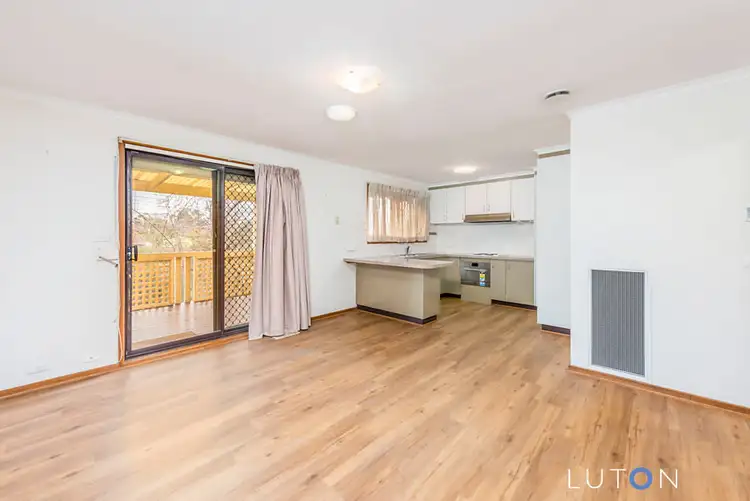 View more
View more
