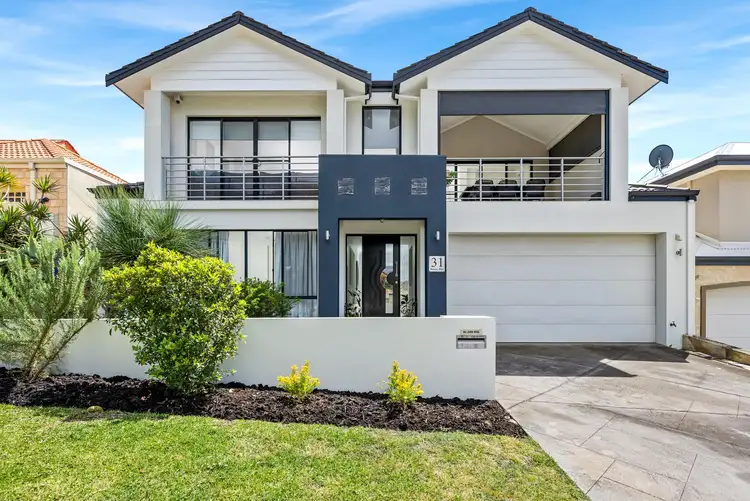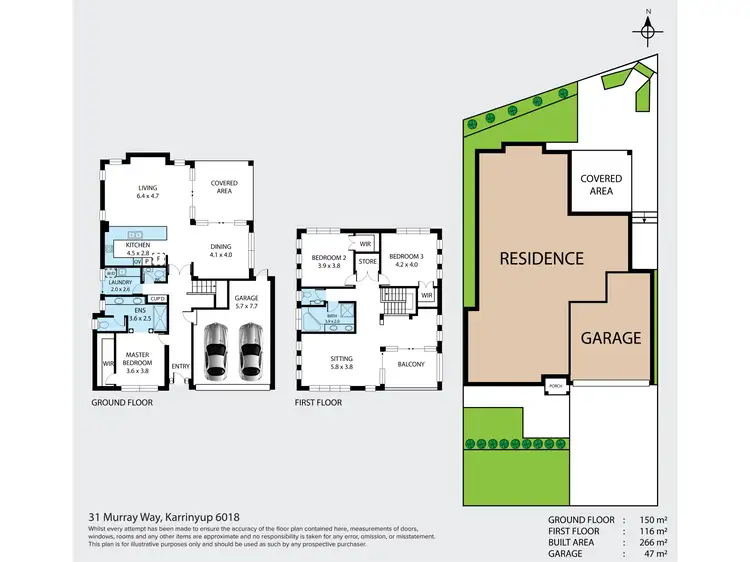What we love
Eucalypts and paperbacks are just some of the native trees lining the whisper-quiet street, three kilometres from WA's spectacular coastline, and with uninterrupted city views to the south-east.
Step inside the gallery entryway and be floored by its vastness. Immaculate, highly polished porcelain tiling throughout imparts opulence while being easier (and healthier) to maintain than carpet.
The open plan kitchen, living and dining is something to behold with an extended stone waterfall breakfast counter that could apply for its own postcode - it's that long! Best of all, a spacious, sheltered decked alfresco area adjoins the dreamy kitchen. Audiophiles will appreciate the family room's ceiling speakers combining with the deck's speakers for acoustic bliss. Guess who's hosting Christmas this year, and every year going forward?
Spaciousness is just one of this home's endless features, with another open plan family area located upstairs, adjoining a large, inviting all-weather balcony with city views.
Pristine and palatial, this all-white home will have you and your family believing you're in Greece or Spain instead of Perth!
What to know
City views from an all-weather balcony with pitched ceiling, recessed lighting and retractible awnings.
Gallery-like foyer: striking glass/timber door with side panels, downlit niches to display artworks, double glass insert internal doors, and a hallway almost as wide as it is long!
Modern kitchen: premium cabinetry, stone counters, double pull-out pantry, extra-large fridge recess, wine rack and quality stainless steel appliances: integrated dishwasher, glass rangehood, induction cooktop and wall-mounted ovens; double sink and water dispenser.
Formal dining with recessed ceiling and feature pendant lighting.
Private deck with cafe blinds, ceiling fan, recessed lighting, speakers and gas hub.
Established tropical gardens with premium artificial turf for low-maintenance tranquillity and relaxation.
Bright tiled staircase with balustrade, recessed step lighting and downlit niche to display artwork.
Expansive upstairs family/living with double sliders adjoins balcony for seamless integration.
All bedrooms feature: sink-your-toes-into plush carpeting, BIRs, venetian blinds and sconce lighting.
Ground floor main bedroom: ceiling fan, WIR and retrieve-jaw-from-floor ensuite: stone countertops, glassed double rain shower, double vanities, recessed lighting, ceiling heating and storage aplenty.
Main bath: floor-to-ceiling tiling, glassed rainshower recess, double vanity and indulgent corner spa bath.
Convenient downstairs powder room alongside spotless laundry with stone counter and ample storage.
Ducted air-conditioning, large format polished tiling, recessed lighting and modern blinds throughout.
Split system reverse cycle AC to family/living and kitchen.
Double garage with shoppers entrance and double driveway for four-vehicle parking.
Double upstairs hallway/linen cupboard.
Built: 2007
Living Area: 248 sqm (house) 356 sqm (land)
Council: ~ $2349 pa Water: ~ $1692.28 pa
Who to talk to
To view or learn more about this impeccable family home, please contact Ryan Smith or Veljko Lazovic.
Ryan: 0423 490 856 or [email protected]
Veljko: 0424 961 599 or [email protected]








 View more
View more View more
View more View more
View more View more
View more
