Built by Plunkett Homes on a commanding 531sqm (approx.) corner block that is bordered by a gorgeous white picket fence and offers an elevated outlook with splendid inland views and stunning ocean glimpses from its wraparound front yard and lush lawns, this lovely 4 bedroom 2 bathroom residence with an inspiring Federation-style façade benefits from a wonderful floor plan that the entire family will undoubtedly enjoy.
Another highlight of the outdoor setting is the opportunity of spectacular sunsets from underneath the privacy of a pitched rear entertaining patio nearly every single day of the year. There, café blinds provide protection from the elements no matter what the time of year, whilst a side gate off the yard allows your friends and guests an entry point to where the action is, without having to step foot inside the house.
Internally however, a carpeted formal lounge room welcomes you beyond a wraparound garden verandah and is an elegant space that comprises of a gas bayonet for heating whilst being reserved for those special occasions. Beautifully tiled and fitted with both a media recess and a storage cupboard with double sliding doors, the open-plan family and dining area is where most of your casual time will be spent and incorporates the most delightful of kitchens into its functional design - complete with feature down lighting, a walk-in pantry, stainless-steel range hood, a Simpson gas cooktop, stainless-steel Simpson oven, a stainless-steel AEG dishwasher and more.
The minor sleeping quarters are totally separate from the master-bedroom suite and are serviced by a light and bright main bathroom, as well as a tiled activity room with stylish light fittings. The front master suite allows you to capture a snapshot of the sea from your own bed, whilst also featuring a walk-in wardrobe alongside an intimate ensuite bathroom with a shower and toilet.
Indulge in a leisurely stroll to both the Pearsall IGA supermarket and more shopping, cafes, restaurants and fitness facilities at the modern Wyatt Grove complex up the road, whilst also taking full advantage of a very close proximity to Pearsall and Hocking Primary Schools, St Elizabeth's Catholic Primary School, a plethora of local parklands and reserves, bus stops, Wanneroo Central Shopping Centre, picturesque Lake Joondalup and everything in between. Look no further - you have finally found your dream home and location!
Features include, but are not limited to;
•Sea glimpses from the patio area also, accessible via the main family/dining space
•Split-system air-conditioning to the family/dining/kitchen area
•Carpeted bedrooms, including double-sized master and guest bedroom suites
•The 4th or "guest" bedroom also boasts a built-in robe, as well as semi-ensuite access into a contemporary main bathroom with a shower and separate bathtub
•BIR's to the 2nd/3rd single bedrooms also
•Efficient laundry with a separate 2nd toilet and outdoor access
•Double linen press
•Ducted-evaporative air-conditioning
•Venetian blinds throughout
•Quality CrimSafe security doors to the family room and laundry exits
•Secure remote-controlled double carport with its own under-cover clothesline and a sectional roller door
•Second "external" clothesline for drying
•Three outdoor garden/storage sheds
•135L gas storage hot-water system
•Security lighting to front walkway
•Low-maintenance gardens
•Reticulated on a bore (with a stainless-steel Davey 2HP pump)
•Soft neutral décor throughout
•Built in 2003
•Easy access to public transport and the heart of the nearby Joondalup CBD
Disclaimer - Whilst every care has been taken in the preparation of this advertisement, all information supplied by the seller and the seller's agent is provided in good faith. Prospective purchasers are encouraged to make their own enquiries to satisfy themselves on all pertinent matters
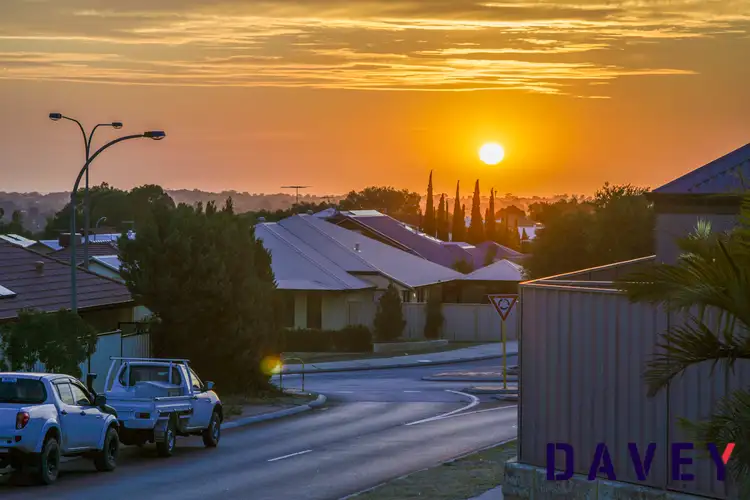
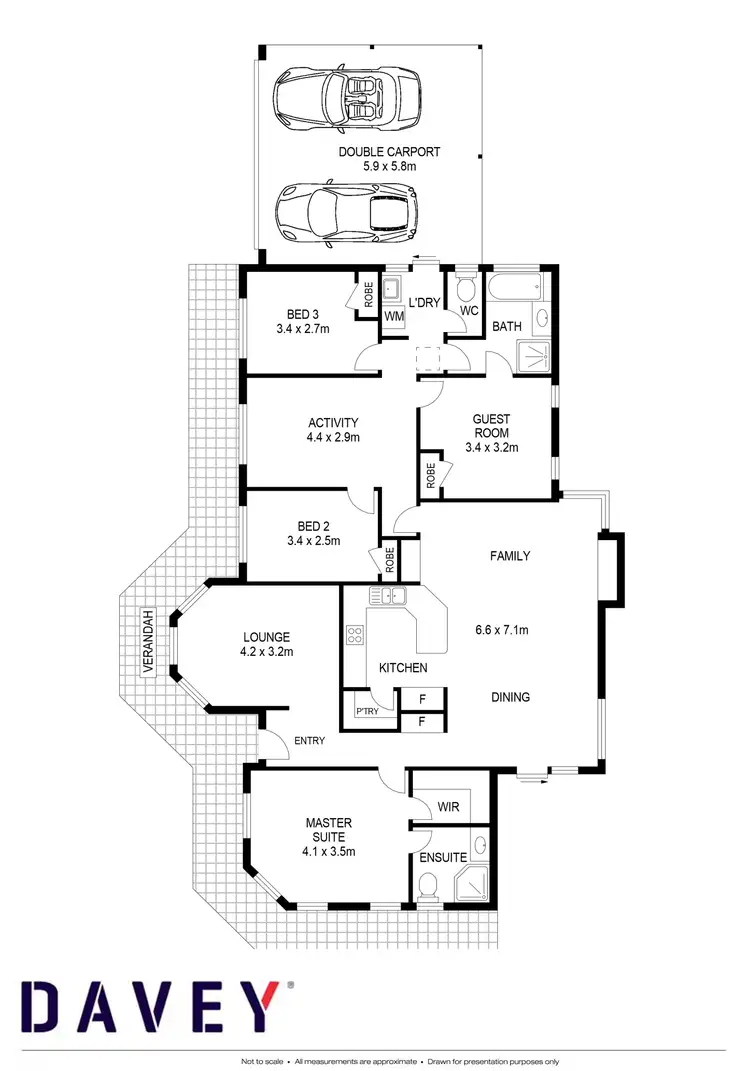
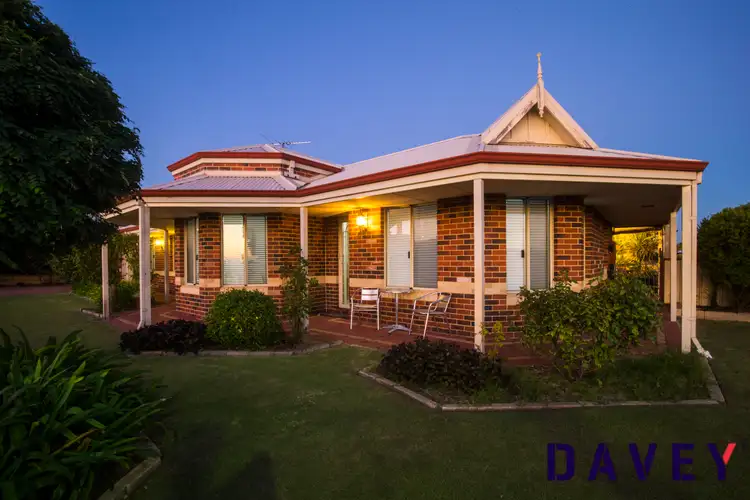
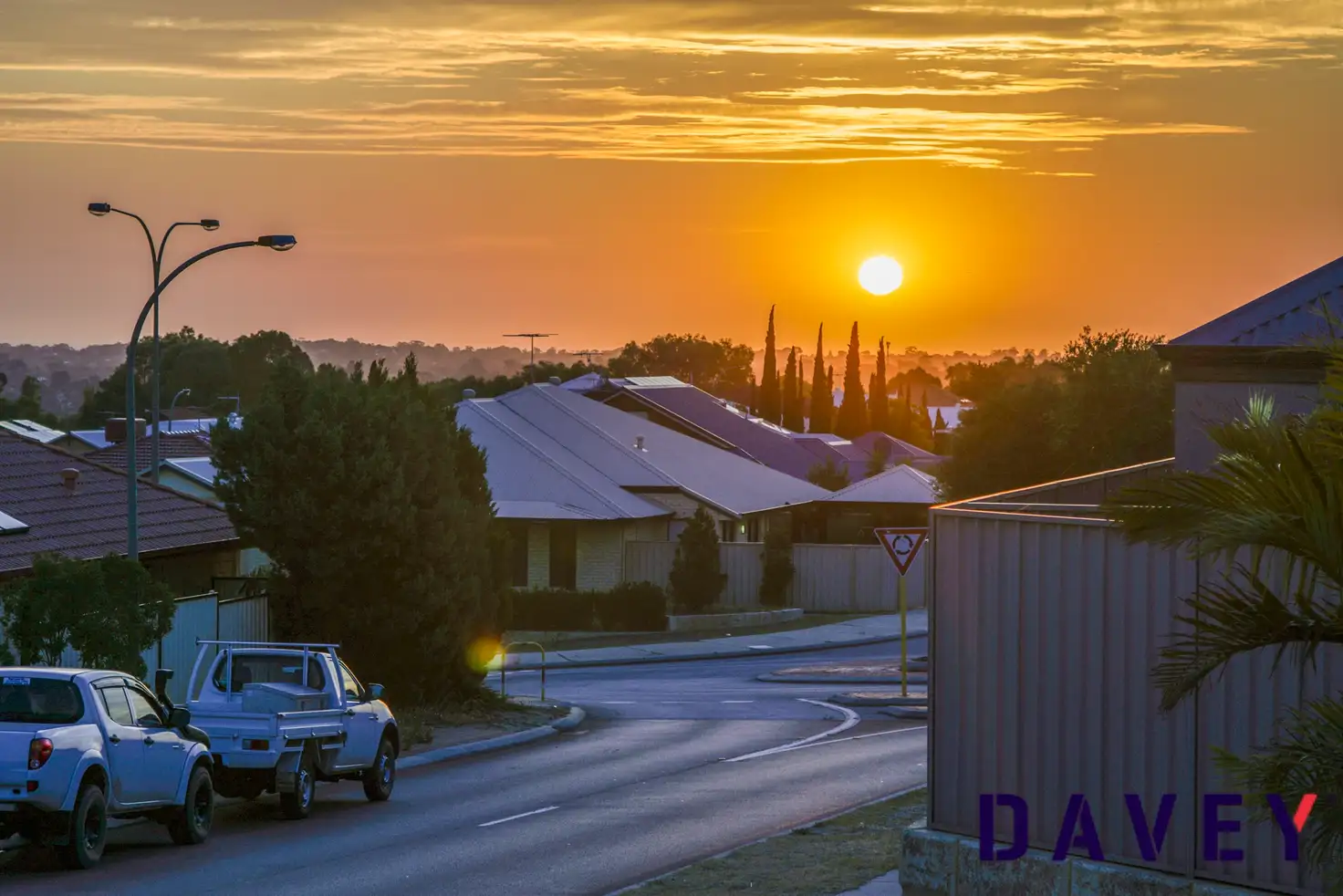


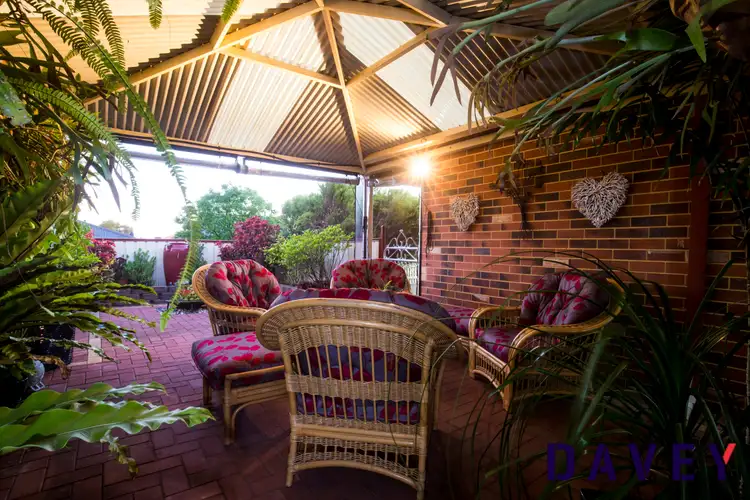
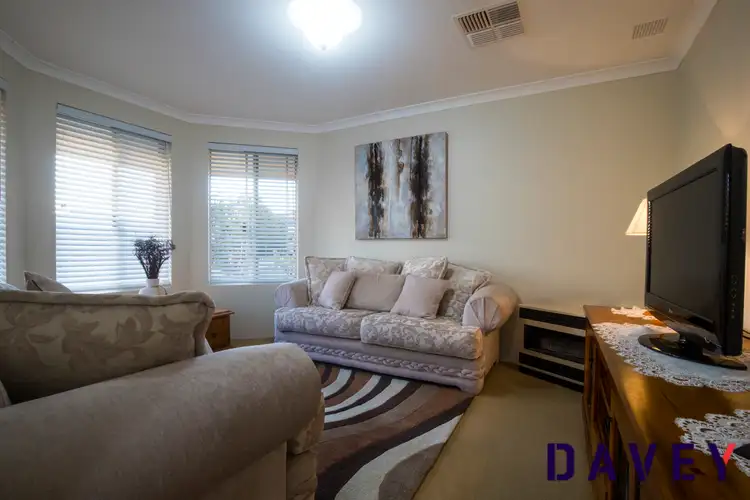
 View more
View more View more
View more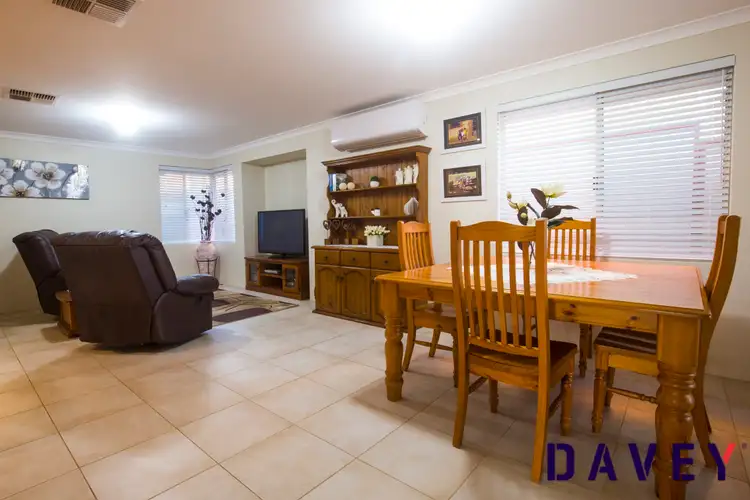 View more
View more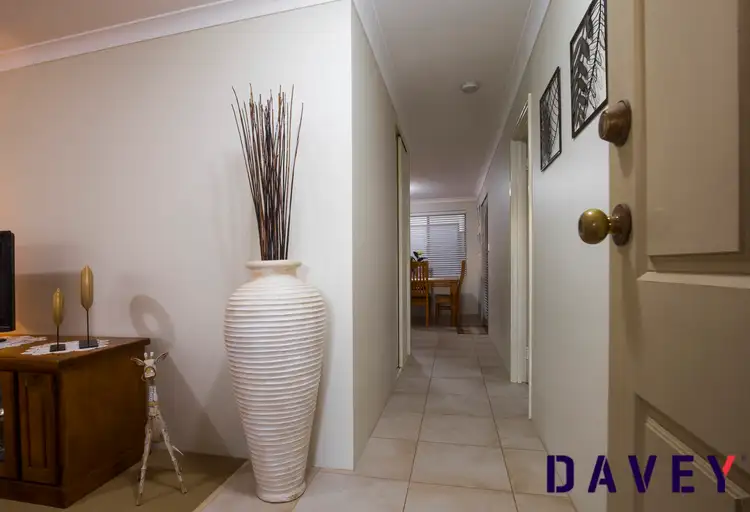 View more
View more

