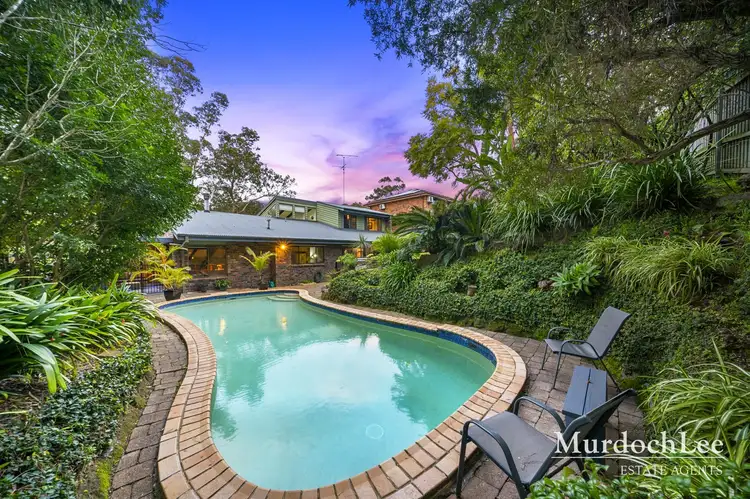This unique architectural home boasts a spacious split-level floor plan designed to cater to every aspect of modern living. Multiple open and airy living and dining spaces provide ample opportunities for relaxation and quality entertainment. At the heart of the home is "The Conversation Pit," complete with a cozy fireplace and an encompassing brick wall, creating an inviting ambiance. High ceilings, clerestory windows, and large glass sliding doors flood the interior with natural light, offering stunning views of the surrounding bushland. The gas kitchen, conveniently located near the living spaces and overlooking the yard, features high-end appliances, Caesarstone benchtops, and double sinks with a picturesque view. The home includes five bedrooms, with the master suite serving as a tranquil retreat complete with a walk-in robe, a private ensuite, and a balcony capturing the morning sun. The additional bedrooms offer a mix of features, including a brick feature wall, built-in robes, and a cellar with plumbing. The updated bathrooms are finished with vaulted ceilings, showers, wall-hung vanities, and a freestanding bathtub in the main bathroom, adding to the luxurious feel. A third full bathroom downstairs leads to a laundry area with additional storage and backyard access.
The backyard is an entertainer's dream, with a sun-catching deck perfect for BBQs and seamless indoor-outdoor living facilitated by glass sliding doors. Tropical oasis-style gardens surround the yard, creating a serene atmosphere. The heated pool, complete with quality equipment, provides enjoyment beyond the summer season, nestled among well-kept leafy gardens. Low-maintenance level lawns and a solid path wrapping around the home encapsulate the tranquility and ambiance this property offers, making it the perfect space to unwind or entertain guests.
Set in the serene suburb of Cherrybrook, this one of a kind home offers unparalleled convenience and accessibility. Located just 350 meters from Parkhill Crescent Playground, perfect for families. A short 7-minute walk to the nearby 620X city express bus stop at the corner of Parkhill and Francis Greenway Drive, or with Cherrybrook Metro Station is a quick 8-minute drive, the city commute effortless. For shopping and dining, Cherrybrook Village is only 4 minutes drive away, with a variety of boutiques, cafes, restaurants, a supermarket and plenty of other amenities on offer. Education options abound with Cherrybrook Public School and Cherrybrook Technology High School both within a 5-minute drive, ensuring quality education for growing families. Additional nearby schools include Tangara School for Girls and Oakhill College, both accessible within 8 minutes by car. Don't miss out on this opportunity to live in a location that seamlessly blends suburban architectural tranquility with urban convenience.
Internal Features
- Unique architectural design with a spacious split-level floor plan, high ceilings, and clerestory windows, ensuring the home is flooded with natural light and offers stunning bushland views.
- Multiple open and spacious living and dining areas, including "The Conversation Pit" with a cozy fireplace and surrounding brick wall for a warm, ambient atmosphere.
- High-end gas kitchen featuring Caesarstone benchtops, double sinks with relaxing yard views, soft-close drawers, and a deep pantry with additional built-in drawers.
- Five well-appointed bedrooms, including a master suite with a walk-in robe, private ensuite, and balcony, and additional updated bathrooms with vaulted ceilings, showers, wall-hung vanities, and a freestanding bathtub in the main bathroom.
- Additional features of the home include extensive storage options throughout, ceiling fans and various spaces around the home, vaulted ceilings and a mixture of large and clear story windows. Split system air conditioning and a fireplace provide year round comfort.
External Features
- Double automatic garage is complete with internal access and a workshop space. Additional understair's storage off the garage leads to subfloor access fo further storage options.
- Sun-catching back decking perfect for BBQs and seamless indoor-outdoor living, surrounded by tropical oasis-style gardens.
- Heated pool with quality equipment, set among leafy, well-kept gardens, and low-maintenance level lawns with a solid path wrapping around the home, enhancing the tranquility and ambiance.
- Commanding street presence with architectural facade and tropical oasis style gardens, accented by a tranquil front deck, taking in the lush green outlook and capturing the warming morning sun.
Location Benefits
- Parkhill Crescent Play Ground | 350m (6 min walk)
- Cherrybrook Village | 2km (4 min drive)
- Cherrybrook Metro Station | 4.3km (8 min drive)
- Castle Towers Shopping Centre | 6.2km (11 min drive)
- Sydney CBD | 29.3km (30 min drive)
- 620X City Express Bus | 400m (7 min walk)
School Catchments
- Cherrybrook Public School | 2km (4 min drive)
- Cherrybrook Technology High School | 2.8km (5 min drive)
Nearby Schools
- Tangara School for Girls | 4.1km (8 min drive)
- Oakhill College | 4.1km (7 min drive)
Municipality: Hornsby Council
DISCLAIMER: In compiling the information contained on, and accessed through this website, Murdoch Lee Estate Agents has used reasonable endeavours to ensure that the Information is correct and current at the time of publication but takes no responsibility for any error, omission or defect therein. Prospective purchasers should make their own inquiries to verify the information contained herein.








 View more
View more View more
View more View more
View more View more
View more
