PRIVATE INSPECTIONS AVAILABLE
Contact David Egan to book your viewing on 0408 588 936 or [email protected].
You can also register to inspect by clicking on the 'REQUEST AN INSPECTION" or "BOOK AN INSPECTION" buttons on the website.
The total family package is what you will find in this magnificent double storey brick veneer Porter Davis designed home that is located in the ever popular and highly sought after Chirnside Park Village estate.
The family friendly floor plan offers you versatility with 4 good sized robed bedrooms upstairs with the main bedroom offering a large walk through robe, parents retreat and recently renovated modern ensuite with frameless shower and double basin vanity.
The home office/study downstairs could also be used as a 5th bedroom if needed.
There is an abundance of living zones with 5 areas to choose from, starting with the formal lounge and dining rooms off the main foyer, which will be the ideal space for Mum & Dad to have quiet time away from the rest of the family and hold special occasion dinners like Christmas day lunch and birthday celebrations.
The real hub of the home is the open plan living areas, which is what every family wants to create an enjoyable and carefree modern lifestyle.
Looking out from the kitchen you have the meals area for everyday dining, family room that becomes the space for the family to get together and watch their favorite TV shows, whilst the large rumpus room at the back becomes your choice to make into the home theatre room, pool room or the main area that the kids take over as their space.
Upstairs you have another living area that could be the children's games, TV room or study for homework.
The centrally located gourmet kitchen is sleek and stylish, complete with quality stainless steel appliances, dishwasher, stone bench tops plus loads of cupboard and bench space to ensure the cook of the family is a master chef for any meal occasion.
Before we move outside, we mustn't forget other internal features which include gas ducted heating, evaporative cooling, recently renovated bathroom upstairs with separate toilet, powder room downstairs, separate laundry room, plenty of storage cupboards plus light filled interiors with modern colours and tones.
Moving outside you will find the large undercover patio that will be the ideal space to enjoy family gatherings, parties, casual BBQ's, cool afternoon drinks or leisurely weekend breakfasts with a coffee and the paper.
The grassed backyard is surrounded by established gardens and will be enjoyed by the children and pets whilst Mum and Dad can keep an eye on them from the kitchen and back living areas.
Car accommodation is well taken care of in the large double garage that has a remote controlled door and internal access, whilst there is room at the side for a caravan, boat or trailers and still room in the drive for another 2 cars off road.
There is energy savings with solar panels to cut down your power bills.
All this is within walking distance to Oxley College, Chirnside Park shopping centre, Reading cinema, restaurants, cafes, public transport, playgrounds, parkland's and all other amenities you may need.
The total family package awaits, so be quick and make your inquiry today.
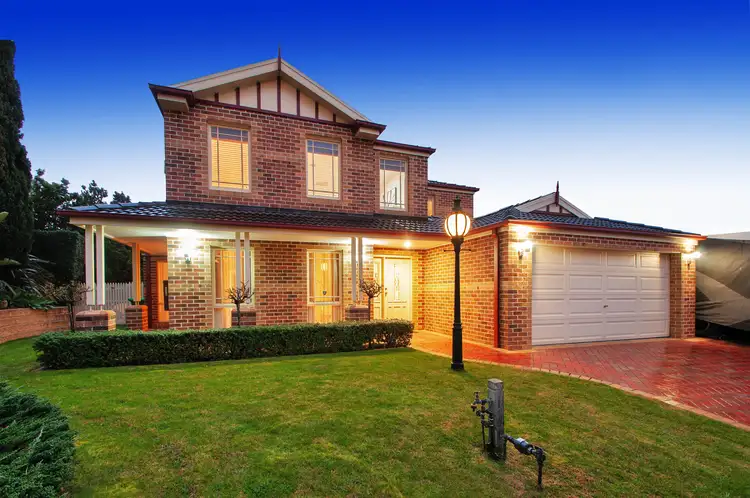
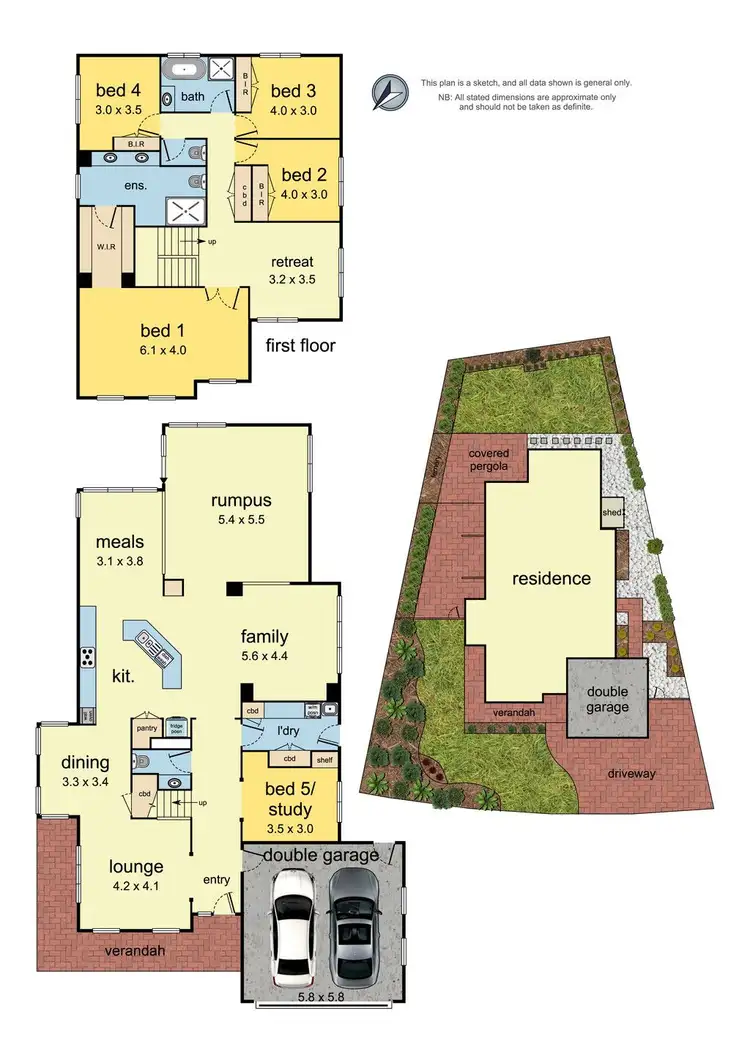
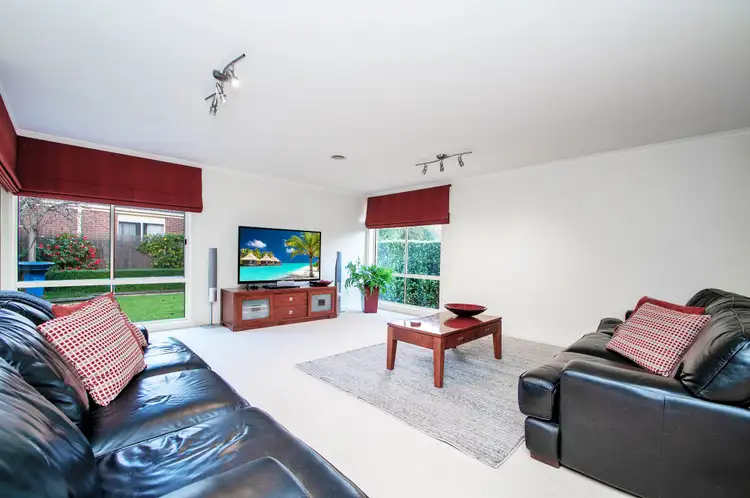
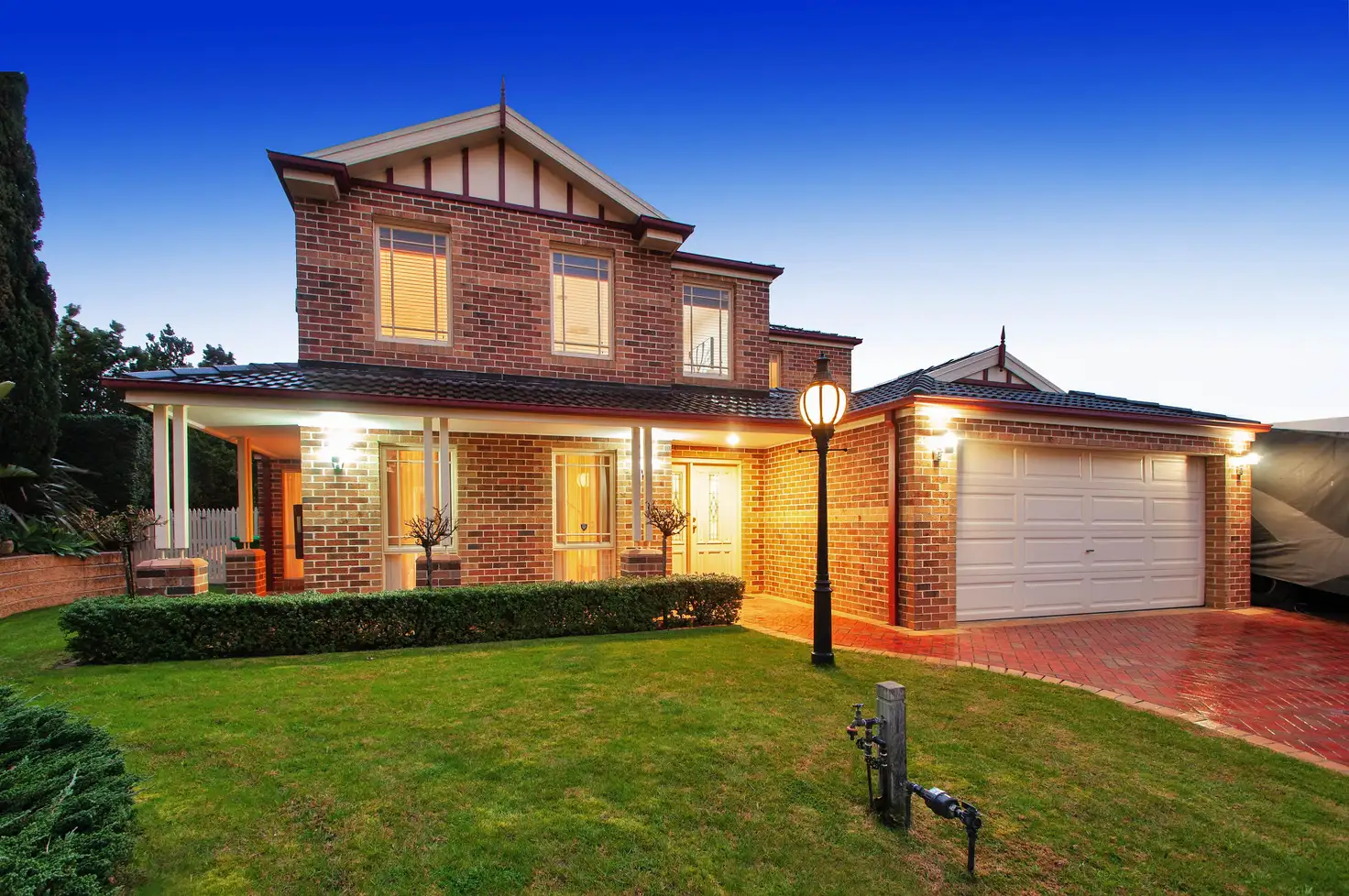


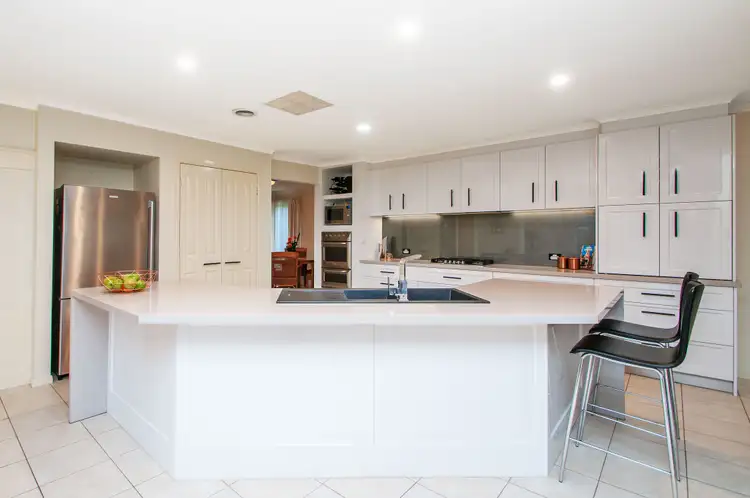
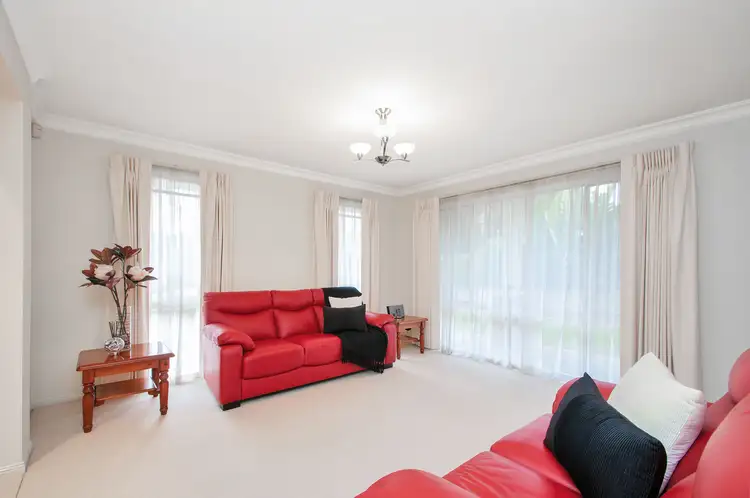
 View more
View more View more
View more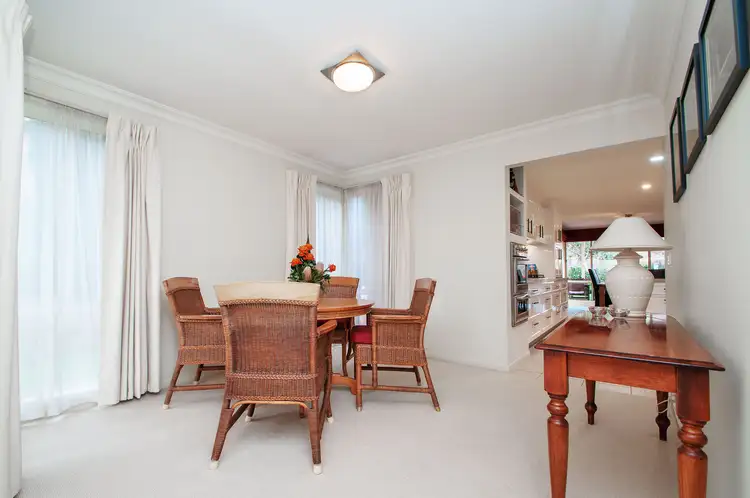 View more
View more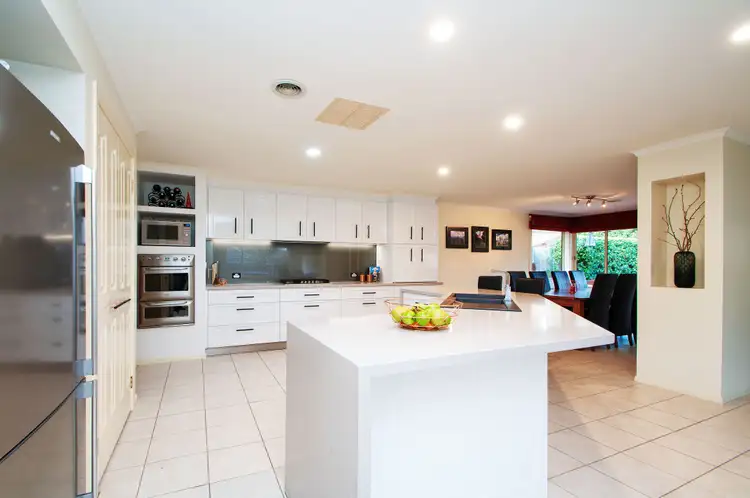 View more
View more
