Simply stunning is the only way to describe this charming period home where all the character of yesteryear blends perfectly with contemporary style.
Set on a generous corner allotment this eye-catching, double-fronted home is both graceful and charismatic.
Surrounded by a wonderful, formal landscaped garden of box hedging, manicured conifers and scented standard roses, the property has a striking street presence and really captures the essence of the highly sought suburb of Lorn.
With Lorn’s cafe scene, schools and the Maitland CBD all within walking distance the lucky new owner of this property can enjoy an enviable lifestyle that’s high-end yet easily relaxed.
Beyond the wrought iron picket fence lays a magnificent lush green garden that perfectly accents the rich hues of the weatherboard and brick home.
A wide, double-fronted verandah entices you to the front door and inside a traditional hallway, complete with soaring ceilings, polished timber floorboards, picture rails and high skirting boards awaits.
Period-style pendant lights and a decorative formal arch add further charm and the front of the home follows a traditional layout with three large bedrooms and a lovely living room at the front of the home.
The living room will please the fussiest buyer with its original open fireplace, with a timber and mirrored mantelpiece, refreshing olive and white colour scheme and direct access to the front verandah. A really alluring space, it is perfect for hot cups of tea on cold winter’s days and curling up with a good book before retiring for the night.
The home’s trio of bedrooms are spacious and light, with two featuring large built-in robes.
All of the rooms feature stunningly, rich grained, polished floorboards and plenty of natural light, which makes the spaces warm and tranquil.
The rear of the home opens up into a modern kitchen, dining and family room in an L-shaped configuration that overlooks a covered alfresco entertaining area.
The gourmet kitchen is just a year old and features stone benchtops, glossy cabinetry, a double drawer dishwasher, four burner gas cooktop and trendy, white, subway-tiled splashback.
The kitchen overlooks the light-filled dining area, which boasts a Panasonic gas fireplace with attractive floral feature tiling and ornate timber mantelpiece.
The family room has a slightly more contemporary ambience yet still seamlessly transitions from the more traditional section of the house.
A fresh, calming colour scheme makes the room warm and inviting and with this space, as well as the dining area, leading out to the covered deck the home has that highly desired indoor-outdoor flow that makes entertaining a joy.
The home boasts a large bathroom with crisp black and white tiles, a feature clawfoot bath with brass fittings and a charming timber storage cupboard, shaving cabinet and vanity with a striking above bench patterned glass basin.
The spacious laundry comprises an adjoining second bathroom showcasing brass fittings and elegant traditional tiling plus a large walk-in cupboard.
The property is fully fenced and features a rear yard as beautifully landscaped as the front, while paved courtyard areas offer further spots to dine outdoors or entertain.
Other features include a tandem carport and rear shed with porch, ducted air conditioning, offering a stunning lifestyle sanctuary.
This property is proudly marketed by Hunter River Realty Group, for further information call 4934 4111.
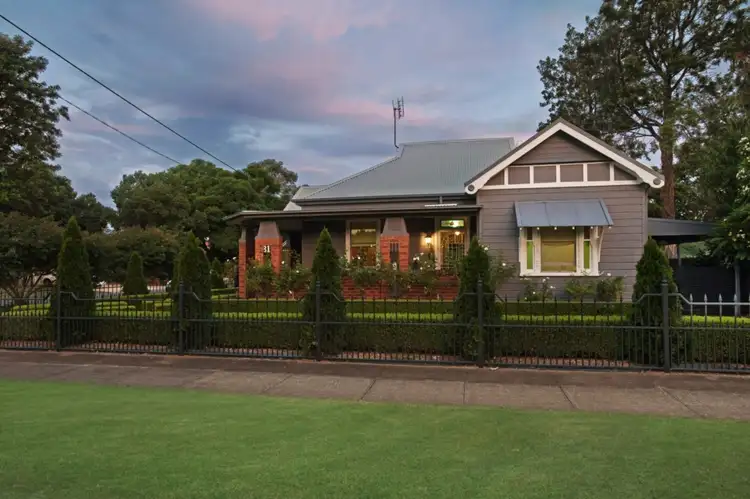

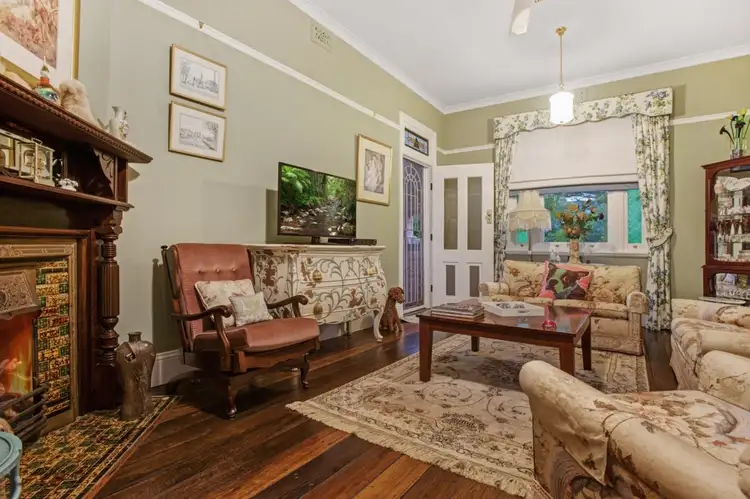
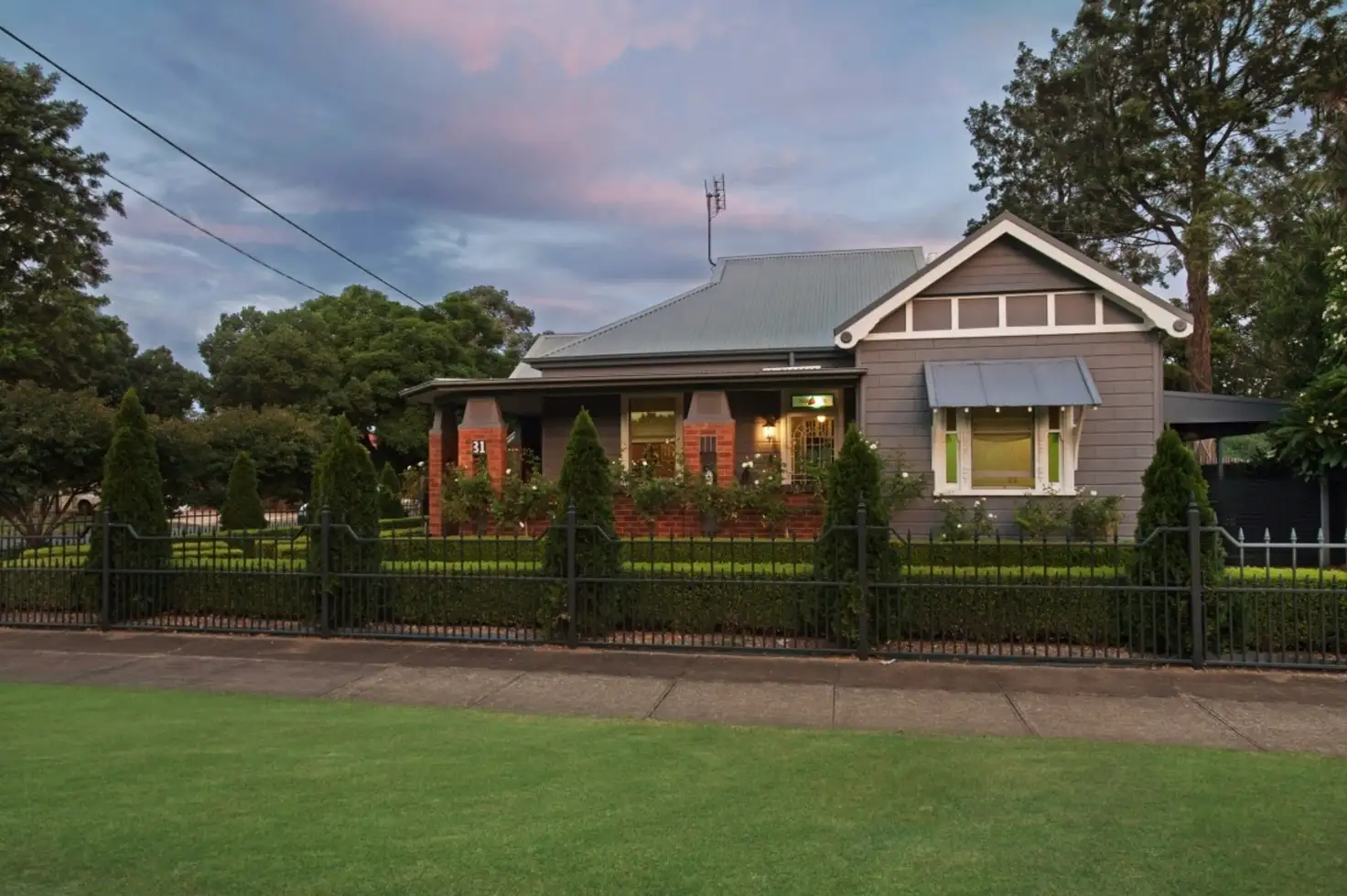


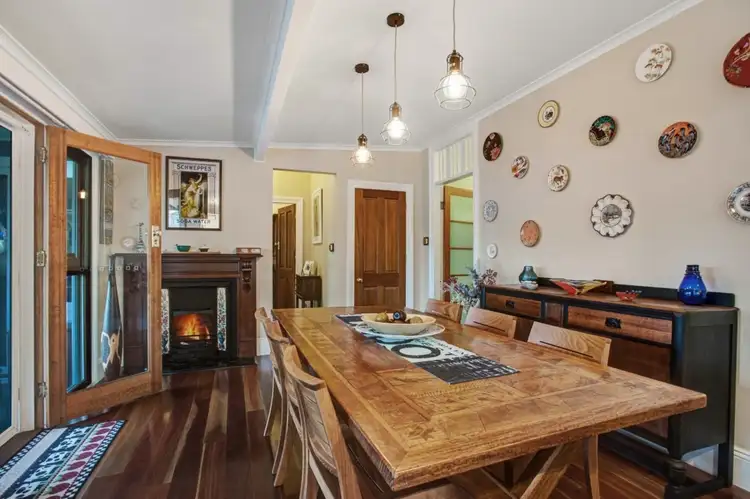
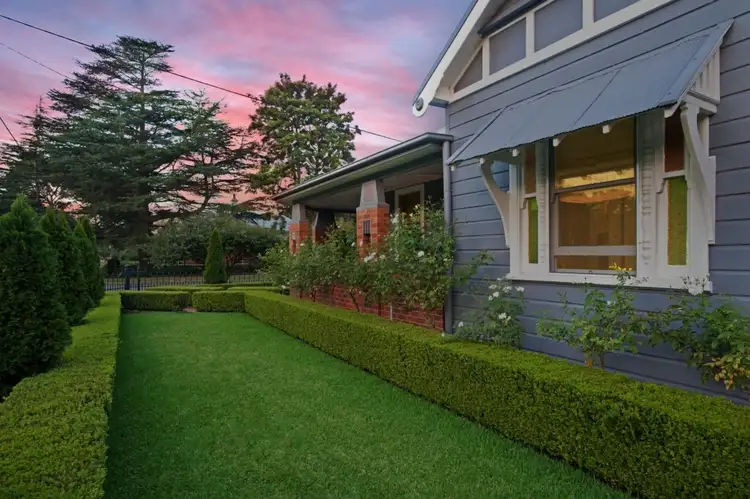
 View more
View more View more
View more View more
View more View more
View more
