**UNDER OFFER AFTER 1 OPEN HOME, 60 BUYER INSPECTIONS, MULTIPLE OFFERS**
A project of passion was this build for its owners who dreamt of a Hamptons inspired country farmhouse for their family… and they have delivered that and more at this impressive residence, 31 Ryedale Street. Circumstances have changed for them which means this picturesque home could be yours!
A generous and stylish home set on 627m2 in a prime yet peaceful Tingalpa location, the property has no rear neighbours at all and backs onto bush reserve which leads you to Kianawah Park and Tingalpa Cricket Grounds in the distance, making for a lush and tranquil backdrop for your family lifestyle. The 20m wide frontage provides for comfortable side access too, all the way to rear of the property.
Charming from the kerb to the back yard and all throughout is this property. Striking street appeal is provided by the classic combination of deep blue and white accents of the fence and the façade. Simple and stylish gardens frame the front yard and entrance way.
Through the porchway entrance you will step inside a world of effortless comfort and beauty. The open plan family hub of living, dining and kitchen will capture your attention – so much space and stunning details at every turn – soaring high ceilings enhance further the light and bright feeling you get from the moment you step inside. Cool whites, greys and blue tones are enhanced by timber accents and black fixtures throughout.
The all important kitchen is sure to tick your priority list boxes. The huge island bench doubles as the informal meals and homework station, perfect for when parents are multi-tasking. There is excellent storage provided by two pantry’s and loads of deep drawer storage too so everything will have its place. The kitchen is completed with quality appliances including a stunning 900mm wide free-standing oven and gas cooktop – this is a kitchen meant for serious cooking, the home MasterChef will be in rapture with the space and practicality on offer here. The resident kitchen hand won’t mind doing the dishes with the full back yard and leafy green vista beyond in view from the kitchen sink.
The lower living space is quite simply huge – the TV is cleverly set within a niche atop the fireplace – what a space to curl up and unwind.
Moving to the opposite side of this expanse, a barn door slides open to reveal the home office. Just beside is the hallway leading to the Master Suite – a King Sized parents retreat is what you’ll find. Beautifully designed with a spacious walk-through-robe which leads to the luxurious ensuite – the tile choices are gorgeous throughout the home and true to the Hamptons style – featuring decorative tiles to the floors and sleek grey large format tiles from the floor to the ceiling too. This day spa at home has a huge twin shower and double floating vanity.
Last but not least on the lower level is the powder room and then laundry – if a laundry can be attractive, then this is a prime exhibit! Well proportioned is this essential workspace with storage, hanging and bench space, with access to the back yard and clothesline just outside.
Moving up the feature staircase you get to appreciate the grandeur of this home, enhanced by the void, feature pendant and the circular window drawing in the natural light to the upper spaces.
At the top is another big open plan living space – the perfect children’s retreat with room for lounging, studying and playing. There are four generous bedrooms serviced by the family bathroom, with a bathtub for the little ones. There is a reading nook tucked around the front corner with French doors that lead you onto the front veranda – what a space to relax, soak in the sunshine and enjoy the leafy outlook of the street.
Outside the Alfresco dining space sits just outside the kitchen. It has a built-in outdoor kitchen with BBQ, bench space and fridge space so you have all you need to entertain with family and friends at your fingertips. Even here there are details to appreciate such as the VJ panelling to the Alfresco roof above.
This property comes with not one but two houses! Yes, a Cubby House for the kids sits proudly in the back yard – this one housing a chicken coup beneath. There is a sandpit and swings to further entertain the children and loads of room for a pool. Lastly the property has retained the original single garage house plus carport to the left rear quarter.
This is undoubtedly an impressive property. Space, style, position – it has it all and still potential to take the rear yard further with more landscaping and a pool if desired.
Features include:
• Generous 5 bedroom Hamptons style home PLUS study
• 2.5 stunning bathrooms, floor to ceiling tiles
• Huge family sized kitchen, stone benches, quality appliances, excellent of storage and full views of the back yard
• Big living spaces both up and down stairs
• Well proportioned bedrooms for the children and plenty of spaces for them to relax or study
• Big Alfresco with built-in outdoor kitchen
• Cubby House with chicken coup below
• 20m wide frontage with side access, fully fenced
• Ducted A/C, fire-place (electric) and ceiling fans
• Certified completion date October 2021
Location, Location, Location:
• 100m to Tingalpa Cricket Grounds with acres and acres of green space to run, walk, cycle and play
• Moments to coffee shops, local retailers and the Tingalpa Hotel - home of Queensland's Best Schnitty (2020 Wotif Awards) and great family dining with outdoor playground for the kids
• 500m walk to Tingalpa State School
• 1.5km to Gateway Motorway on-ramps
• 12km to BNE City
• 15min to BNE Airport
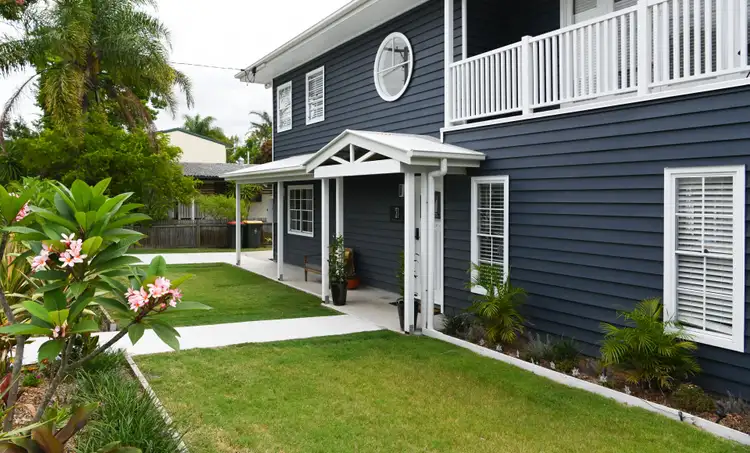
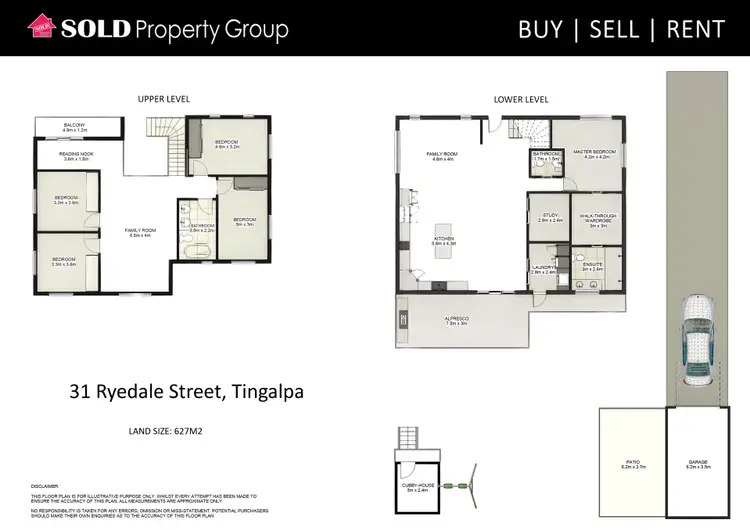
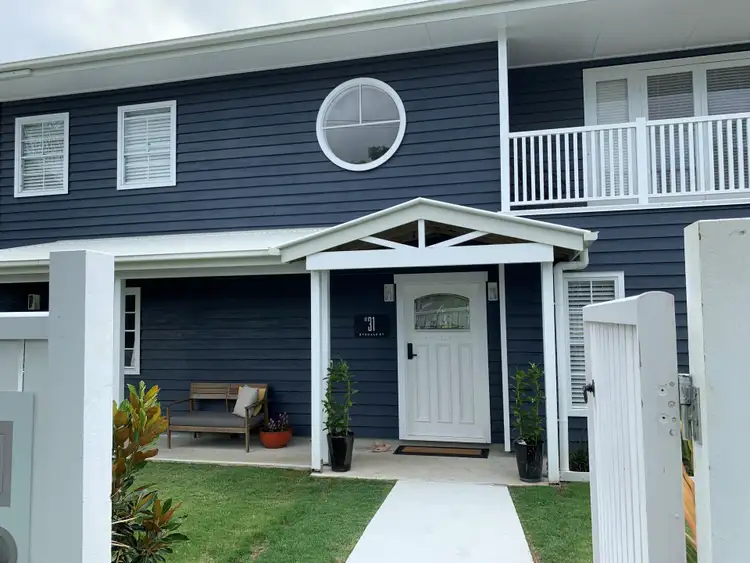
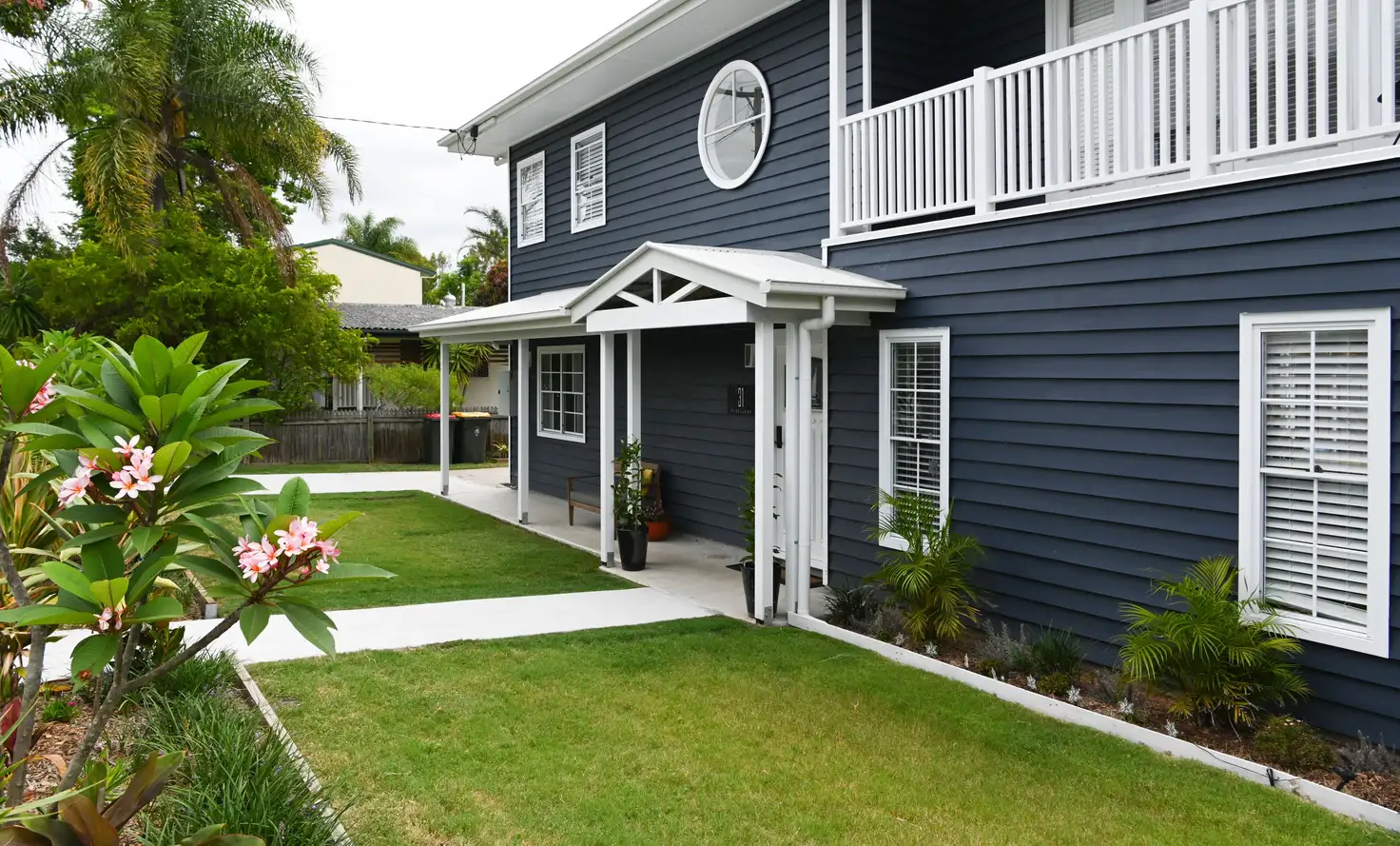


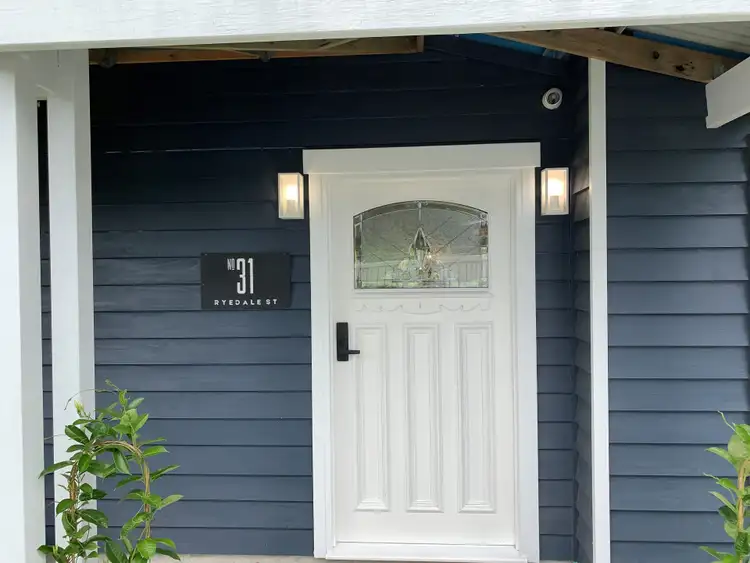
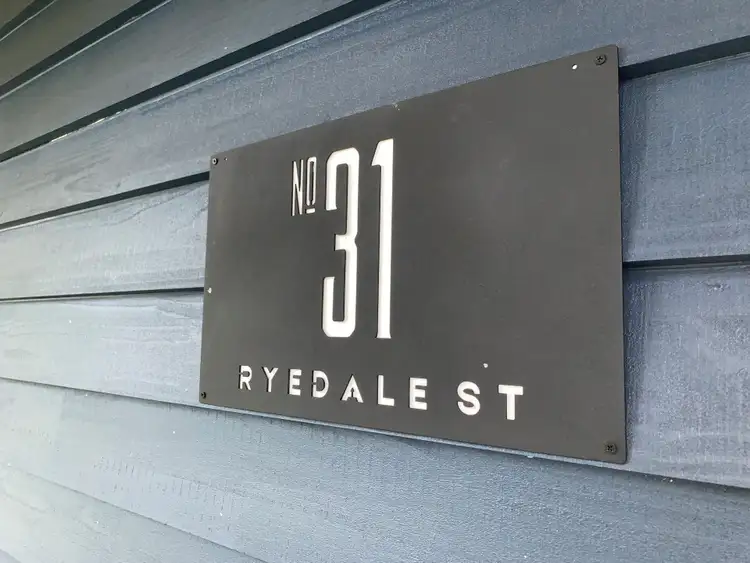
 View more
View more View more
View more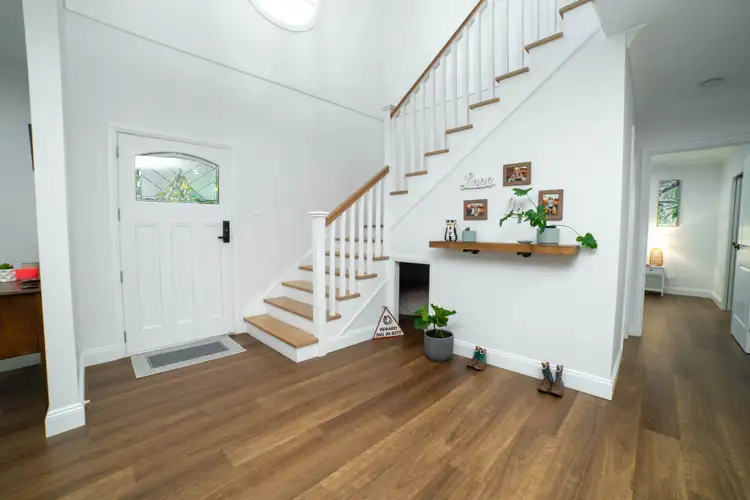 View more
View more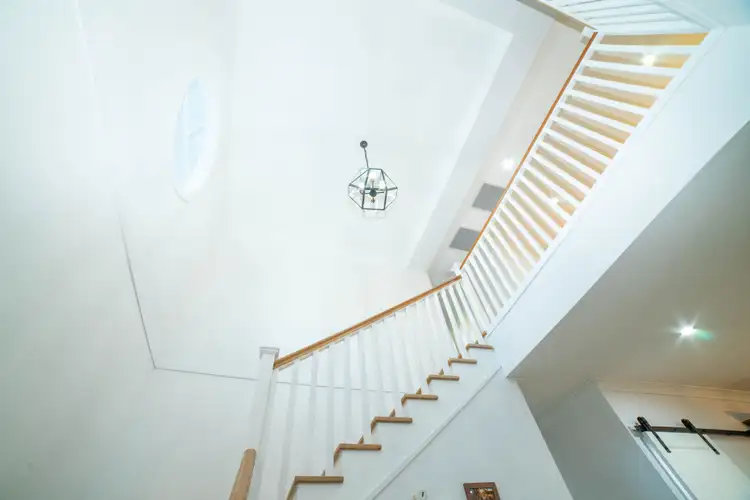 View more
View more
