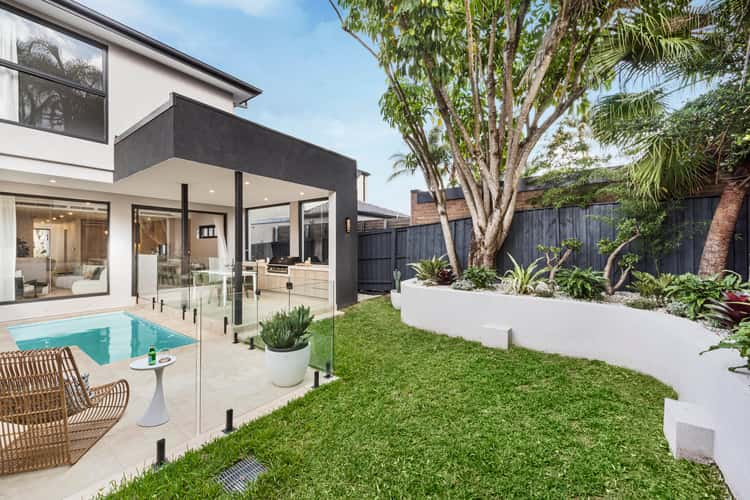Contact Agent
4 Bed • 3 Bath • 3 Car • 303.9m²
New








31 Sibbick Street, Russell Lea NSW 2046
Contact Agent
- 4Bed
- 3Bath
- 3 Car
- 303.9m²
Semi-detached for sale27 days on Homely
Next inspection:Wed 1 May 12:00pm
Auction date:Sat 4 May 9:00am
Home loan calculator
The monthly estimated repayment is calculated based on:
Listed display price: the price that the agent(s) want displayed on their listed property. If a range, the lowest value will be ultised
Suburb median listed price: the middle value of listed prices for all listings currently for sale in that same suburb
National median listed price: the middle value of listed prices for all listings currently for sale nationally
Note: The median price is just a guide and may not reflect the value of this property.
What's around Sibbick Street

Semi-detached description
“Brand-new designer haven in a top setting”
Brand-new and instantly impressive, this striking oasis represents an unforgettable showcase of design, space and luxury in a highly sought-after address. The meticulously crafted retreat unveils an easy contemporary lifestyle while boasting an extra-generous floorplan cascading over three levels, and a fantastic use of light and space and hand-picked materials throughout. Move straight in and bask in a premier location close to serene waterfront parks, city-bound transport and local shops.
- Open plan design with effortless in/out connectivity flows to private rear
- Secluded backyard enjoying level lawns plus a stunning in-ground pool
- Enhanced by oak herringbone floors, travertine tiles and soaring ceilings
- Huge gourmet kitchen boasting a Miele gas cooktop and a butler's pantry
- Three plush double bedrooms plus an ensuite master with dressing room
- Designer bathrooms, ducted air-con and triple lock-up garage & storage
- Easy access to ferries, quality schools and Wareemba's popular café hub
Council rates
$513 QuarterlyLand details
Property video
Can't inspect the property in person? See what's inside in the video tour.
What's around Sibbick Street

Auction time
Inspection times
 View more
View more View more
View more View more
View more View more
View moreContact the real estate agent

Chad Egan
CobdenHayson - Drummoyne
Send an enquiry

Nearby schools in and around Russell Lea, NSW
Top reviews by locals of Russell Lea, NSW 2046
Discover what it's like to live in Russell Lea before you inspect or move.
Discussions in Russell Lea, NSW
Wondering what the latest hot topics are in Russell Lea, New South Wales?
Similar Semi-detacheds for sale in Russell Lea, NSW 2046
Properties for sale in nearby suburbs

- 4
- 3
- 3
- 303.9m²