CRANBOURNE WEST: **AS PER GOVERNMENT REGULATIONS, IF YOU'RE FULLY VACCINATED FEEL FREE TO ATTEND OUR ADVERTISED OPEN FOR INSPECTIONS AND PUBLIC AUCTIONS - YOU MUST PROVIDE PROOF UPON ENTRY TOGETHER WITH CHECKING IN VIA THE ON-SITE QR CODE - IF NOT, WE WILL NEED TO MAKE ALTERNATE ARRANGEMENTS**
Whether you're starting out, sizing down or securing your first investment, this well-presented 3-bedroom home is spread over a spacious single level and ticks every box for savvy buyers.
Sitting pretty on a garden allotment with yuccas and manicured evergreens, beyond its impressive facade the residence itself invites you into the large open-plan living and dining zone with ample room to accommodate family movie nights and dinner parties with friends.
A second living area at the rear of the plan can also double up as an oversized meals zone and is fitted with sliding glass doors that open to the expansive north-facing sundeck, patio pergola, cubby house and generous lawn providing a wonderful space for outdoor living and lapping up the sunshine all summer long.
Sleek white appliances, a gas cooktop and a long breakfast bar grace the kitchen in the heart of this comfortable home, which also includes a master with a walk-in robe and ensuite, a full family bathroom for the kids, multiple split-system air-conditioning units, ducted heating plus a single garage. The secure additional carport is perfect for the trailer and can also be utilised as a paved entertaining terrace.
A short zip to Cranbourne West Primary School, Cranbourne West Secondary College, Bambino's Kindergarten, Fairhaven Children's Centre, parkland, multiple train stations and a choice of local shopping centres, 31Taplan Crescent is also in close proximity to major arterials meaning you are always going to be within easy freeway access en route to Frankston, Dandenong, and the CBD!
Offering fantastic value for money this gem is bound to draw plenty of attention so call today before it's SELLING, SELLING, SOLD!
DISCLAIMERS:
Every precaution has been taken to establish the accuracy of the above information, however, it does not constitute any representation by the vendor, agent or agency.
Our floor plans are for representational purposes only and should be used as such. We accept no liability for the accuracy or details contained in our floor plans.
Due to private buyer inspections, the status of the sale may change prior to pending Open Homes. As a result, we suggest you confirm the listing status before inspecting.

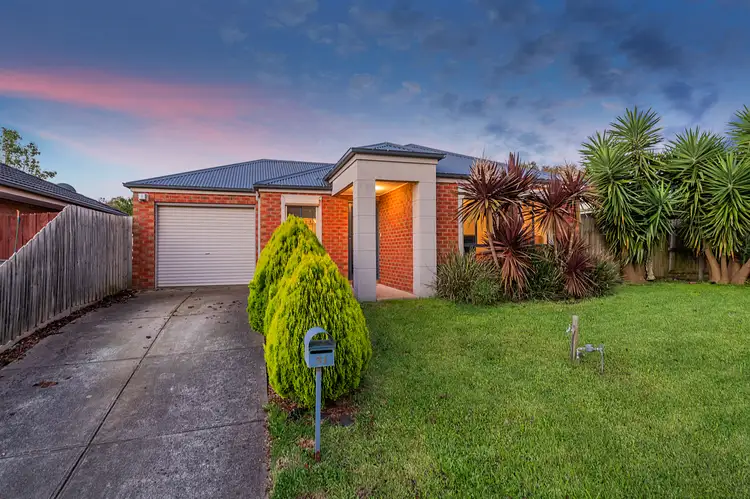
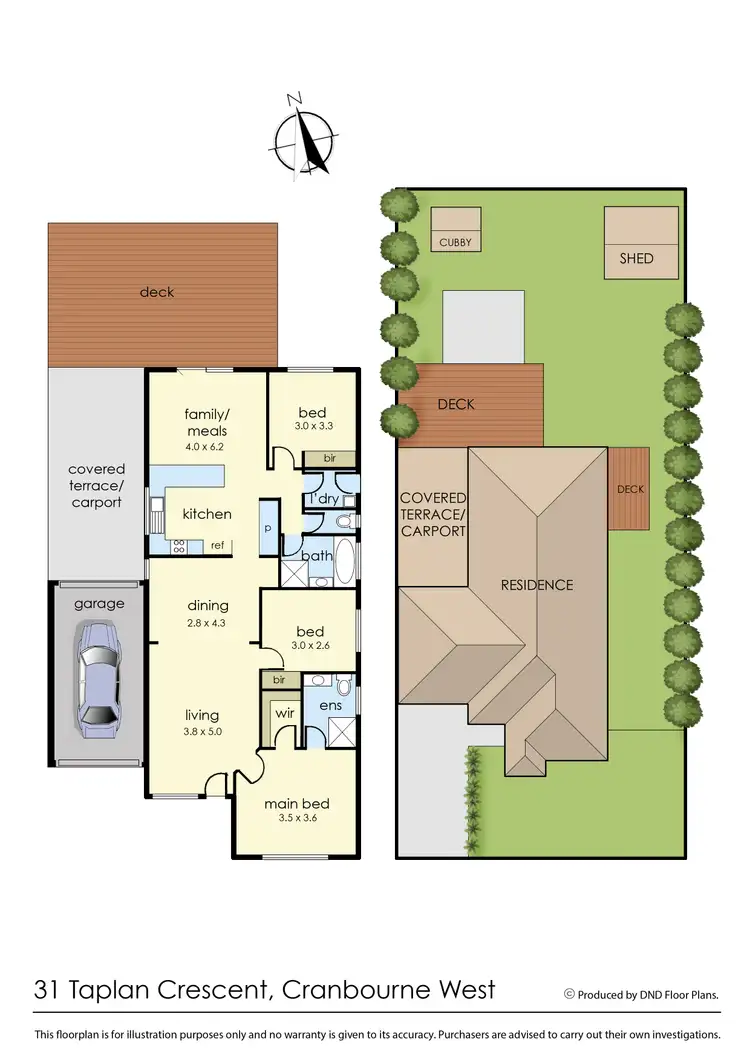
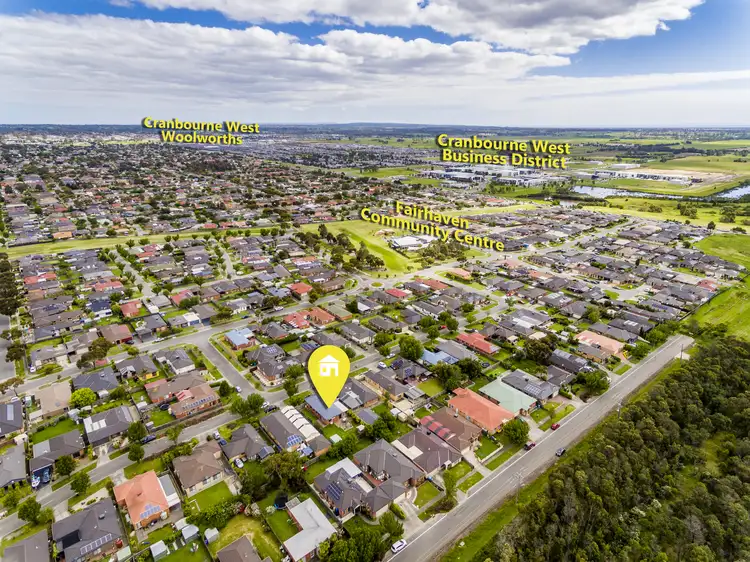
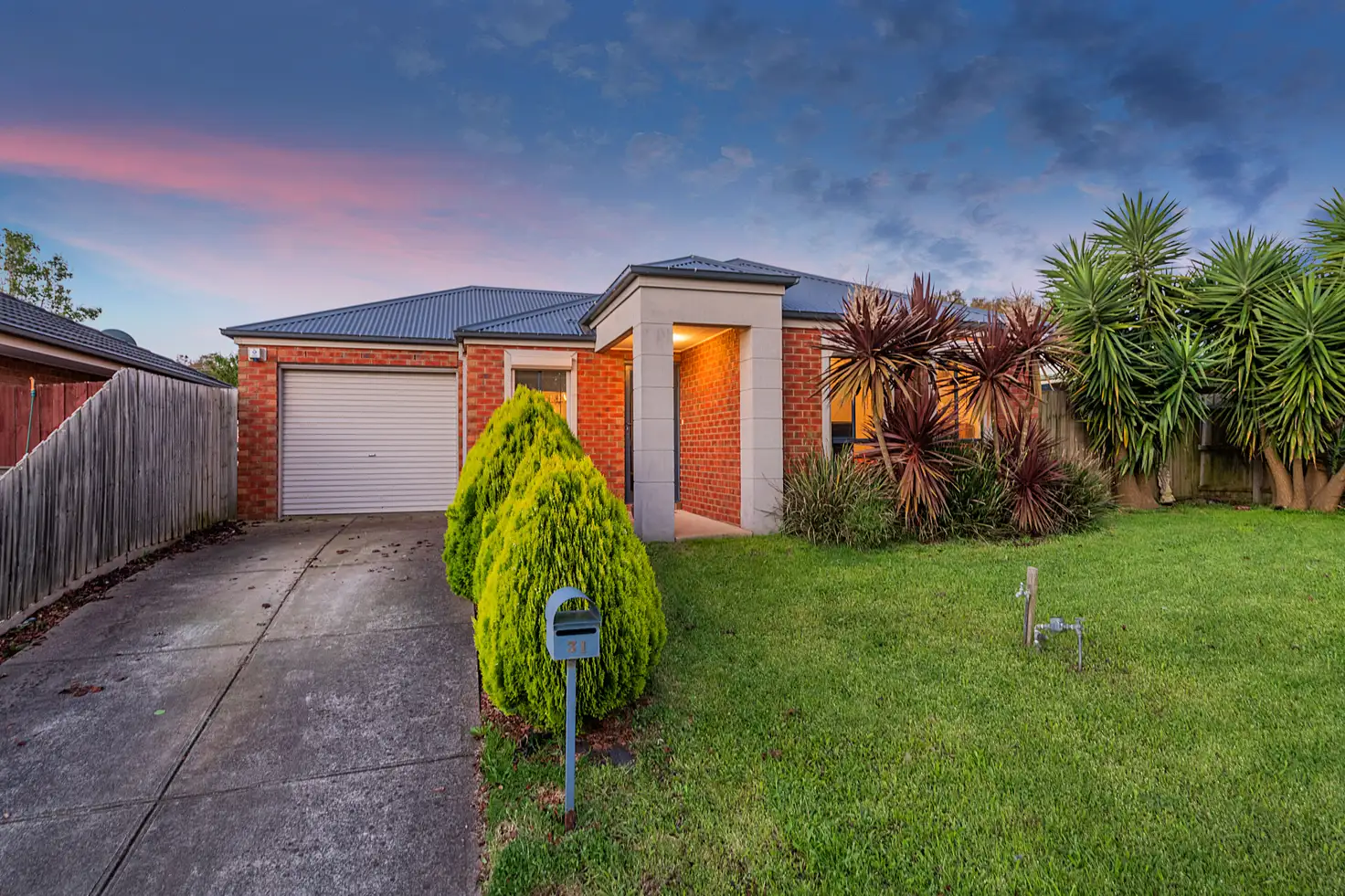


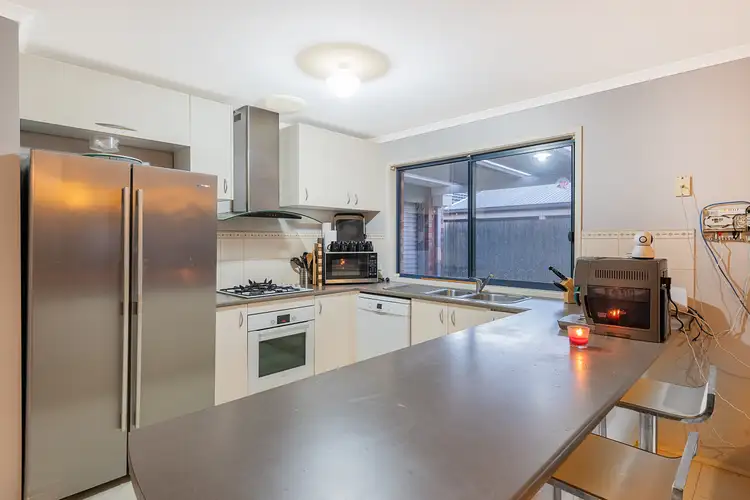
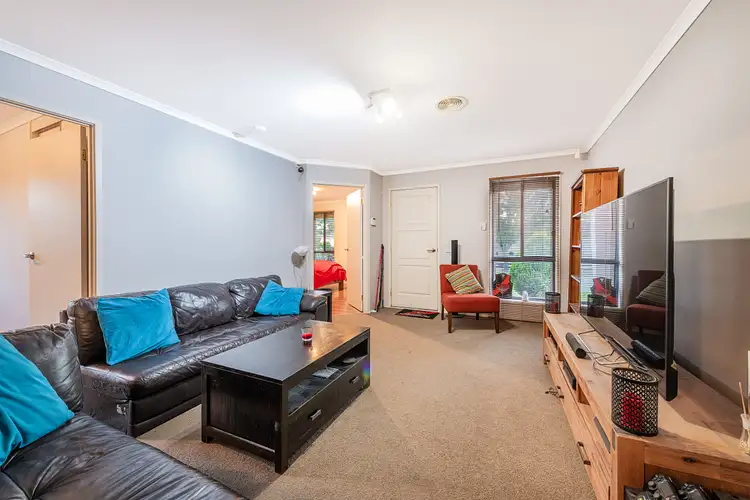
 View more
View more View more
View more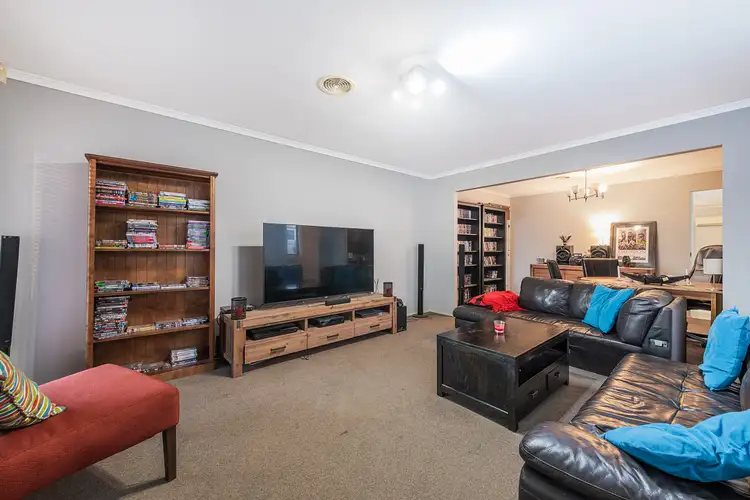 View more
View more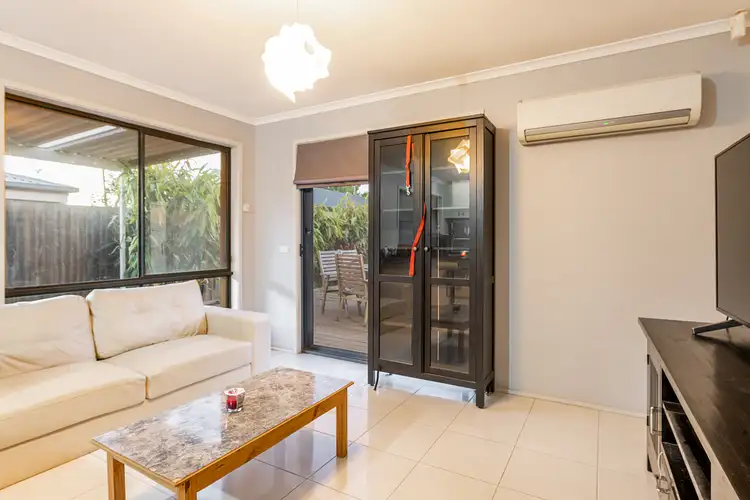 View more
View more


