Proudly perched beyond a white picket fence and framed by manicured landscaping, 31 Tarm Street has undergone a meticulous renovation, each component carefully considered to transform the original dwelling into a modern family home that cleverly embraces the outdoors, offering a welcoming facade and a spacious interior. Light filled bedrooms and open-plan living and dining areas provide a wonderful sense of peace and privacy throughout the home, whilst outdoors the low maintenance gardens invite leisurely days spent entertaining and relaxing overlooking the sparkling in-ground salt-water pool.
Entering the home, a well-lit hall leads to the open plan living, dining and kitchen area that seamlessly connects to the outdoor entertaining area and swimming pool. Soaring high ceilings, crisp white interiors and large windows that flood the space with natural light blend together to create a truly spacious living area for the largest of families.
The kitchen will be appreciated by even the most discerning of chefs, fitted with stainless steel appliances, mirror splashback, ample cabinetry and a large 25mm Caesarstone benchtop that stretches the width of the room, providing preparation space to cook for the whole family and doubling as a breakfast bar. The adjoining laundry and under-stair storage space enjoys direct access outside to the clothesline, while the remainder of the lower level is occupied by a large double garage with an automated door and workshop space, a guest bedroom and a home office space cleverly hidden with bi-folding doors.
Ascend to the upper level of the home where four generously sized bedrooms are found, including a large executive master suite at the front of the home - featuring a generous walk-in robe and adjoining ensuite, fitted with a twin shower and vanity, and providing direct access to the front balcony that overlooks the quiet, tree lined street. The remaining three bedrooms feature built in robes, large windows for natural light and all are serviced by the main bathroom. A second living area on this level features polished hardwood flooring and air conditioning.
Enjoying walking distance to Shaw Rd shopping precinct and wonderfully close proximity to the culinary delights of Westfield Chermside & Nundah Village. Our Lady of Angels Catholic Primary School, Wavell State School, Wavell State High School are within a few minutes' drive, and parks and recreation areas are found nearby including the Kedron Brook walking track, and an array of public transport options nearby make commuting to work or school a simple and fast journey.
Notable highlights of the home include:
• 405m2 allotment
• Ideal north facing living and entertaining areas
• Double garage with automated door and huge workshop space
• Solar heated pool
• New pool equipment
• 5kw Solar system
• Garden shed
• High quality travertine tiles in pool area
• Laundry only one year old
• Kitchen and bathrooms only 5 years old
• 2 x new drawer dishwashers
• Air-conditioning in living areas, master, and bedrooms 2 and 4
• Ceiling fans in every room
• Custom fit-out wardrobes with shelving and drawers
• Entire exterior of home painted last year
• Nundah State School and Wavell State High catchment areas
• Walk to Shaw Rd shops
• Council rates $535.57 p/qtr
Offering uncompromised quality and comfort over two sprawling levels, this home is ready for its next family's immediate enjoyment. Phone marketing agents Steve Grimbas and Corey Menear to arrange your inspection today.
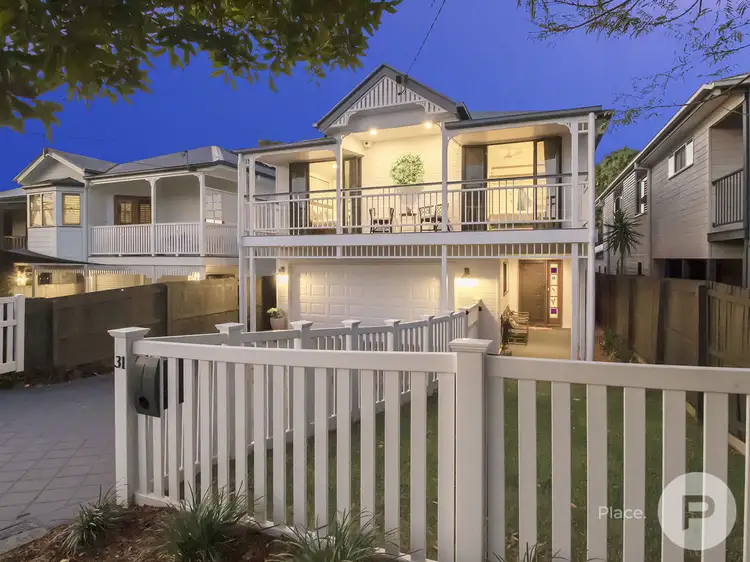
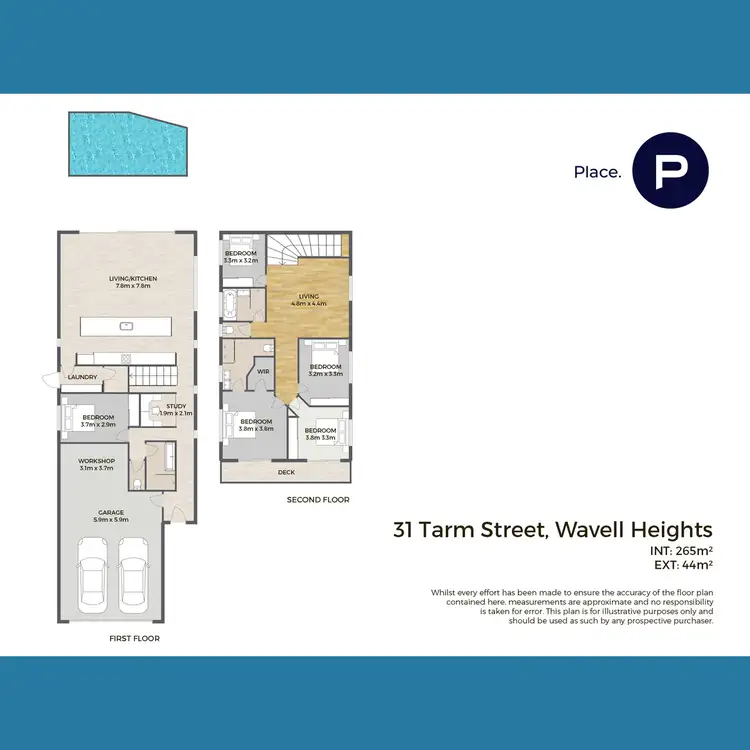
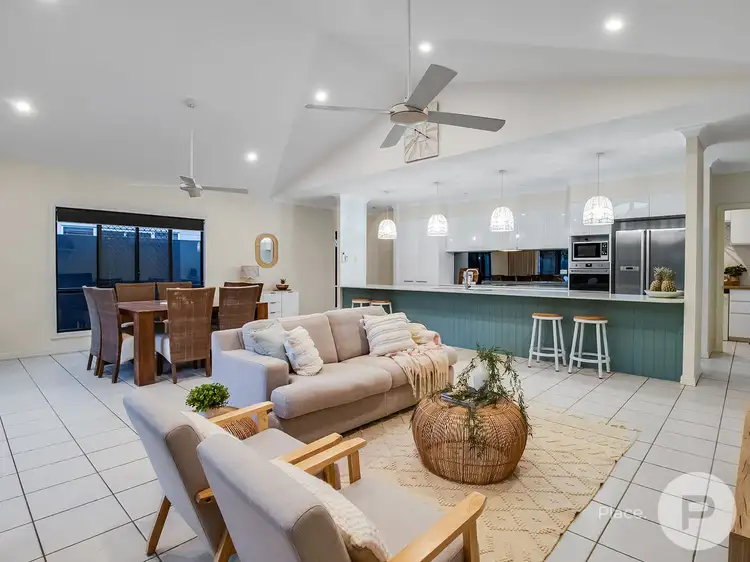
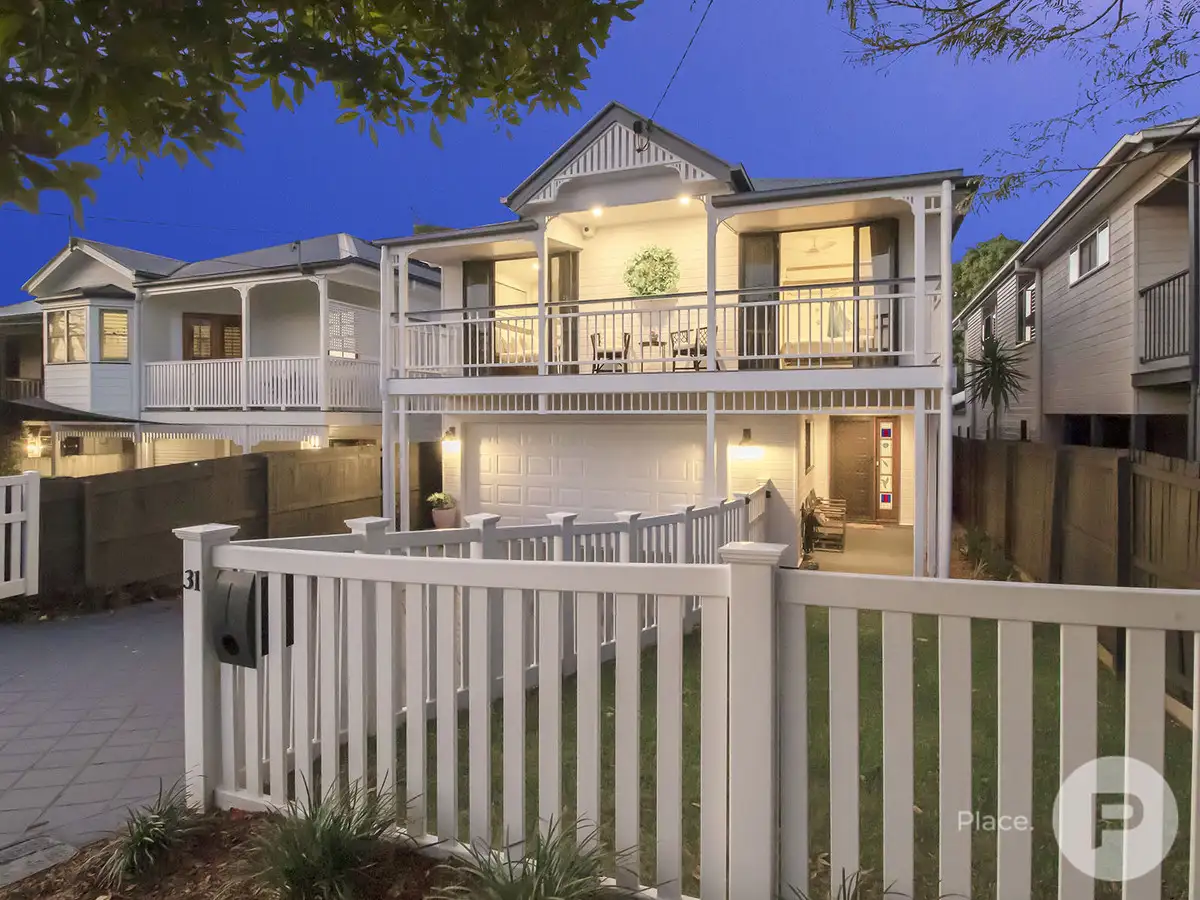


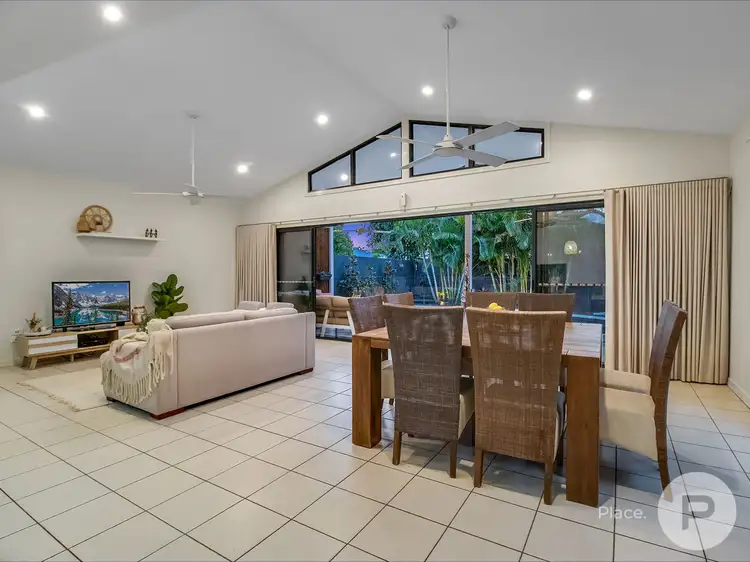
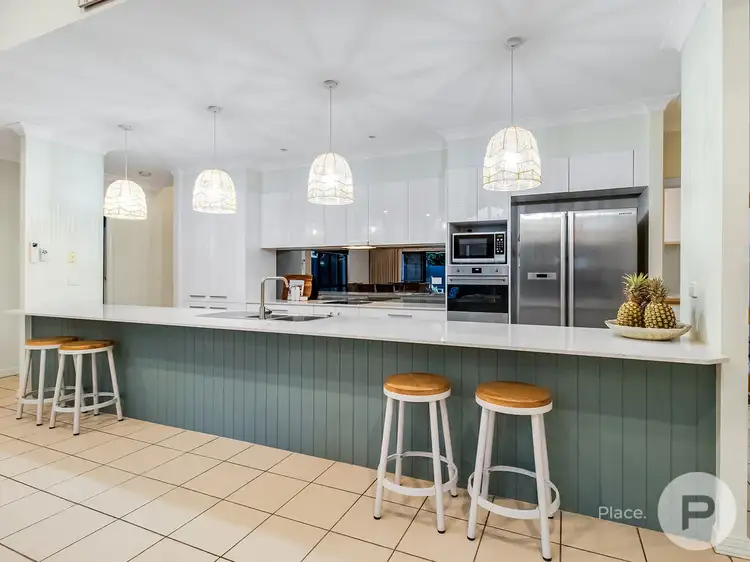
 View more
View more View more
View more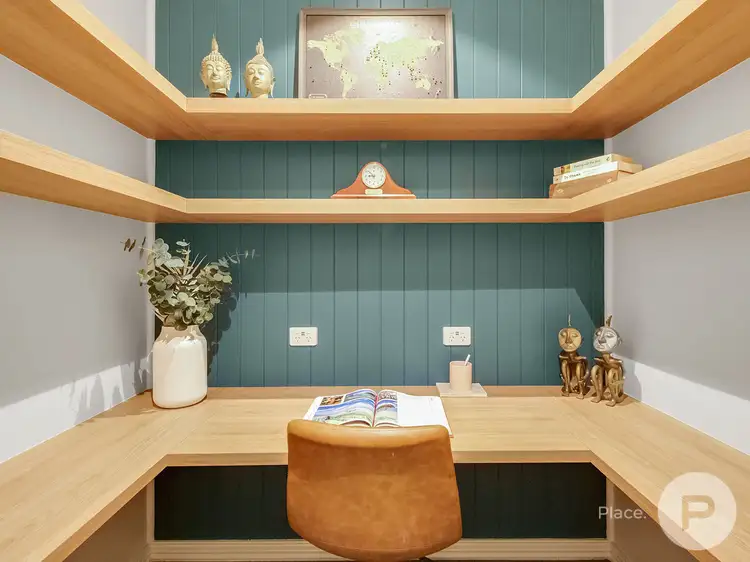 View more
View more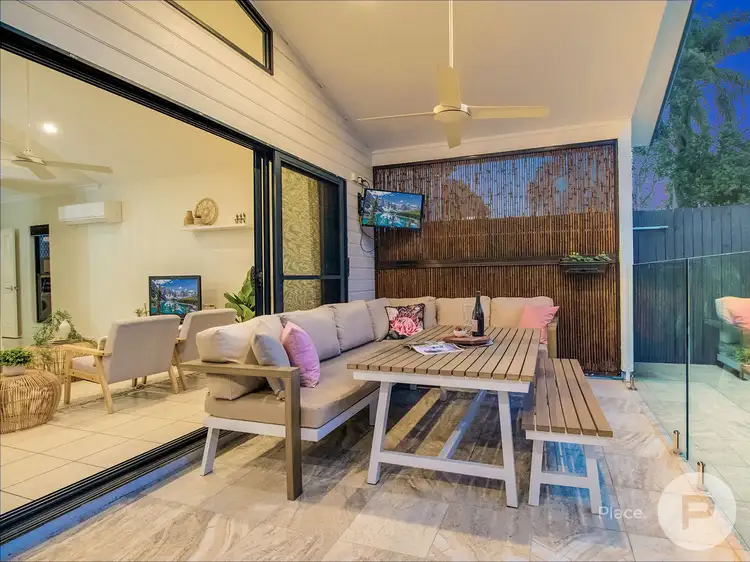 View more
View more
