Proudly presented by Edward Lim...
**For sale by OPENN OFFERS (flexible conditions). The Openn Offers is underway and the property can SELL AT ANY TIME. Contact the sales agent, Edward Lim immediately for a price guide, to become qualified and avoid disappointment. Open to all buyers, including finance, subject to seller approval. Offers close 6th July 2022 @ 6 pm (unless sold prior).**
OK, I am not going to lie. Homes like this don't come on the market very often as they are tightly held and rarely offered. We literally wait for it. Meet 31 Walpole!
Sophisticated and super-functional, this light, bright and gorgeous 3 bedroom 2 bathroom character family home well and truly has the "wow" factor. Oozing style and charm, its stylish renovations will have you gasping all the way from the front door to the light and bright open plan living at the rear.
On a convenient 520m2 of land, the original home was built in 1948 and still boasts charming period features; wide polished jarrah boards, soaring high ceilings, and ornate cornices. But a modern extension in 2016, adding a new family living area with a new kitchen has given the old girl a new lease on life!
With three generous bedrooms, all allocated at the front of the home, flooded with natural light. The master is super spacious and comes with its own newish private ensuite plus built-in robes. Both bedrooms two and three are well proportioned and come with built-in cupboard space as well.
The common bathroom has a retro feel throughout, comprising a shower screen, bathtub, flushed mounted toilet, and some black and pink color combinations on top of the bright and light wall colour. How cool is that?!
The rear part of the home is where the surprise is. Near new and super modern with signature high ceilings and high-quality clerestory windows which adds a quality edge to the large open plan living area. Not only that, did you notice the polished concrete flooring as well? It comes with under-floor heating to provide energy-efficient while improving comfort and space for everyone. Also, before you asked, those large commercial-style windows and doors throughout the living space? Yes, they come with double-glazed window panels as well. The 5-star luxury experience continues to the charming outdoor timber decking area with shade sail and a water fountain creating a perfect balance of indoor and outdoor.
There is so much to love about this spacious light-filled home. The kitchen, oh my... perfectly appointed, with composite type benchtop throughout, contemporary glass splash back with an abundance of storage. All near Miele appliances include an induction cooktop, dishwasher, oven, and a gas wok single burner hotplate. This kitchen makes cooking for friends a breeze.
The good-sized laundry room is conveniently hidden away behind frosted glass door, perfect for ensuring piles of dirty washing are hidden away if required! There is also a separate toilet (literally the 3rd WC) for guests if required.
All the little things are in place! Adequately insulated, fully equipped with reverse cycle air conditioning systems throughout, fully reticulated and it is also NBN ready. Not forgetting the powered (single-phase) workshop with an electric roller door, a separate garden shed, and provision for off-street parking in the carport which comes with an automatic roller door.
Location-wise, with literally everything at your fingertips, including parks, schools, shops, and transport. Plus, only minutes to Carousel shopping Centre, the vibrant Albany Highway cafe strip, and not forgetting the nearby local favorite's Spud Shed Fresh Food Market which opens literally 24/7. This home is just perfect!
The Home & What We Love?!
* Amazing Location!
* Fantastic Lifestyle Living...
* Year Built: 1948, Block Size: 520m2 & Build Up Area: App. 218m2
* Free Standing (No Common Walls)
* Spacious & Well Proportioned
* Air Conditioning System
* Polished concrete flooring at the rear part of the house
* Underfloor heating to kitchen / dining and lounge room areas (polished concrete area)
* Large double-glazed commercial-style windows and doors to the rear lounge room area.
* Security locks and/or grills to external windows and doors.
* Split system air cons to lounge and bedrooms.
* Timber decking with pergola / shade sail including pond and fountain.
* Garden irrigation system via Bore and reticulation controller.
* Powered (single-phase) workshop with electric roller door.
* Separate garden shed
* 2 car carport behind an automated sectional door.
* Secure fenced and gated rear area.
* Insulation in roof space.
* 2 bathrooms with 3 WCs
* Polished original jarrah floorboards to the original part of the house.
* High ceilings throughout.
* Miele Induction cooktop, Miele dishwasher & oven, Gas wok single burner hotplate.
* So Private, Peaceful
* Seamless Indoor-Outdoor Living
* Perfect Lock & Leave
* Easy access to nearby public transport
* Low Maintenance & Secure
Outgoings:
* Council Rates - app. $1583.97 (FY 2021/2022)
* Water Rates - app. $1155.93 (FY 2021/2022)
This will fly off the shelves! For more information or to view this property, please contact Edward Lim on 0408 929 655.
** We have obtained all information in this document from sources we believe to be reliable; however, we cannot guarantee its accuracy. Prospective purchasers are advised to carry out their own investigations.**
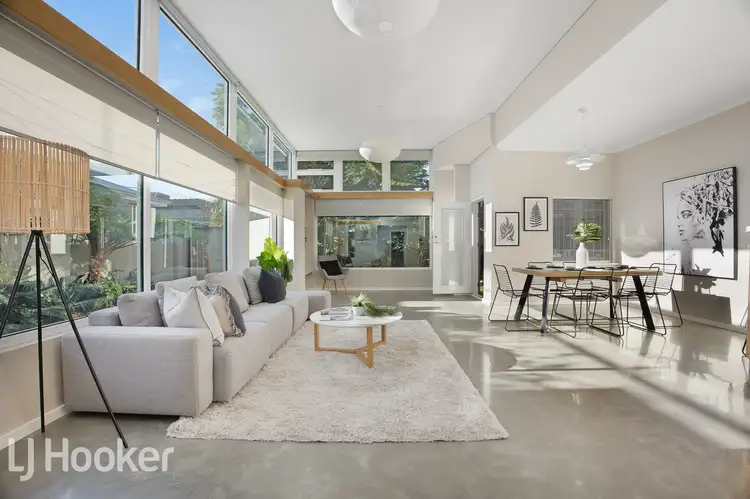
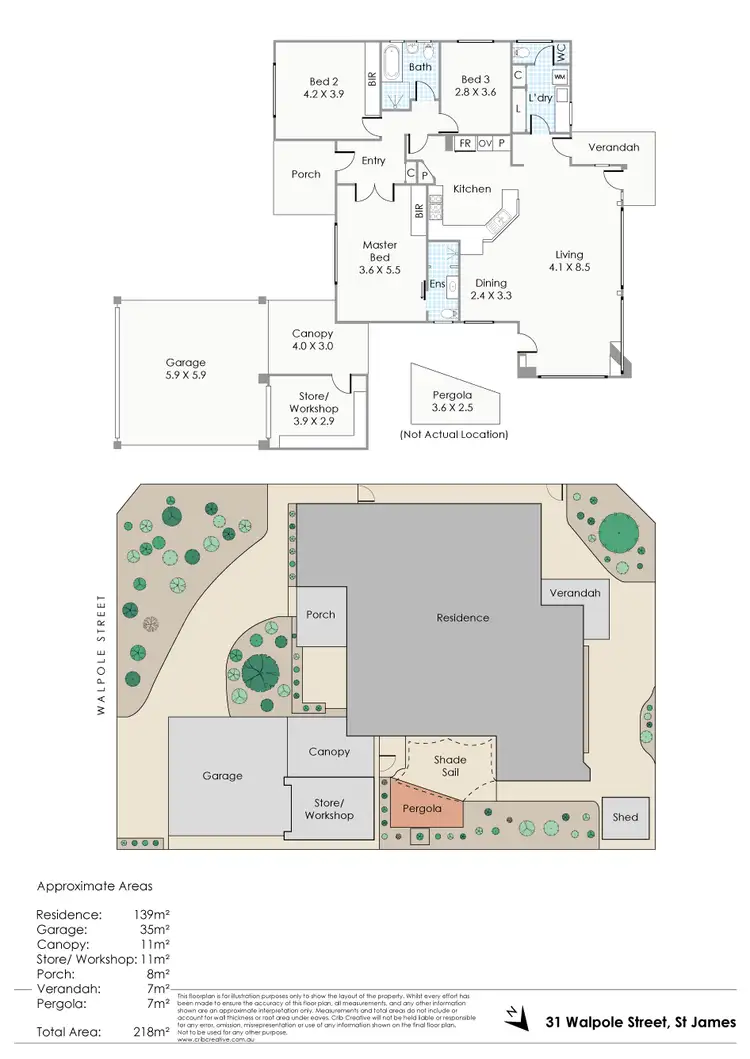
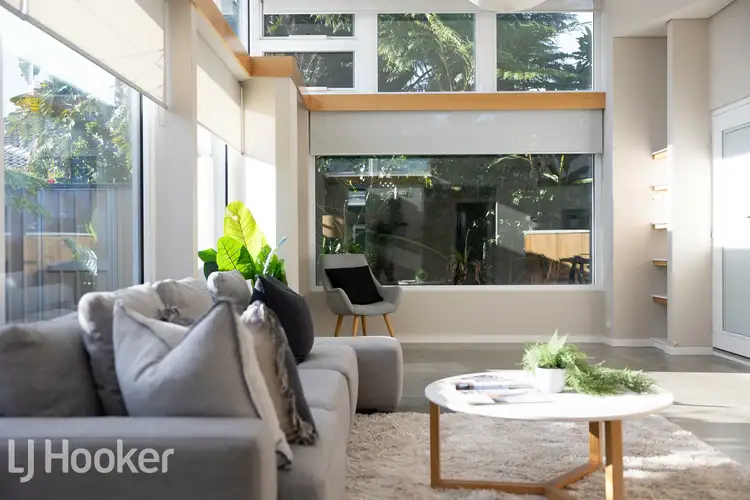
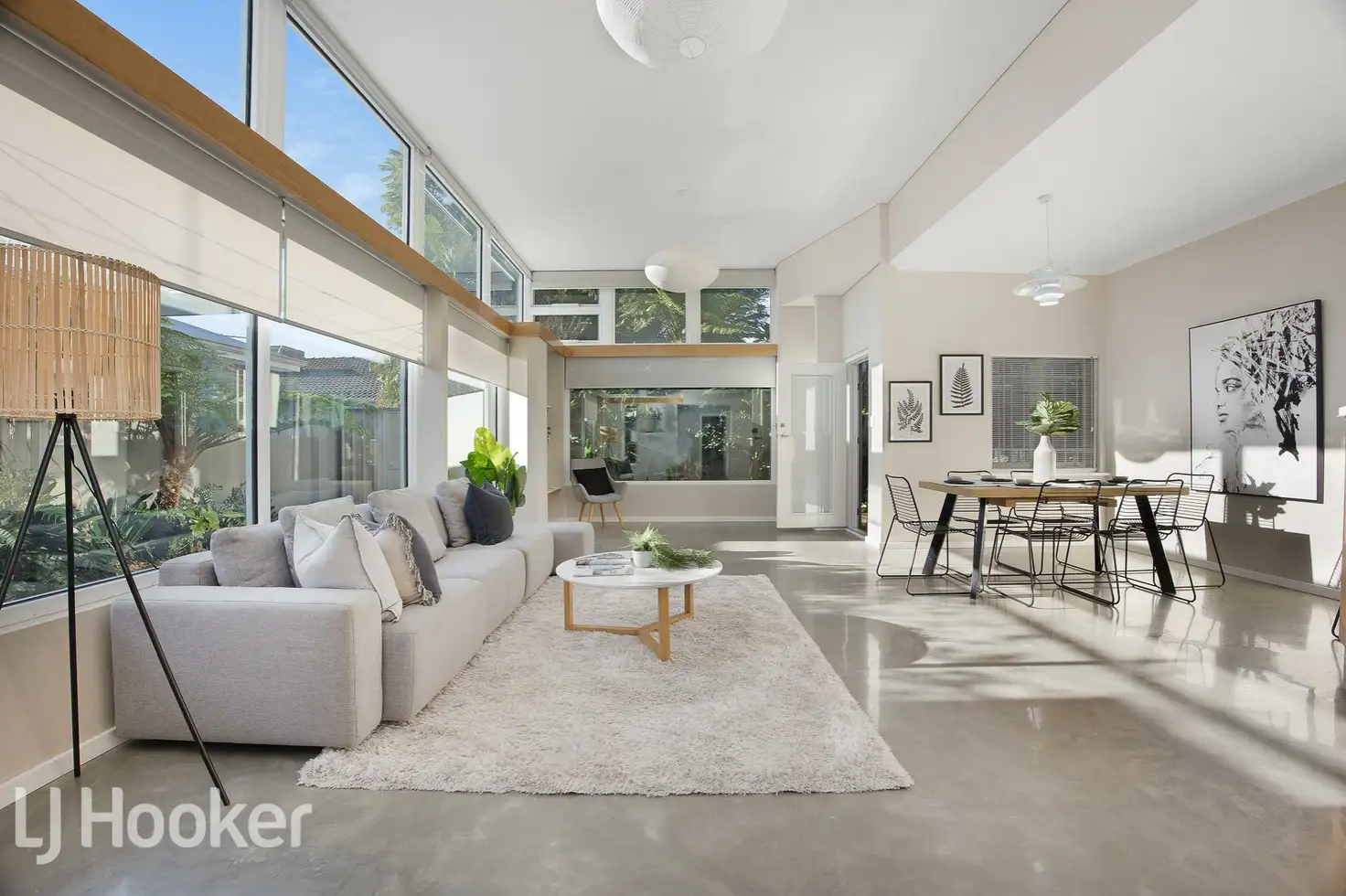


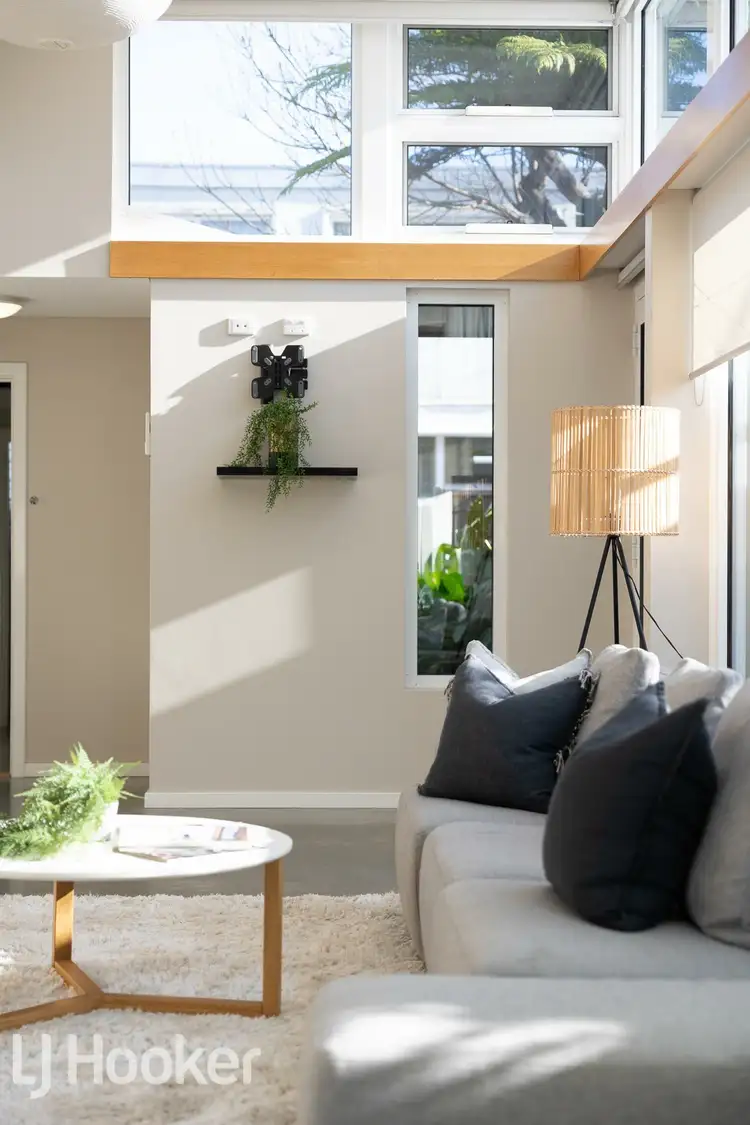
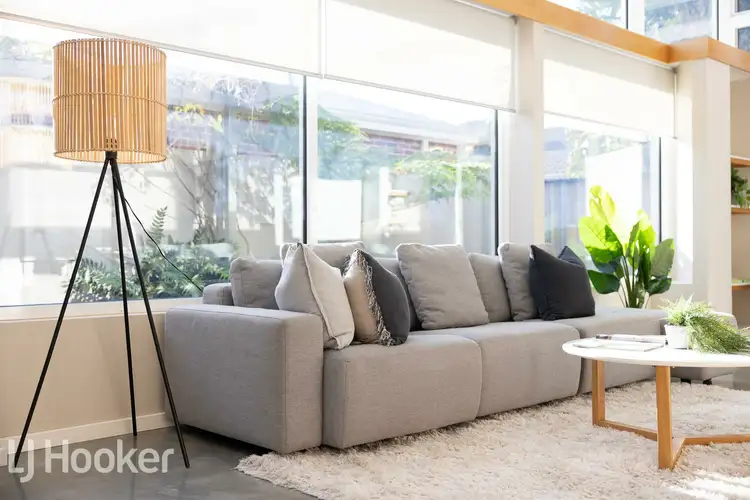
 View more
View more View more
View more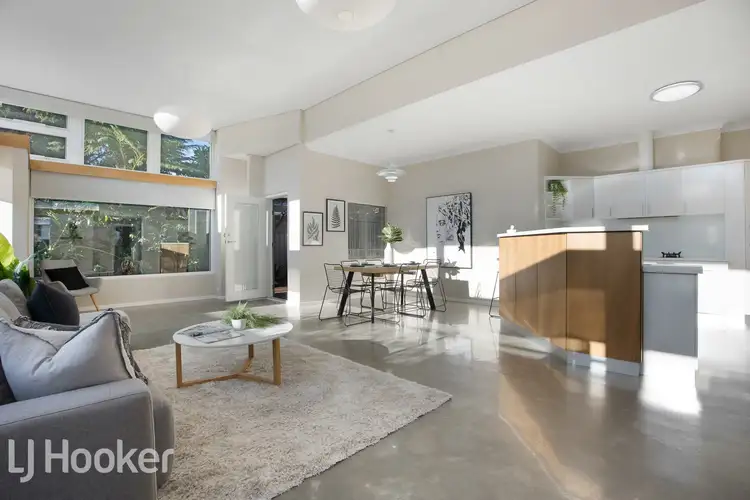 View more
View more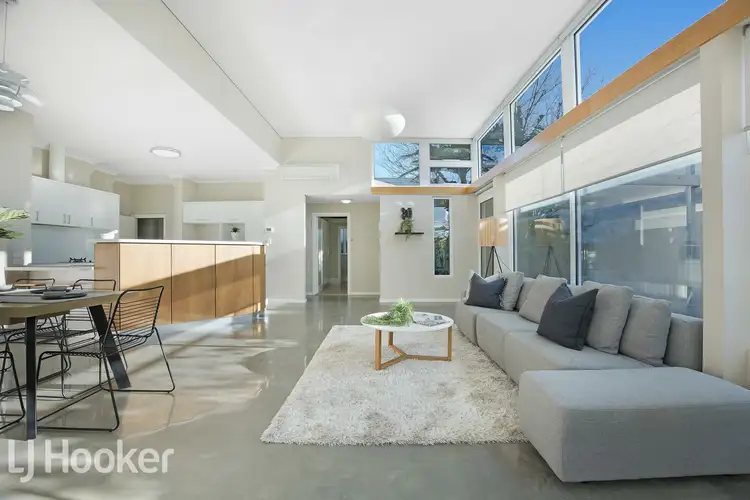 View more
View more
