Step into modern comfort with this thoughtfully designed four-bedroom home, perfectly set in the emerging Kala Estate, Nar Nar Goon / Pakenham East.
Featuring a generous open-plan kitchen, dining and family zone, this home is designed for relaxed living and effortless entertaining. The master bedroom comes complete with a walk-in robe and ensuite, while three additional bedrooms – each with built-in robes – provide plenty of space for the growing family. A sleek main bathroom, full laundry, and double garage add further practicality.
With a compact 313sqm block and a clever 176sqm build, this home offers low-maintenance convenience without compromising on space.
Key Features:
- 4 bedrooms, master with walk-in robe and ensuite
- Open-plan family/meals area with modern kitchen & walk-in pantry
- Separate laundry with external access
- Stylish bathroom with freestanding bath + separate WC
- Double garage with internal entry
-Low-maintenance 313sqm allotment
This fixed Price Home and Land Package Includes:
- Fixed price site costs.
- Landscaping to front: Includes a dripper irrigation system with a battery operated timer so no need to worry about time consuming maintenance.
- Rear landscaping: Includes mulched garden beds with trees or plants to rear boundary, turf and topping to remainder of the land to rear and side boundaries with a dripper system connected to the tap.
- Fencing: Full share fencing to sides and rear boundaries as well as a side gate to comply with the developers guidelines.
- Coloured concrete driveway.
- Fold away clothesline with a coloured concrete pad.
- Concrete letterbox to suit house type and meet the design guidelines of the estate.
- Timber Laminate Flooring and Carpet, and tiles to wet areas.
- Heating and Cooling
- Hollands blinds throughout
- Flyscreens to all windows
- Sliding flywire doors
- Stainless steel 900mm Kitchen appliances
- 2580mm High ceilings
- Stainless dishwasher
- Stone benchtops to kitchen
- Tiled shower bases
- Downlights throughout
- Alarm system including sensors and keypad to entry
- Bushfire Attack 12.5 if required
- A re-establishment survey of the block if required
- Gold, Black or Crome tapware to kitchen
- Council infrastructure levy if required
- Brickwork above all windows and doors i.l.o FC Sheet (excludes above garage door)
- Facade render when required for Developer Approval
- All Developer requirements
- Temporary fencing during build
- All Occupational Health & Safety build requirements
📍 Location & Estate Overview — Kala, Nar Nar Goon / Pakenham East
Set within the thriving Pakenham East / Nar Nar Goon growth corridor, Kala Estate is one of Victoria’s most thoughtfully planned new communities. Backed by a strong masterplan and excellent connectivity, it’s fast becoming a sought-after family destination.
Why Kala Stands Out
- Green & open spaces: Central park, playgrounds, landscaped reserves and wetlands for walking, biking and community connection.
- Future-focused: Planned schools, childcare, health hubs, sports reserves and community centres.
- Easy transport: Pakenham East Station nearby, plus quick access to Nar Nar Goon and Pakenham stations, Princes Hwy and M1 for a smooth city commute.
- Shops & dining: Only minutes from Pakenham’s retail hubs, cafés and daily essentials.
- Lifestyle choice: A mix of block sizes and home sites, from first homes to premium outlooks over olive groves and wetlands.
Growing identity: With “Honora” endorsed as the future suburb name, Kala is evolving into a distinctive, connected community.
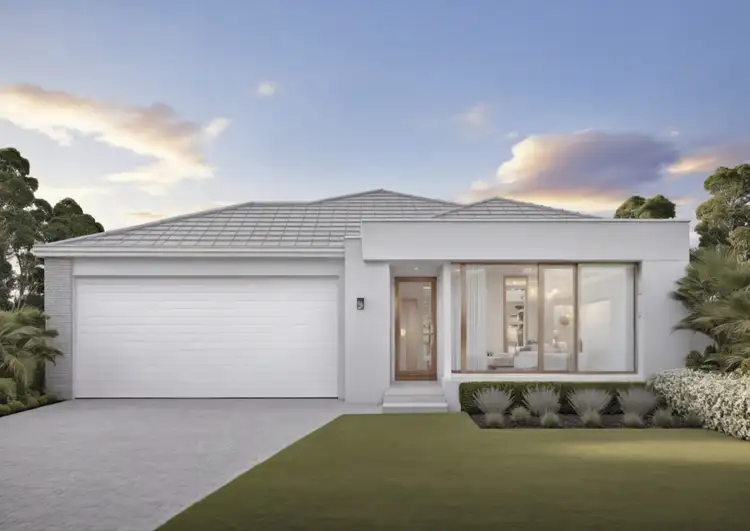
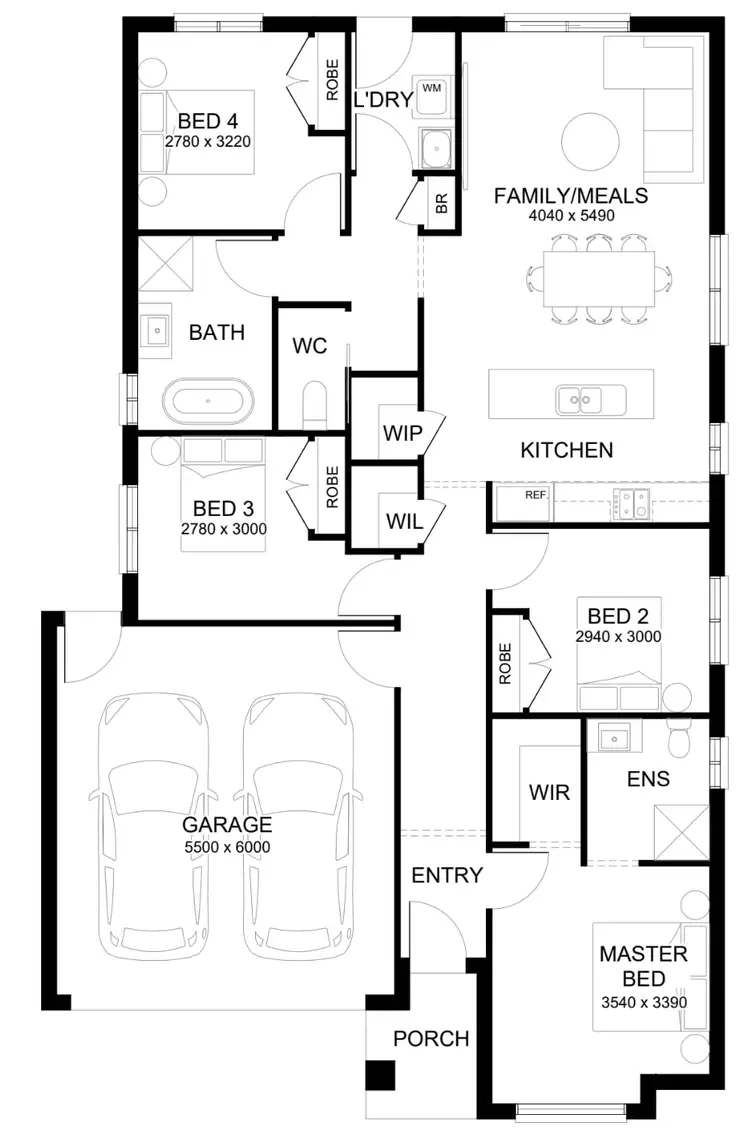
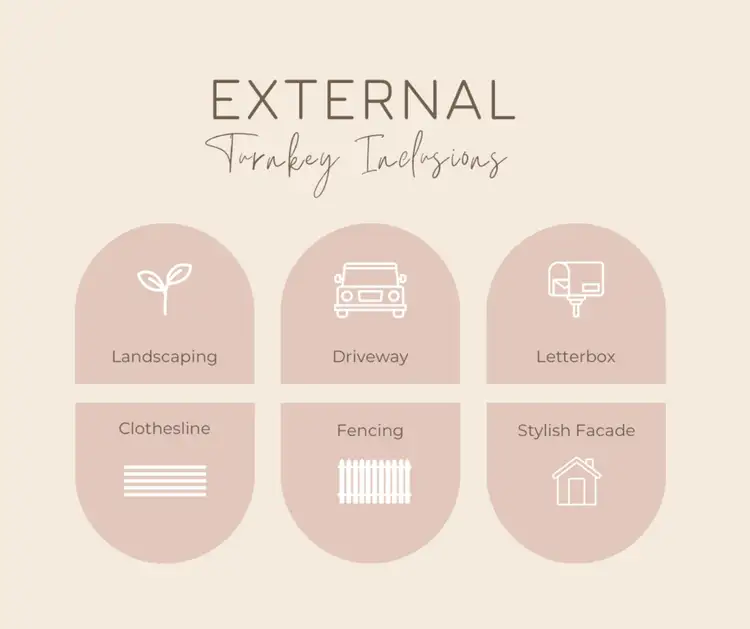
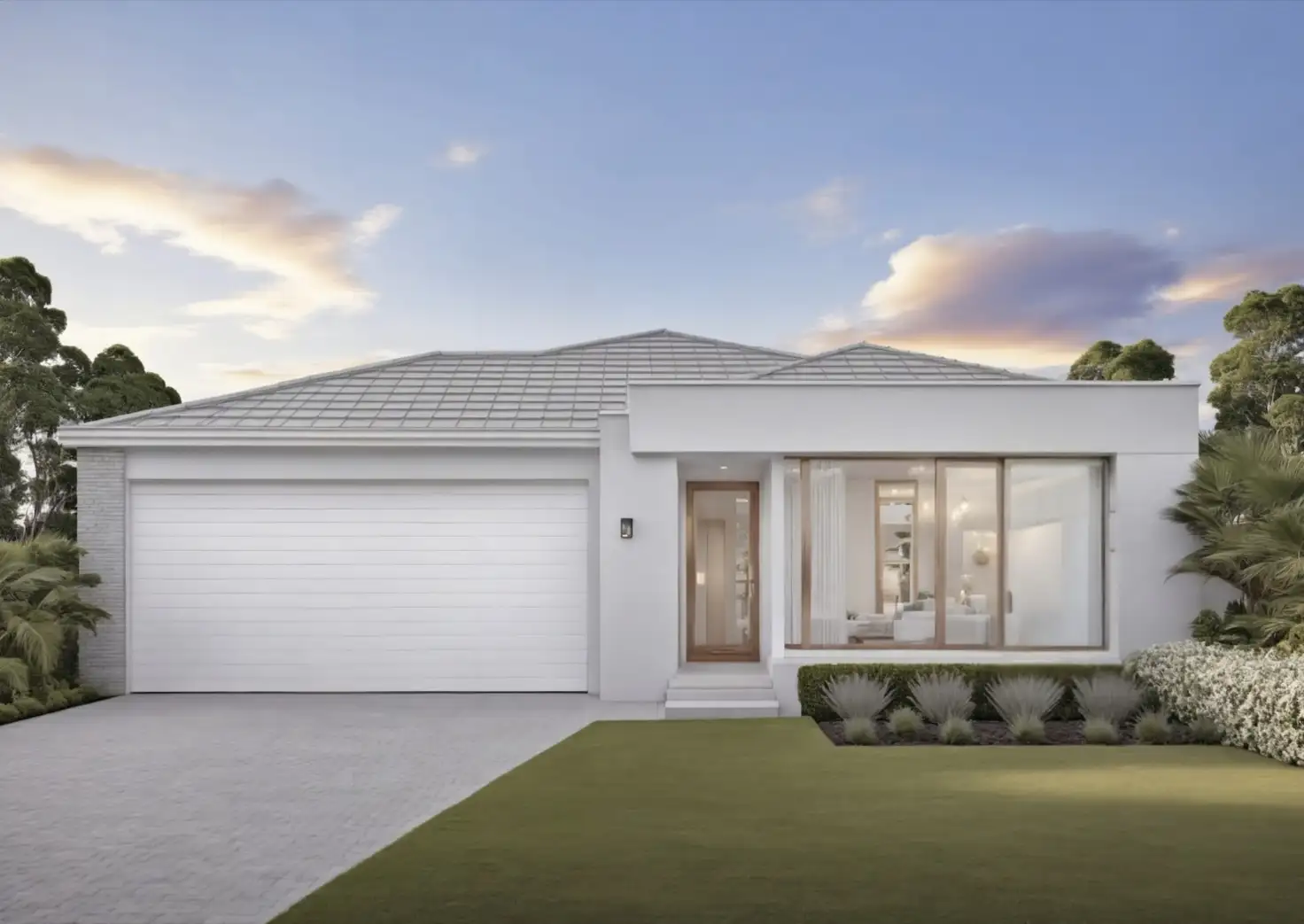


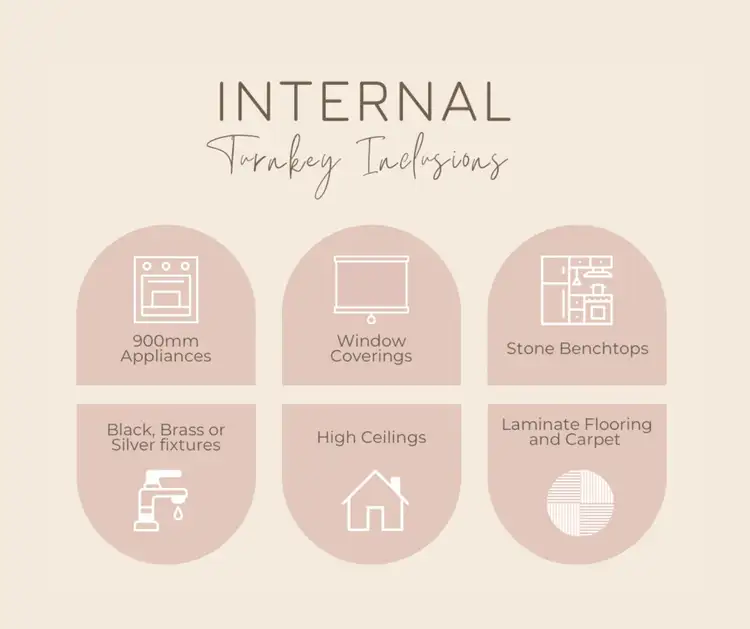 View more
View more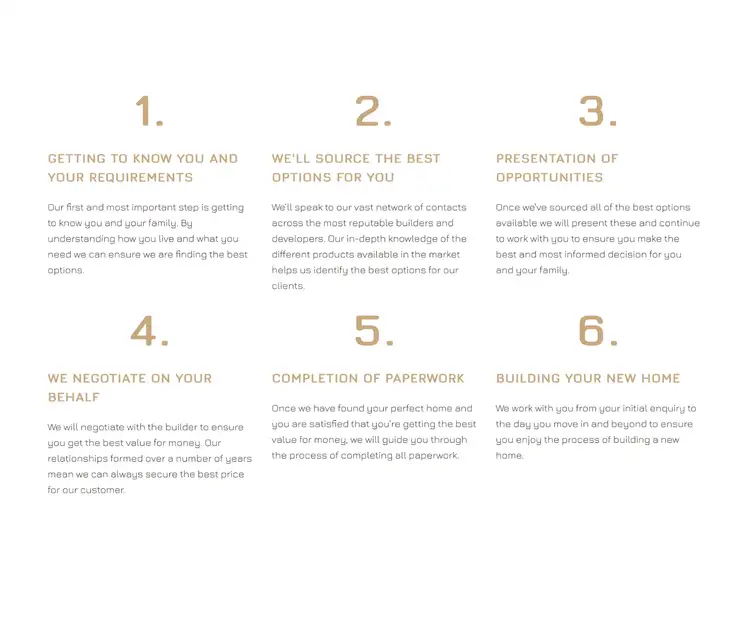 View more
View more View more
View more View more
View more
