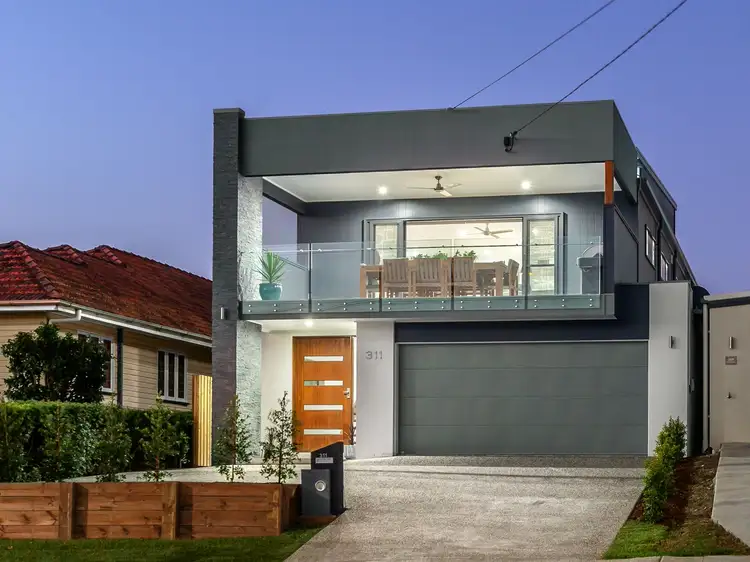When you want the look, the feel and the glamour of the ultimate lifestyle living, this contemporary sensation gives you the complete package.
Graced with breathtaking uninterrupted views to the City skyline and beyond, this palatial residence showcases exquisite craftsmanship, design and spacious internal and external living across three impeccable levels.
The first floor of the home comprises a show-stopping entry with soaring ceilings, pendant lighting and beautiful timber and glass staircase instantly capturing your attention. Modern, yet easy-care wide tiling then guides you through to two of the homes five spacious bedrooms that include ample wardrobe space and are serviced by a sleek and stylish family bathroom.
The heart of the home is found on the second level and comprises an open plan layout that is spacious, sophisticated yet practical, and lends itself to premier living and entertaining, with a seamless transition between the main living and dining zone and the fabulous rear alfresco. The backdrop of the glistening City vista creates the perfect ambiance for your weekend get-togethers, lazy Sunday brunches and starlit evening dinners.
The adjoining gourmet kitchen is a culinary highlight, with gorgeous waterfall-edged Caesarstone, soft-close cabinetry, decadent black pendant lighting, a suite of premium-quality appliances and a marvellous fully-equipped butlers pantry.
Another bedroom is also ideally set at the rear of this level and comprises generous built-in wardrobes, a beautifully stylish ensuite (two-way) and adjoins another excellent alfresco balcony.
Completing this level is an additional living/rumpus zone and dedicated media/theatre room to ensure mum, dad, and kids all have that extra space needed to stretch out and relax, play or entertain.
The top floor of the home holds the lavish parents retreat which overlooks those sweeping City views. Finished off with a large walk-in wardrobe, private covered balcony and a stunning ensuite with his & hers vanity, beautiful free-standing bath and dual shower. The fifth bedroom is also held on this level and includes built-in wardrobes and its own private ensuite.
Venturing to the outdoor spaces, the wow factor continues with yet another covered entertaining space, generous lawn area for the kids and/or pet to play, and a glistening resort-style pool with mesmerising water-feature and spa jets.
This is a truly unforgettable family retreat with absolutely no expense spared, including its very own my lights' and my air' smart system, taking care of your home via phone app before even stepping foot through the door.
A sample of the homes notable features include:
* Three levels of spacious, light-filled living
* Sweeping views of the City and beyond from each level of the home
* Five well-proportioned bedrooms, the master with City views, private balcony, large walk-in wardrobe and lavish ensuite with his & hers vanity, gorgeous freestanding bath and large shower with double shower heads
* Spacious, open plan living and dining zone opening to a full-width deck capturing beautiful city views
* Gourmet kitchen with waterfall-edged Caesarstone benchtops, a suite of premium-quality appliances including double stacked ovens, dishwasher and gas cooktop, as well as a large, fully equipped butlers pantry
* Second living/rumpus area
* Dedicated separate media/theatre room with built-in surround sound system
* Four bathrooms in total, all with high-end finishes and fixtures
* Three alfresco entertaining zones in total
* Soaring high ceilings throughout
* Abundance of storage throughout
* Fully ducted and zoned air-conditioning
* My Lights' & My Air' smart phone app. controlled system
* Built-in speaker sound systems to the master bedroom and front and rear decks.
* Large double lock up garage with eproxy flooring, wall-mate system and built-in storage system, additional off-street parking
* Large internal laundry with ample built-in bench and cupboard space
* Solar hot water system
* Fully-fenced and private backyard with 6ft fences either side
* Resort-style inground pool with spa jets and water feature
* Plus much more!
Ideally positioned in the highly-sought suburb of Wavell Heights, 311 Rode Road is within easy reach to a selection of excellent schools and childcare, family parklands, shops, cafes and ample public transport links.
For further information and to arrange your inspection, contact Dwight Colbert.
We look forward to meeting you at 311 Rode Road, Wavell Heights.








 View more
View more View more
View more View more
View more View more
View more
