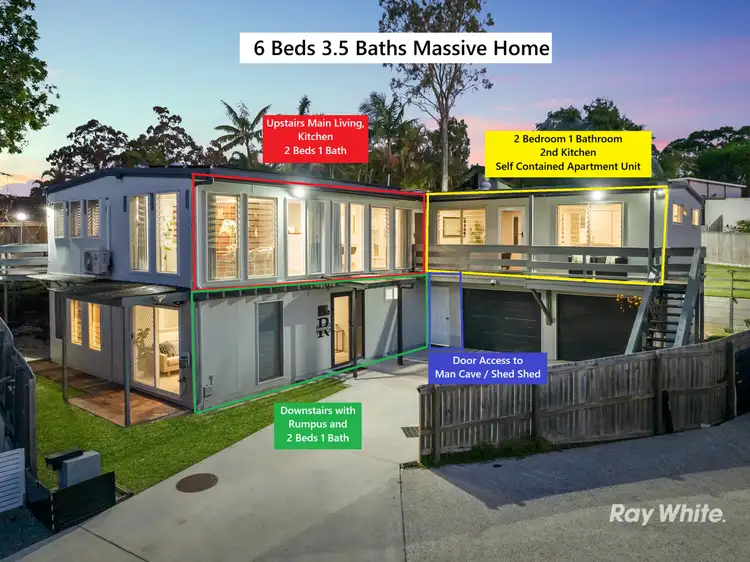CALL JOHNSON & RONY AND START REGISTERING NOW!
IN-ROOM BIDDING REGISTRATION ON 16th OCTOBER THURS @ 5PM
AUCTION STARTS @ 5.30PM
ASK FOR YOUR FREE PEST BUILDING REPORTS
Currently Owner Occupied. Approx Rental Appraisal $1,300 to $1,400 per week.
This executive urban lifestyle paradise is simply extraordinary in terms of its size and features, with dual and even triple living potential in sought-after Rochedale South. With a total land size of 1419 m2, which includes a house site size of approx. 702m2 and a sweeping driveway (approx. 717m2), it boasts 6 (possibly 7) bedrooms, 3.5 bathrooms, and multiple living areas and private access points to the front and back of the property over two levels. Here's a breakdown:
1st floor: Main house: 2 bedrooms/1 bathroom & Separate Internal Studio: 2 bedrooms/1 bathroom
Ground floor: 2 (possibly 3) bedrooms/1 bathroom + separate games room & separate toilet
Adaptable floorplans and the amount of potential in this home is unlimited - multi-generational living, rental tenants and Airbnb guests can all be accommodated here and offer flexibility as well as additional income. Its location is also superb with schools, retail centres, cafes, restaurants and the M1 close by (only 30 minutes to the CBD and 45 minutes to the Gold Coast).
Interiors feature cosily carpeted bedrooms, stunning timber flooring, VJ panelled cabinetry in the bathrooms, louvred glass windows for ventilation and natural light, and LED Smart lights/fans with mobile app syncing. Exteriors boast tall perimeter fencing, a lush grassy lawn, low maintenance gardens, and multi-vehicle parking in the double lock-up and on the driveway (including for an RV, boat or caravan).
1st Floor
A sleek and contemporary facade features a soft grey and white colour palette with strong street appeal while ensuring functionality and comfort. Heading up the external stairs (there is also internal stair access) and across the front deck entrance is the main section of the home. Here you'll be greeted with gloriously polished timber floors and open-plan living with a formal dining room and a spacious air conditioned living/TV room with Hamptons-style shutters.
The beautifully renovated kitchen anchors both of these spaces and boasts marble-look benchtops, a dishwasher, an electric oven and cooktop, a pantry, a breakfast bar, and lots of contemporary cabinetry. The outdoor extension to these entertaining areas is the vast elevated timber deck which gifts cooling breezes and sunset views and has ample room for a big BBQ, a pizza oven, and a multi-seater dining table.
Back inside to the bedroom wing, you'll find an air-conditioned master with full-length built-ins, and another air conditioned bedroom that will fit a King single as well as a study nook. A separate laundry and a renovated bathroom with twin vessel sinks, floor-to-ceiling tiles and a rainhead shower complete the main part of the first floor.
Heading outside again to the front deck and through a private entrance is the upstairs self-contained studio. It features two bedrooms with built-ins, an air conditioned dining area, a kitchen with all the essentials, a separate laundry, a bathroom and a living room. It also has rear private access to the backyard.
Ground Floor
The incredible highlights of this property continue as you descend the divine timber staircase to another private entrance into the ground floor residence. There are 2 bedrooms here, including a master with twin built-ins, a rumpus/lounge area with outdoor access that could become another bedroom (that would make 7 in total across this home!), and another renovated bathroom with a rainhead shower and floor-to-ceiling tiles.
Next door through (another) private entrance is a super-impressive games/entertainment space that has its own built-in bar and a separate toilet. Add a fridge, a pool table and a super-sized TV and your game days are totally sorted. If movies are more your thing, design your own sound-proofed cinema. Or if you need yet another dwelling space, add a kitchenette, a bathroom and a bedroom and you'll have a quad living property!
Outside
Like the interiors, the backyard is super-flexible with its generous grassy spaces, sunset views, and lots of room for a trampoline, an above-ground pool, and a cricket pitch. It also has an elevated stage/firepit where would-be vocalists can share their talents. Bring on the holiday season (and a potential new superstar!)
Location-wise, it is close to schools including Rochedale South State School, St. Peters Catholic Primary School, and Redeemer Lutheran College. Nearby shops include the Rochedale Markets and Rochedale Shopping Village, and the CBD is under half an hour away and the Gold Coast under an hour on the M1.
PROPERTY FEATURES
• Total land size of 1419 m2 (which includes a house site size of 702 m2)
• 6 (possibly 7) bedrooms & 3.5 bathrooms over two levels
• Ideal for multi-generational living, rental tenants or Airbnb guests
• 1st floor: Dining room, living room, laundry, big kitchen, bathroom & 2 bedrooms
• 1st floor studio: Dining area, living room, laundry, kitchen, bathroom & 2 bedrooms
• Ground floor: Living area, laundry, kitchen/dining, ensuite & 2 bedrooms
• Games room/entertainment space with built-in bar
• Timber deck with elevated views
• Grassy backyard with stage/firepit
• Low maintenance gardens
• Parking for 4+ vehicles
Make your offer today!
Disclaimer: All information contained herewith, including but not limited to the general property description, price and the address, is provided to Ray White Springwood & Shailer Park by third parties. We have obtained this information from sources we believe to be reliable; however, we cannot guarantee its accuracy.








 View more
View more View more
View more View more
View more View more
View more
