This stunning modern duplex offers a stylish and convenient lifestyle in an excellent location. Positioned within the catchment area for Keysborough Secondary College and Athol Road Primary School, you'll enjoy easy access to quality education. The 813 and 979 bus routes are just a three-minute walk away, and Athol Road Shopping Centre is within walking distance. Lovers of the outdoors will appreciate the proximity to multiple parks, reserves, and sporting facilities.
The exterior captivates with its painted render and stone-grey brick veneer. The oversized single lock-up garage, exposed aggregate driveway, and neat landscaping add to its appeal. The contemporary facade features boxed gutters and parapet walls, while the external LED lighting adds street appeal.
Internally, the hybrid timber flooring system, evaporative cooling, and ducted heating ensure comfort throughout the year. Stay connected with the NBN. Modern LED downlights create a luxe ambiance, and the split system AC in the main living area provides comfort. The open-plan living and dining areas flow seamlessly, and additional spaces include a formal sitting room and an upper-floor children's retreat. An external shed meets your storage needs, and the square-set cornices and large windows enhance the feeling of space. The matte-black handleware adds a modern touch, while the impressive single-string timber staircase with side lighting is a stunning feature.
The opulent kitchen features gloss-white handleless soft-close cabinetry, 40mm marble-look stone countertops, and a three-seater breakfast island with luxe waterfall edging. The matte-black gooseneck mixer and matching deep bowl sink complement the stylish design. Enjoy the convenience of a wall-mounted oven, 900mm gas burner cooktop, integrated dishwasher, and display shelving.
The large ground-floor master suite offers a built-in robe and a private ensuite. A separate powder room is available for guests. Upstairs, you'll find three spacious bedrooms designed for comfort.
They feature plush carpet and ample storage, with the master bedroom boasting a walk-in robe and ensuite. Luxurious touches are evident in all three bathrooms, featuring wall-to-ceiling tiles, designer ceramic sink-ware, matte-black fixtures, frameless mirrors, and semi-frameless showers. The main bathroom includes a stylish freestanding bathtub.
Contact us today to arrange an inspection and secure your dream home!
Property Specifications
- Four bedrooms, open-plan living spaces, formal sitting and an upper-floor retreat
- Quality finishes inside including heating, cooling, LEDs, square-set ceilings
- Oversized single lock-up garage
- Stunning bathrooms and kitchen
For more Real Estate in Springvale South, contact Coco Ma Real Estate.
Note: Every care has been taken to verify the accuracy of the details in this advertisement, however, we cannot guarantee its correctness. Prospective purchasers are requested to take such action as is necessary, to satisfy themselves with any pertinent matters.
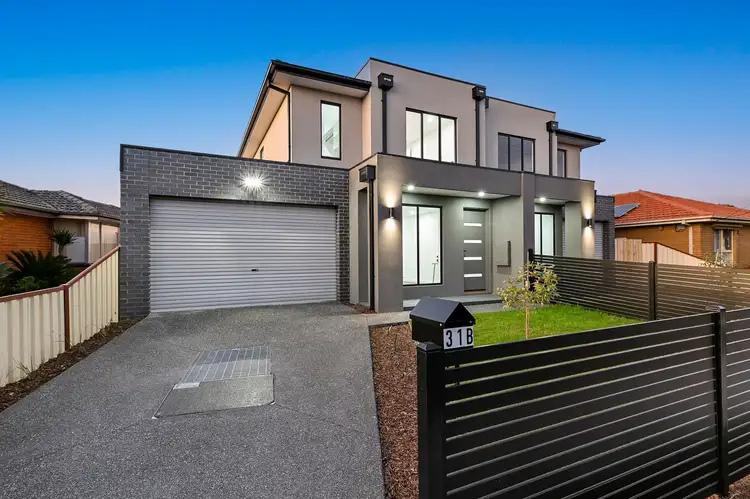
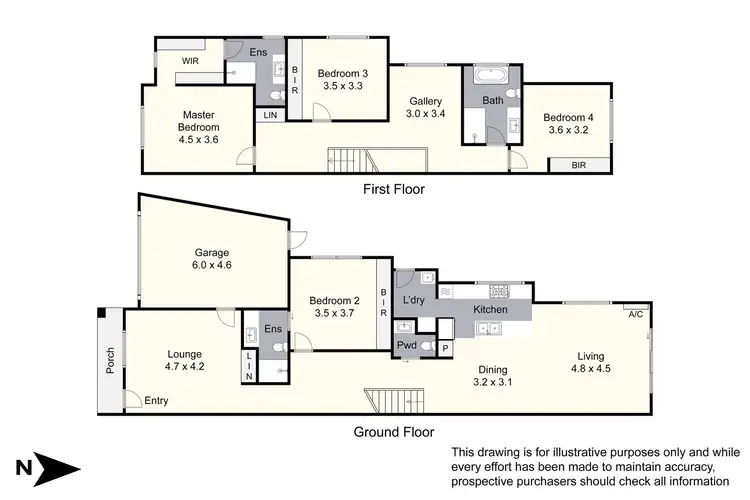
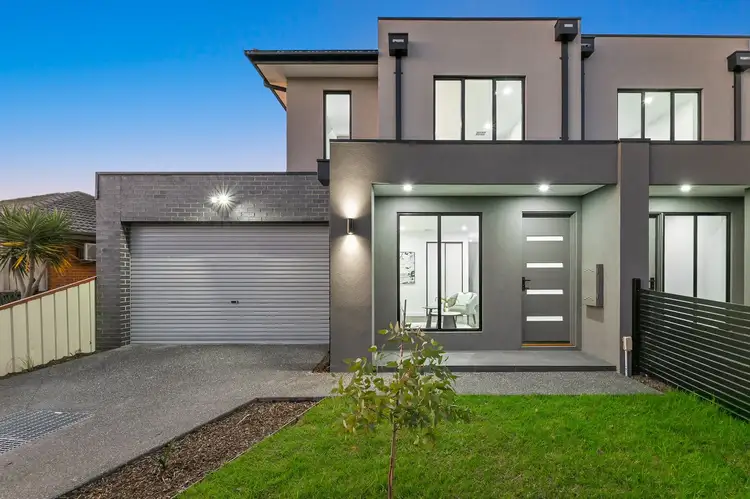



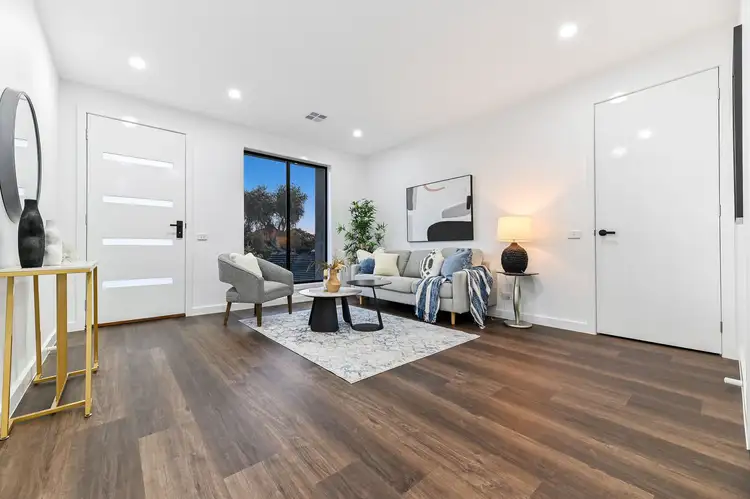
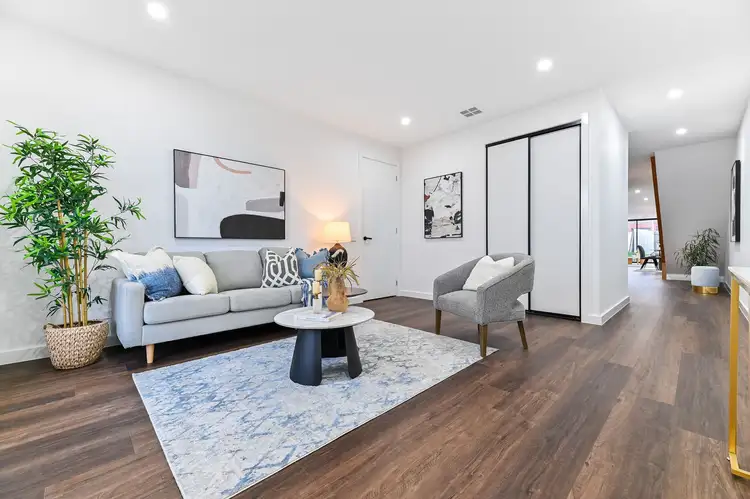
 View more
View more View more
View more View more
View more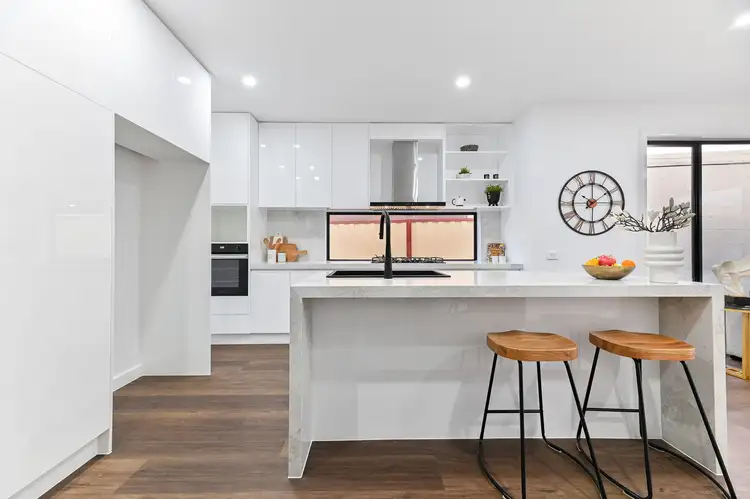 View more
View more
