A statement in both style and substance, ready to impress at every turn, this contemporary 3 bedroom, 2 bathroom rear abode embodies the essence and comfort of modern family living. Anchored by an abundance of both space and natural light throughout, you'll simply love the feel and ambience evoked here. Host family and friends in the generous open plan living and dining area or indulge your culinary passion in the designer kitchen. Relax with a glass of your favourite beverage under the timber lined alfresco, enjoy a summer BBQ or simply retreat in style to the tranquil master suite. Every aspect has been expertly considered. Enviably positioned close to the Balcatta border, mere strolling distance from Stirling Central Shopping Centre, popular Ted Cross & Rickman Delawney Reserves, local primary schools, City bound bus stops plus major commuter routes, the location is simply a dream. Redefining easy care lock up and leave living, HOME is right here!
THE FEATURES YOU WILL LOVE
...its position within a boutique group of only 3, custom designed by individual homebuilder "Alpha Projects WA", with the advantage of NO STRATA FEES!
...the sleek and contemporary faade, providing a welcoming arrival upon entry
...the sumptuous master suite, equipped with floor to ceiling mirrored built-in robes, a split system air-conditioner and its own private ensuite, the latter comprising of a stone topped vanity, shower and W/C
...the designer chefs' kitchen. Boasting sleek stone benchtops and stylish glass splashbacks, a Bosch 5 burner gas cooktop and stainless steel under bench oven, double inset stainless steel sink, Bosch dishwasher, fridge recess, ample upper and lower cabinetry plus breakfast bar, it's bound to get those culinary juices flowing.
...the sun-soaked open plan living and meals area, anchored by a feature coffered ceiling which adds a touch of class. Temperature controlled via a split system air-conditioner, with sliding glass doors onto the rear alfresco, the seamless indoor-outdoor transition is simply sublime
...the two well proportioned minor bedrooms, both with floor to ceiling mirrored robes
...the modern and practical laundry, featuring a stainless-steel trough, washer/dryer recess, built-in linen cupboard and direct access onto a side drying courtyard
...the beautiful timber lined alfresco with ceiling fan, ideal for weekend BBQs and after work cocktails. An entertainer's paradise.
...the double auto lock up garage with storeroom area
...the LED downlights and premium finishes throughout
...the easy-care lock up and leave lifestyle on offer
THE LIFESTYLE YOU WILL LIVE
400m to Ted Cross Reserve
750m to #388 & #389 City bound bus stop (Wanneroo Road after Amberley Way)
1.0km to Rickman Delawney Reserve
1.1km to Stirling Central Shopping Centre
1.1km to Westminster Primary School (in catchment)
1.4km to The Seven Mile Bar & Bistro
1.4km to Northlands Plaza
3.8km to Dianella Secondary College (in catchment)
8.6km to North Beach
10.8km to Perth CBD
*distances above are approximate only
To register your interest, please TEXT/SMS Mark & Debra Passmore on 0411 870 888 / 0411 888 138 or EMAIL [email protected].
(ALL ENQUIRIES MUST INCLUDE YOUR FULL NAME, EMAIL ADDRESS & CONTACT NUMBER).
***Passmore Real Estate wishes to advise that whilst every care is taken in the preparation of these details, they MUST be verified if relied upon before entering into a contract of sale***
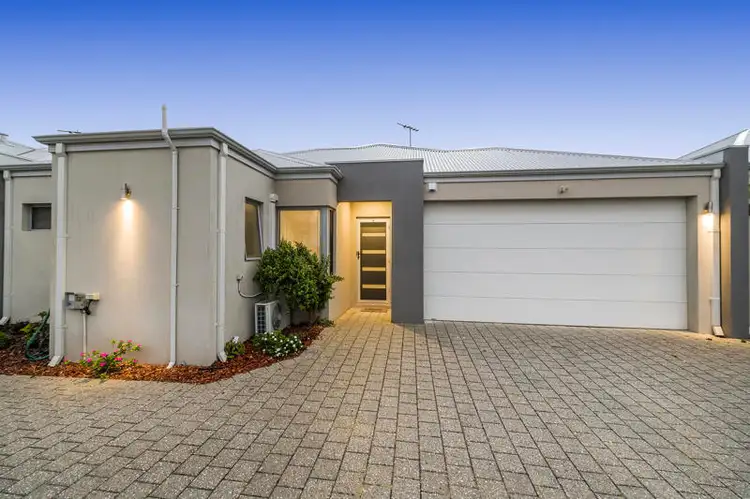
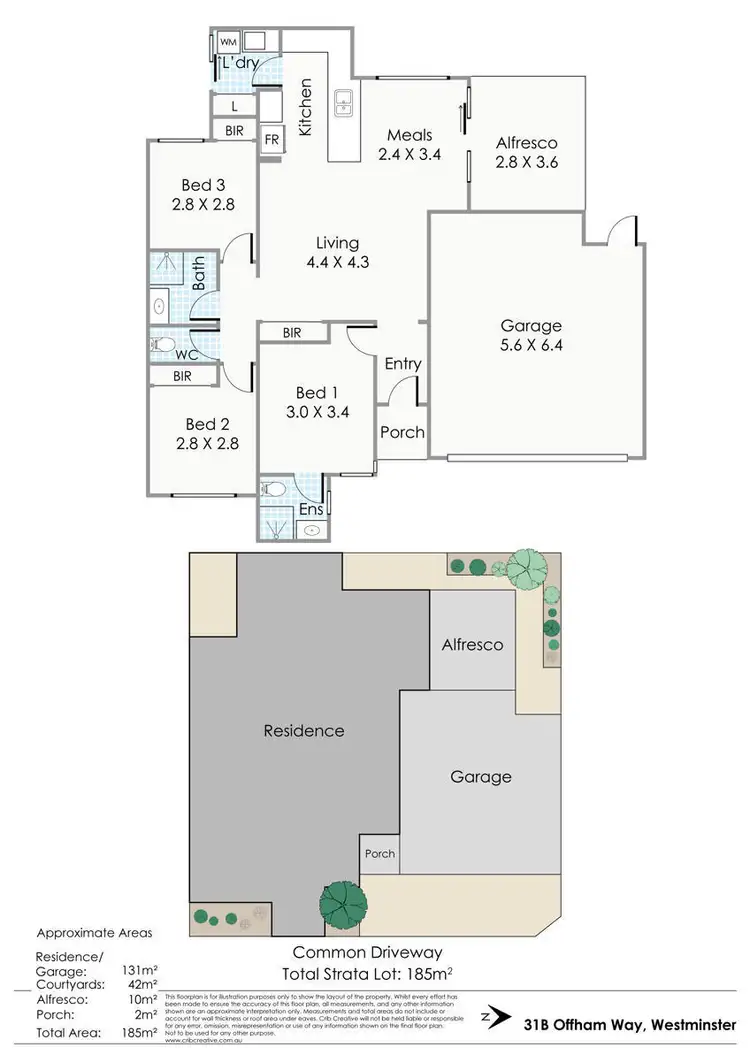
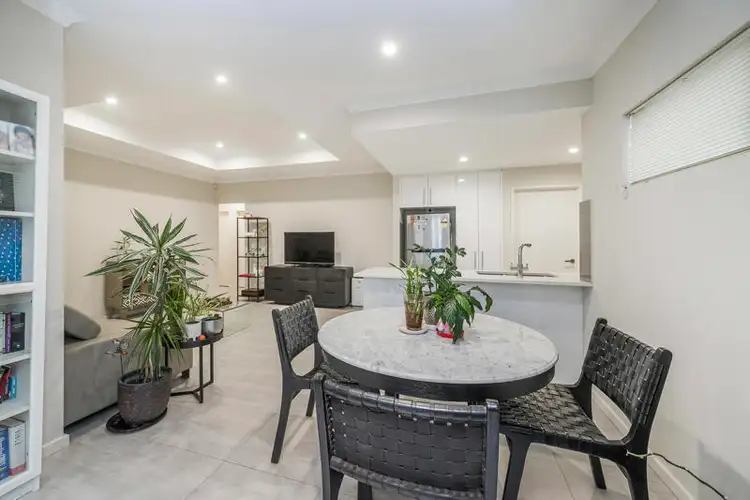
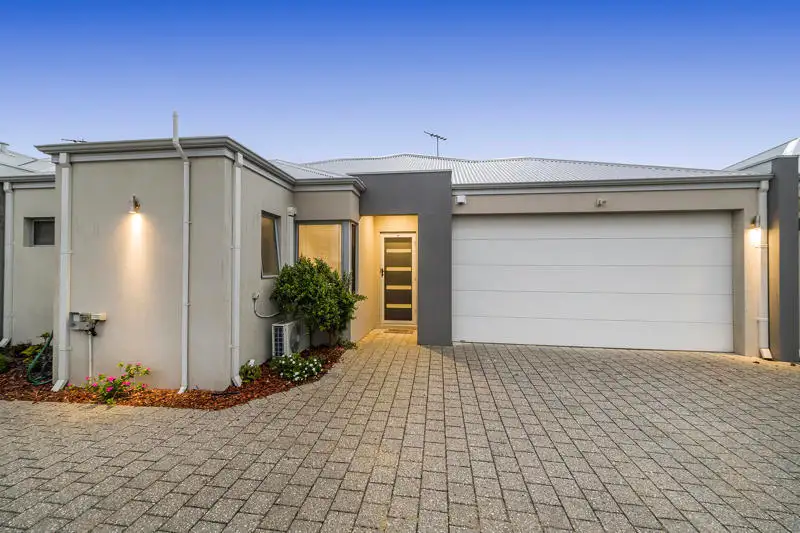


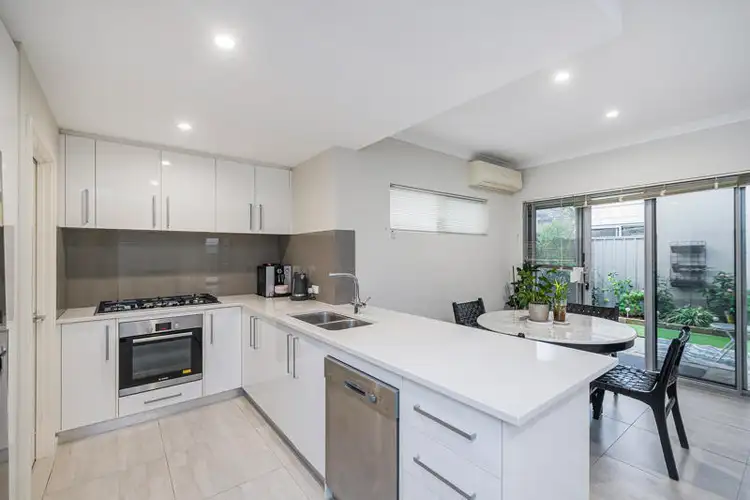
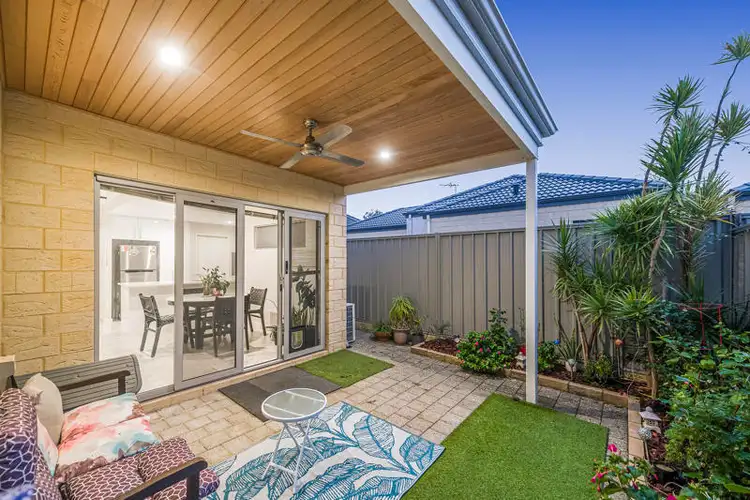
 View more
View more View more
View more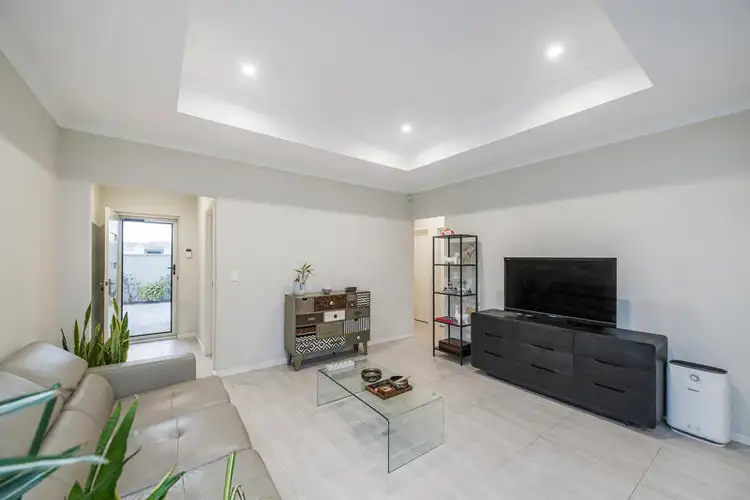 View more
View more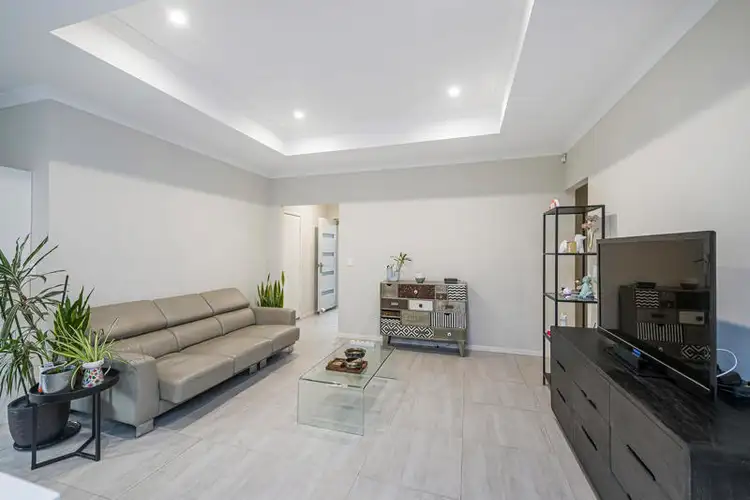 View more
View more
