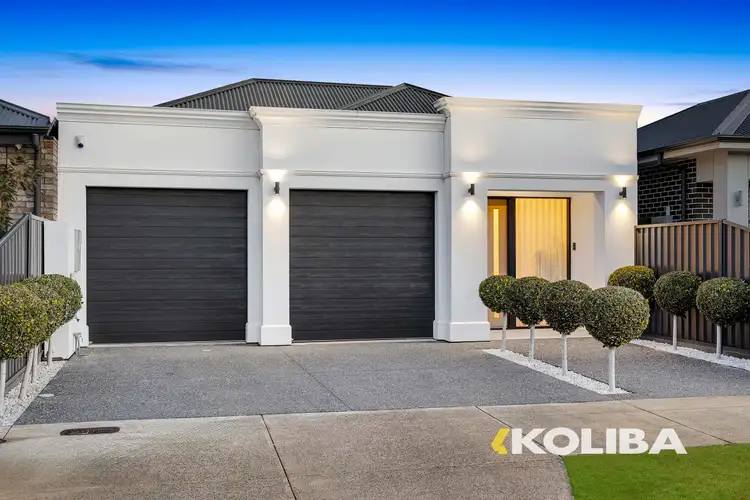Welcome to your forever home – a stunning, architecturally designed 4-bedroom residence that harmoniously blends timeless elegance with thoughtful functionality.
As you step inside, you're greeted by an immediate sense of grandeur, soaring 3 meter high ceilings paired with oversized internal doors create an expansive, light filled atmosphere that flows seamlessly throughout the home. Every detail has been considered, every finish chosen with care, from the gleaming Tasmanian Oak timber floors to the statement lighting that add a touch of opulence to your living spaces.
The heart of the home is a chef’s dream, a beautifully appointed kitchen featuring premium stone benchtops, quality stainless steel appliances, ample storage, and an expansive island bench ideal for family meals or entertaining guests. The same luxurious stone continues to both bathrooms and the laundry, ensuring continuity of style and quality in every corner of the home.
The generous accommodation includes four bedrooms, each designed for comfort and privacy. The master suite is a true retreat, offering a peaceful haven with ample wardrobe space and a stylish ensuite finished with quality fixtures.
Designed for effortless indoor/outdoor living, the spacious living and dining area spills out to a large, tiled outdoor entertaining space the perfect backdrop for weekend barbecues or relaxing evenings under the stars. Additional features include a double garage with internal access, premium lighting and fittings throughout, and a layout that balances open plan connectivity with quiet zones for rest and retreat.
Location? Flinders Park isn't just a suburb; it's the lifestyle you've been chasing! Multiple chic cafes, supermarkets and shopping only a stone's throw and Public transport only a short stroll away! Want Beach vibes or city lights? Just 15 minutes either way! This isn't just a place to live; it's a brilliant investment in your family's future!
FEATURES WE LOVE:
> Four generous bedrooms – Space for everyone!
> Built-in robes Master, Beds 2 & 3 - Organized luxury!
> Master suite with private ensuite - Your personal oasis!
> Two stunning bathrooms with floor to ceiling tiling!
> Separate toilet & powder room - Ultimate practicality!
> Double garage with rear access - Secure & spacious!
> 3m ceilings throughout - Breath-taking volume & light!
> Stone benchtops throughout - Sleek & sophisticated surfaces!
> Stainless steel kitchen appliances - Chef-ready style!
> Butler's pantry with sink and ample cupboard space - The ultimate hidden helper!
> Undercover outdoor entertainment area - Party central, anytime!
> Low maintenance backyard - More time for living, less for labour!
> Ducted reverse cycle air conditioning throughout - Climate-controlled perfection!
*Disclaimer: All information provided has been obtained from sources we believe to be accurate, however, we cannot guarantee the information is accurate and we accept no liability for any errors or omissions (including but not limited to a property’s land size, floor plans and size, building age and condition). Interested parties should make their own inquiries and obtain their own legal advice. This property will be scheduled for auction, the Vendor’s Statement may be inspected at the office of Koliba Real Estate at 100 Marion Road, Brooklyn Park SA 5032 for 3 consecutive business days immediately preceding the auction and at the auction for 30 minutes before it starts.








 View more
View more View more
View more View more
View more View more
View more
