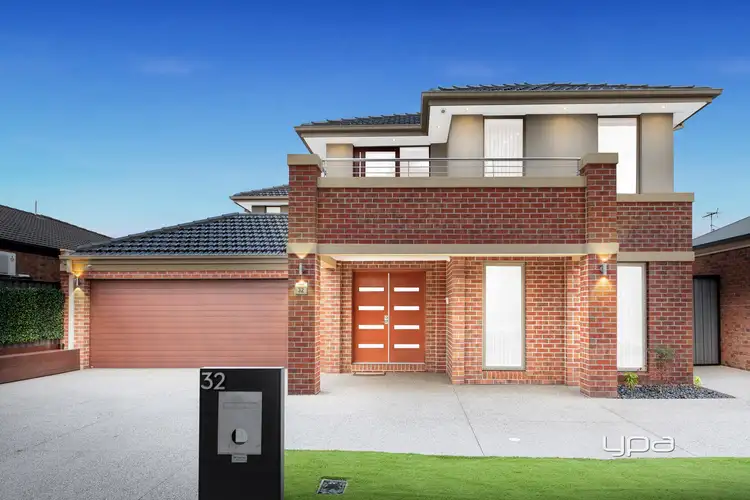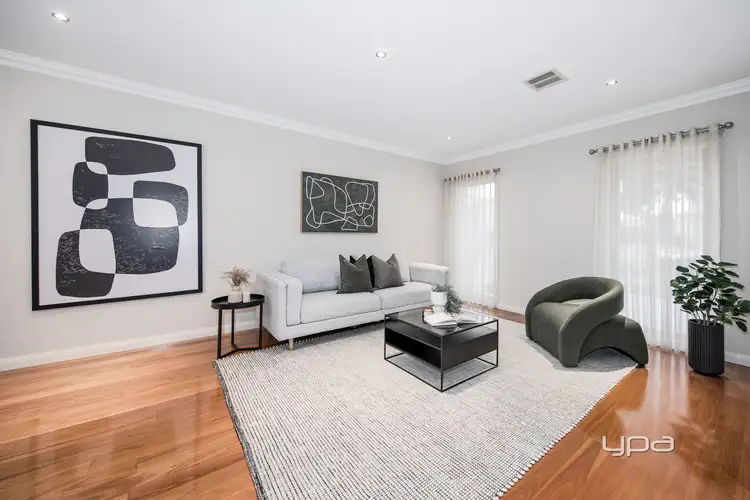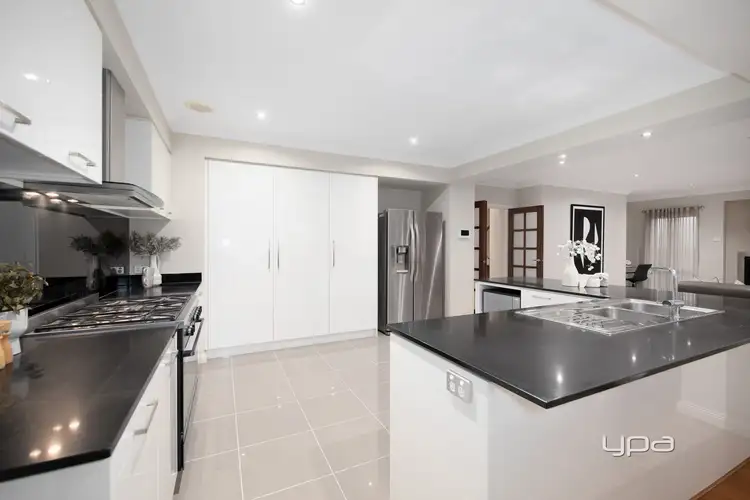Nestled in the prestigious Banchory Estate, this stunning double-storey residence sits on an impressive 574sqm (approx.) of prime residential land. Built by Henley Homes and offering approximately 50 squares of luxurious living space, this beautifully maintained property is ideal for large families seeking comfort, space, and style.
From the moment you enter, the wide, light-filled hallway welcomes you into a thoughtfully designed home. The front living area flows effortlessly into a formal dining room, perfect for both everyday living and entertaining. The ground floor also includes a well-sized bedroom with built-in robes, a convenient powder room, and a spacious laundry with ample storage.
The modern kitchen is the heart of the home, overlooking the meals and family area and accompanied by a dedicated study nook, ideal for those working or studying from home. The kitchen features Caesarstone benchtops, a glass splashback, stainless steel appliances, a 900mm cooktop and rangehood, oven, and dishwasher - offering both style and practicality.
Adjacent to the kitchen and meals area is a cozy enclosed sunroom, ideal for relaxing or hosting gatherings while enjoying views of the beautifully maintained garden. Step outside to a generous pergola, perfect for year-round entertaining, with direct access to the expansive backyard that offers plenty of space for kids to play or for further landscaping.
Upstairs, the home continues to impress with five oversized bedrooms, each fitted with walk-in robes. The luxurious master suite includes a spacious ensuite complete with a double vanity, double shower, and bathtub, as well as access to a large private balcony. A central bathroom with a spa bath and a spacious rumpus room complete the upper level, providing the perfect retreat for families to unwind.
This home also includes a range of premium features that add comfort and convenience. A gas log fireplace warms the living area, while zoned ducted heating and refrigerated cooling ensure year-round climate control. Elegant Blackbutt hardwood floors, high-quality window furnishings including curtains, blinds, and shutters, contribute to the home's timeless appeal. The extended double garage offers remote access, internal and external entry, and the property is further enhanced by a monitored CCTV system, water tank, and spa bath in the central bathroom.
Conveniently positioned just moments from Watergardens Shopping Centre, the Royal Crescent shops, the new Banchory Grove shopping precinct featuring Woolworths and specialty stores, Hillside Primary School, Cana Catholic Primary School, childcare centres, and a range of secondary schools. Public transport options including Sydenham train station are close by, along with beautiful parks and walking trails for the whole family to enjoy.
(Photo ID is Required at all Open For Inspections, Prior to Entry)
At YPA Caroline Springs "Our Service Will Move You"
DISCLAIMER: Every precaution has been taken to establish the accuracy of the above information but it does not constitute any representation by the vendor or agent/agency. Garden images are artist's impression and are for illustrative purposes only.








 View more
View more View more
View more View more
View more View more
View more
