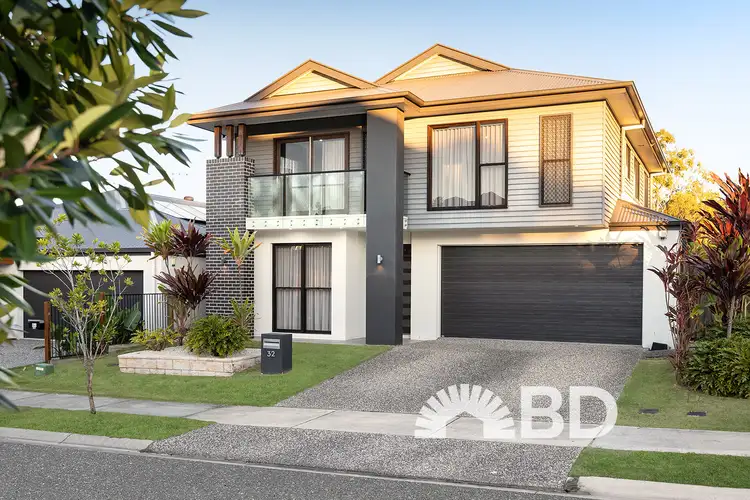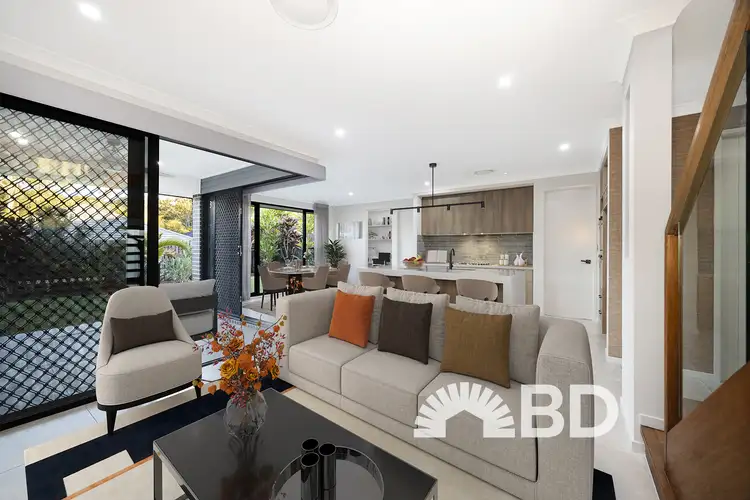Welcome to North Lakes, a suburb renowned for its strong sense of community and family-friendly atmosphere. This quiet, leafy, and green neighborhood is a popular choice for working professionals and offers excellent private and public schooling options. Enjoy a wide range of sports and recreation facilities, convenient public transport options, and the serene environment that makes North Lakes the perfect place to call home.
Step inside this stunning 4-bedroom residence and be captivated by its spacious and modern design. The open-plan kitchen, living, and dining areas are perfect for entertaining and family gatherings. The kitchen is a chef's dream, featuring premium appliances including a Delonghi 5-burner gas cooktop and dual oven, a feature tile splashback and island waterfall stone benchtop. Pendant lights add a touch of elegance, while the walk-in pantry provides ample storage. The dining area comfortably accommodates a 6-seater table and offers access to the tiled outdoor patio area, perfect for alfresco dining. A separate media area ensures privacy, and the upstairs lounge area with a balcony provides additional space for relaxation.
The master suite is a true retreat, featuring a walk-in robe, carpet flooring, and block out roller blinds for added comfort. The ensuite boasts a vanity with a stone benchtop, dual wash basins, mirror cabinets, floor-to-ceiling tiles, and a dual shower head. Bedrooms 2, 3, and 4 are spacious enough to accommodate queen-sized suites, each with built-in robes, carpet flooring, and block out roller blinds. The main bathroom services these bedrooms, offering a bathtub, shower, vanity with a stone benchtop, countertop wash basin, and a separate toilet with an additional wash basin.
This home is designed for comfort and ease, with ducted air conditioning throughout and 2.7m ceilings that add to the spacious feel. The fully fenced, low-maintenance yard ensures privacy and security, while the tiled outdoor patio area, complete with an outdoor fan, is perfect for entertaining. A balcony extends your outdoor living options. The 6.0m x 5.8m remote double lockup garage provides ample space for your vehicles and storage needs. Additional features include a walk-in linen cupboard and an internal laundry, ensuring all your practical needs are met.
Property Features
General & Outdoor
• Fully fenced & low maintenance.
• Ducted AC throughout.
• Tiled outdoor patio area.
- Outdoor fan.
• Balcony.
• 6.0m x 5.8m remote double lockup garage.
• 2.7m ceilings throughout.
• Walk-in linen.
• Internal laundry.
Living & Kitchen
• Open plan kitchen, living & dining.
• Kitchen with premium appliances & finishes.
- Delonghi 5 burner gas cooktop.
- Delonghi dual oven.
- Feature tile splashback.
- Island waterfall benchtop.
- Stone benchtop.
- Pendant lights.
- Microwave space.
- Walk-in pantry.
• Dining can accommodate a 6 seater table.
- Access to the outdoor patio area.
• Family with access to the outdoor patio area.
• Media area is separate from the kitchen/family/dining for privacy.
• Powder room services the downstairs areas.
• Upstairs lounge area with balcony.
• Study areas upstairs & downstairs.
Bedrooms
• Master bedroom with ensuite.
- Walk-in robe.
- Carpet flooring.
- Block out roller blinds.
- Vanity with a stone benchtop.
- Dual wash basins.
- Mirror cabinets.
- Floor to ceiling tiles.
- Dual shower head.
• Bedroom 2, 3 & 4 can accommodate a queen sized suite.
- Built-in robes.
- Carpet flooring.
- Block out roller blinds.
• Main bathroom services bedrooms 2, 3 & 4.
- Bathtub.
- Shower.
- Vanity with a stone benchtop.
- Counter top wash basin.
- Separate toilet with wash basin.
Don't miss this opportunity to secure a stunning family home in the sought-after suburb of North Lakes. Act quickly and contact Tyson or David today to arrange a viewing and make this dream home yours. This property won't last long - make your move now!








 View more
View more View more
View more View more
View more View more
View more
