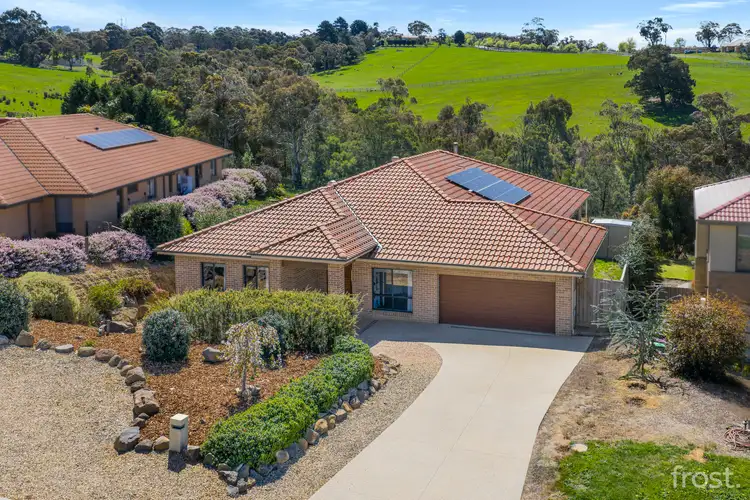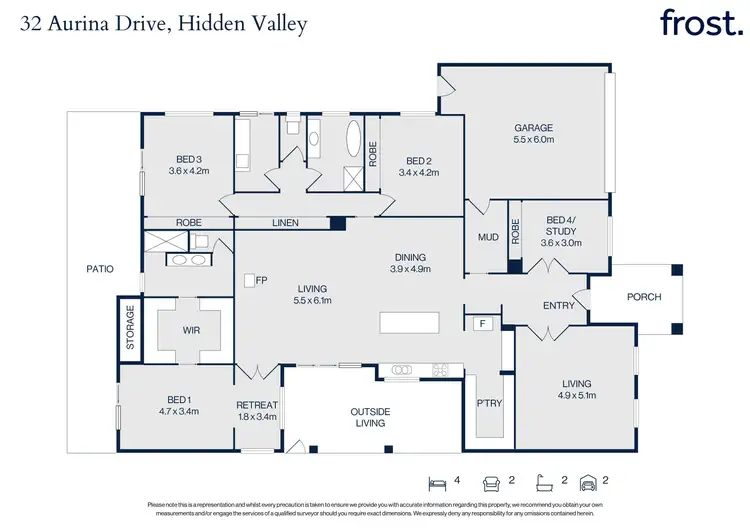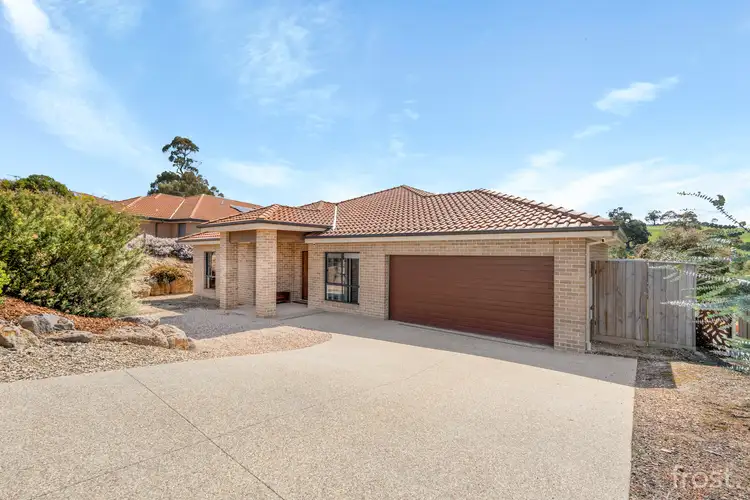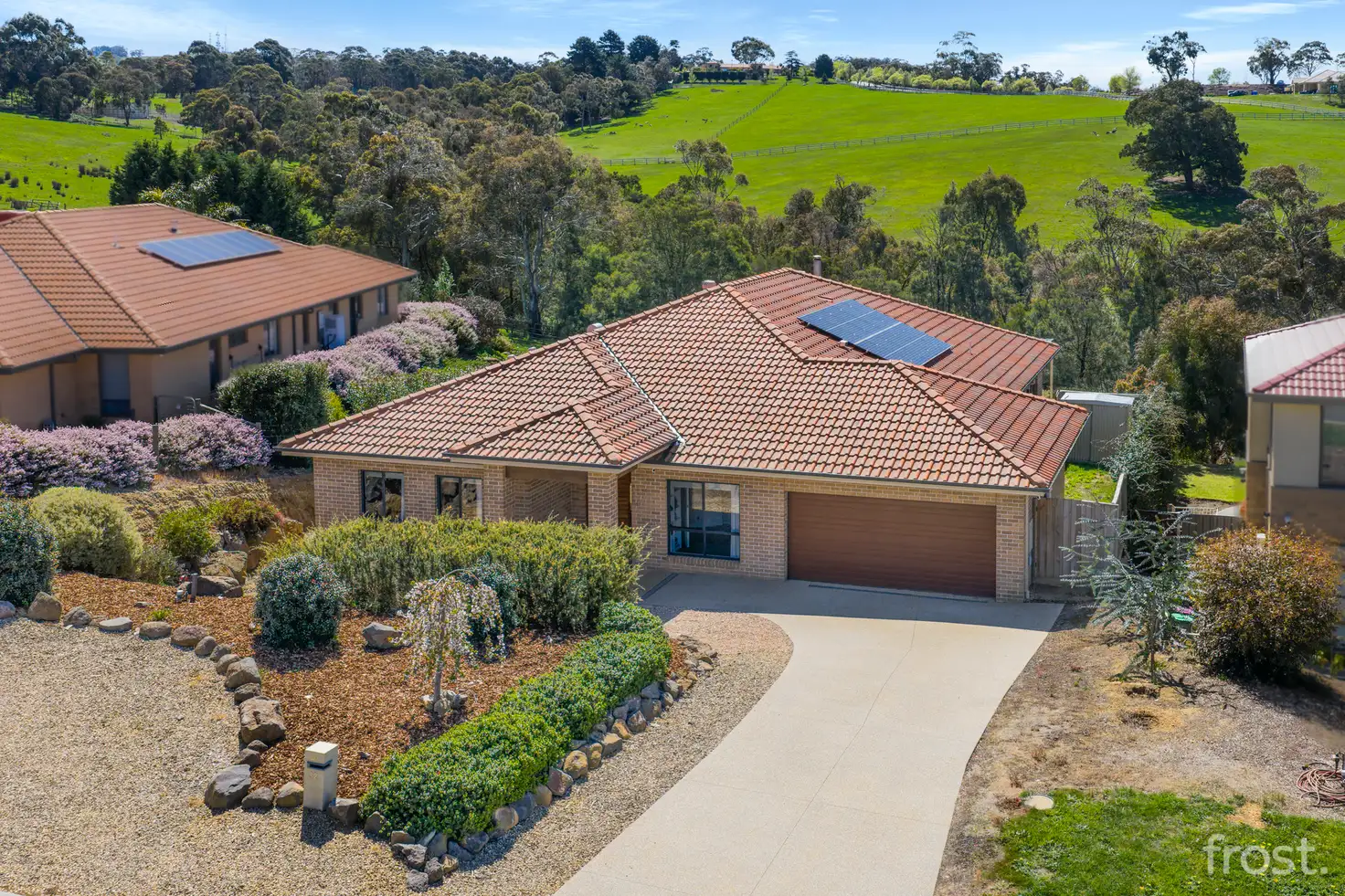Spacious Family Living in a Premium Location – 1,390m² of Lifestyle
Set on an expansive 1,390m² block in the prestigious Hidden Valley Estate, this beautifully appointed residence is tailored for families seeking space, privacy, and contemporary comfort. With thoughtful zoning, multiple living areas, and high-end finishes, this home delivers on both form and function.
Step inside to discover a light-filled interior with soaring ceilings that immediately elevate the sense of openness. A wide hallway leads you past a large, separate living space - currently used as a media room - perfect for movie nights or a quiet retreat behind double doors.
The heart of the home is the open-plan kitchen, dining, and living area, with a seamless flow to outdoor entertaining. The kitchen is both stylish and practical, boasting an oversized island, engineered stone benchtops, a 90cm Belling freestanding oven, and a powerful Qasair dual motor rangehood. The adjoining butler's pantry adds valuable storage and prep space, complete with U-shaped shelving.
Cleverly designed for family living, the home offers four generously sized bedrooms. The main bedroom is quietly positioned at the rear, where a glass sliding door opens to a north-facing covered verandah-ideal for enjoying morning sun or an afternoon breeze. This private sanctuary features a walk-through his-and-hers wardrobe leading to a spacious ensuite with an open walk-in shower, twin vanity with underbench storage, and a discreetly placed toilet. A retreat area within the main suite adds flexibility for a reading nook or sitting space.
The front of the home hosts the fourth bedroom-perfect for use as a home office-located conveniently near the mudroom and front entrance. The remaining bedrooms are carpeted, each fitted with mirrored built-in robes, and serviced by a well-appointed main bathroom with bath, shower, vanity storage, and a large mirror.
Additional features:
Multiple living zones for versatile family needs
Full-size laundry with external access
2.7m high ceilings throughout
Double-glazed Dowell windows and sliding doors
Split system heating and cooling in main areas and bedrooms
Feature wood heater for cozy winter nights
Quality finishes including Caroma fittings and silk-finish cabinetry
Extensive LED lighting and dimmers throughout
Integrated data cabling with RJ45 Patch Panel
6.6kW solar system for energy efficiency
Engineered "P" class slab and retaining wall for structural integrity
Double garage with internal access
Beautifully landscaped gardens and exposed aggregate driveway
Wide 1200mm Corinthian pivot front door for a grand entrance
Enjoy the exclusive benefits of Hidden Valley living-wide open spaces, scenic walking trails, and optional membership to an 18-hole golf course and country club facilities which features; a swimming pool, tennis courts, and a restaurant-all just moments from your door.
With easy access to Wallan's shops, schools, V/Line station, and the Hume Freeway, this is your opportunity to secure an impressive lifestyle property in one of the region's most desirable communities.







 View more
View more View more
View more View more
View more
