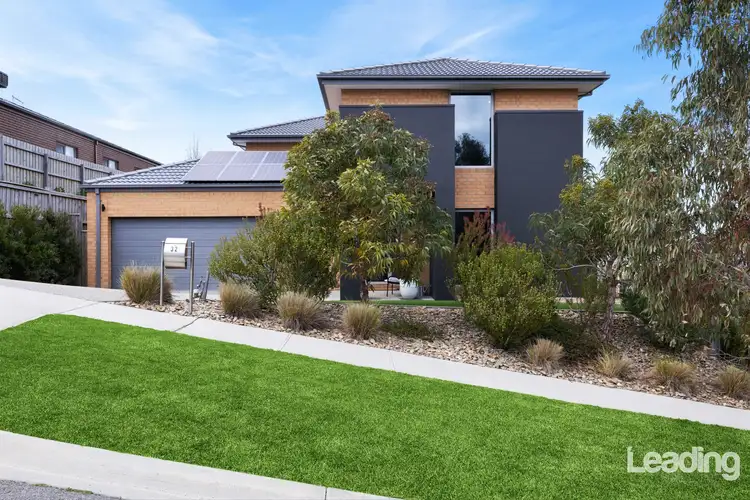BECKVIEW BECKONS!!
**WATCH OUR VIDEO PRESENTATION**
This remarkable residence is a testament to forward-thinking design, boasting features that cater to the most discerning buyers' elevated standards. Merging premium inclusions with a thoughtfully laid-out floor-plan, this home effortlessly offers unparalleled comfort and convenience for your family. Panoramic city vistas serve as a breathtaking reminder that transforming dreams into reality is within reach.
Crossing the threshold, you're greeted by an expansive foyer and grand staircase providing a mere glimpse into the amazing spaces that await. Spanning two levels, three distinct living spaces provide versatile options, whether for communal family activities, a kids' haven, or a serene adults' retreat. The well-appointed kitchen boasts stone countertops, a glass backsplash, Smeg appliances including dual ovens and dishwasher. An expansive walk-in pantry provides a haven even for the most accomplished chefs. Seamlessly adjoining the kitchen, the dining area merges with the indoor living space and an alfresco zone, achieving an impeccable indoor-outdoor equilibrium.
Comprising four bedrooms, the master suite is conveniently located on the ground floor, featuring a superbly outfitted walk-in robe that leads to an equally spacious ensuite, complete with an expansive shower and double vanity. The remaining three upstairs bedrooms are generously sized, light filled and are all equipped with WIR's and black out blinds.
A convenient study nook acts as the central hub of the upper level, providing a well-lit and versatile workspace to accommodate multiple users concurrently. Annexed to this space is a kids retreat/rumpus and 3rd living space providing total comfort for the lucky occupants.
The garage, equipped with remote access, extends beyond the standard double size and boasts rear entry to the backyard. An outdoor alfresco area is complemented by a sprawling pergola, while lush lawns are embraced by meticulously landscaped gardens.
Enhancing the appeal of this home is a 5kw inverter powering 20 solar panels, a downstairs powder room, sleek engineered timber flooring, comprehensive heating and cooling options, lofty ceilings, a capacious laundry, energy-efficient LED lighting, and a neutral colour palette.
This exceptional residence rests on an expansive 700m² (approx) block within a vibrant community, surrounded by amenities including a nearby primary school, versatile retail outlets, a well-connected bus stop, sporting facilities, the Blind Creek walking track, and picturesque nature reserves. Your journey to an elevated lifestyle begins today contact Richard on 0437 755 726 and take the first step toward making this dream home yours.
***PHOTO ID REQUIRED AT OPEN HOMES***








 View more
View more View more
View more View more
View more View more
View more
