$1,000,000
3 Bed • 2 Bath • 2 Car • 660m²
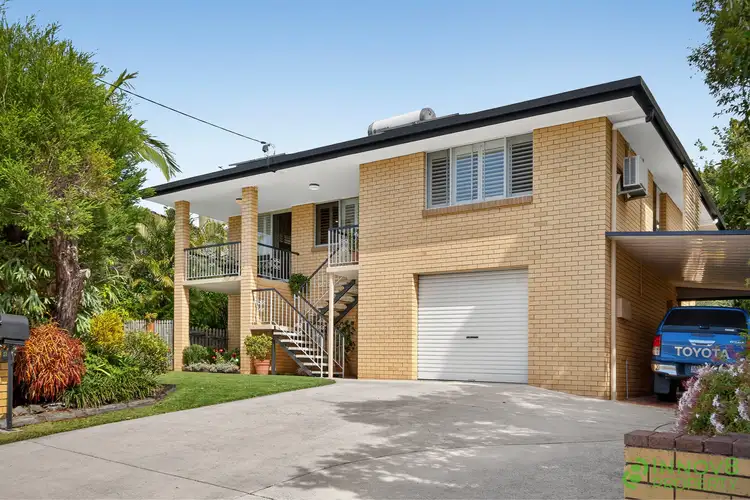
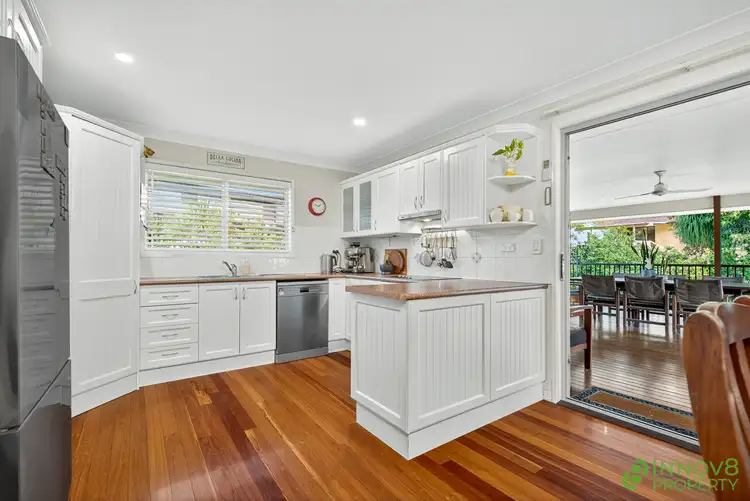
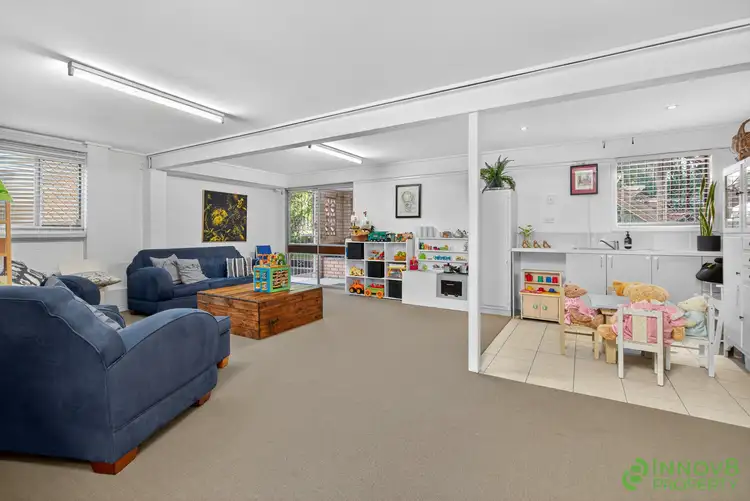
Sold
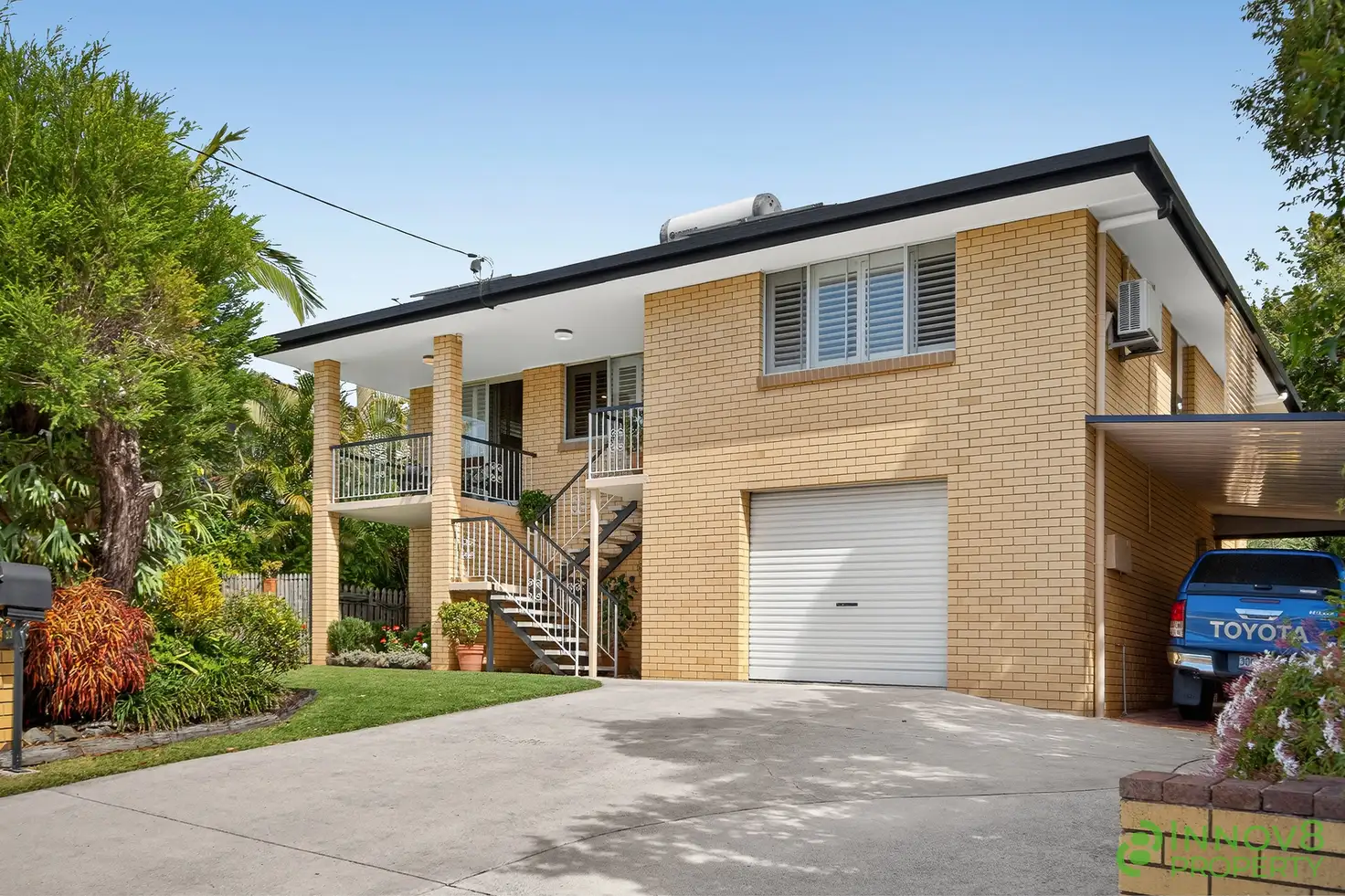


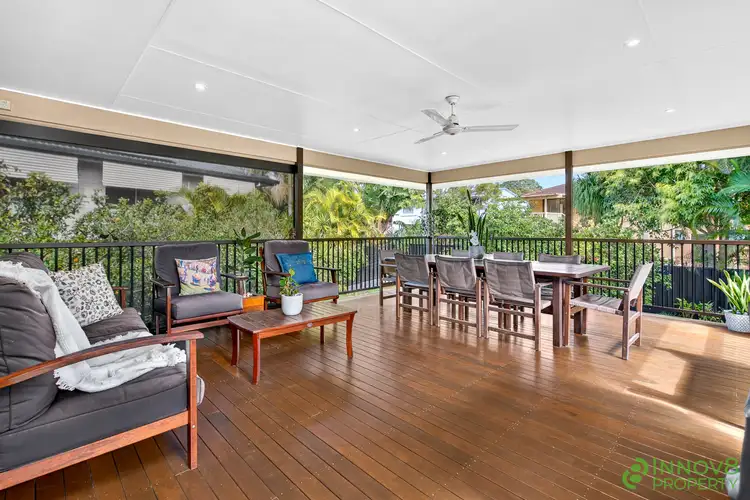
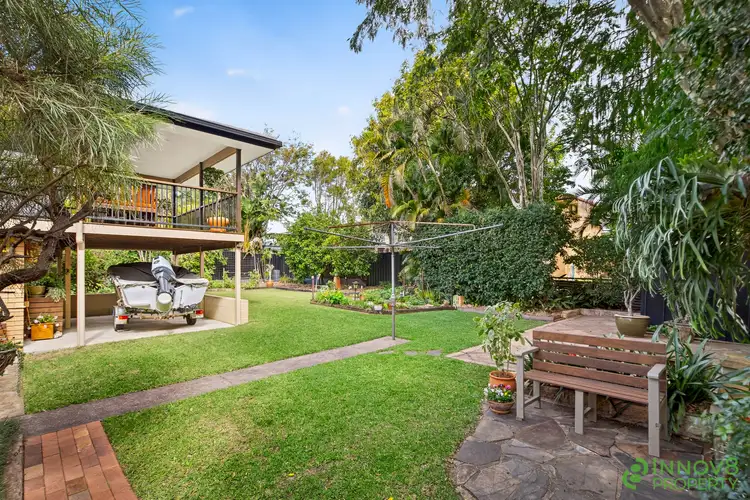
Sold
32 Calala Drive, Strathpine QLD 4500
$1,000,000
- 3Bed
- 2Bath
- 2 Car
- 660m²
House Sold on Sun 28 Sep, 2025
What's around Calala Drive
House description
“Immaculate Family Home In A Leafy Position With Gorgeous Renovations & Enormous Rear Deck To Entertain!”
Overflowing with warmth, charm and functionality, this exceptional family home offers far more than meets the eye…
Immaculately presented and meticulously maintained, this elevated high-set brick residence sits proudly in one of Strathpine’s most sought-after cul-de-sac positions…
Capturing sweeping vistas from the charming front porch or expansive rear deck, there’s as much beauty inside as there is outside!
The beautifully renovated kitchen seamlessly blends modern style with everyday practicality, timeless polished timber floors exude character and inviting indoor and outdoor living areas encourage endless relaxation and entertainment.
Set in a simply unbeatable location in the heart of Strathpine, 32 Calala Drive delivers lifestyle, convenience and quality in one irresistible package - This is a home not to be missed!
Strathpine places you right in the heart of it all - whether it’s a quick trip to the shops at ‘Strathpine Centre’, an easy train ride into the city or a stroll through one of the many local parks.
Public transport options are plentiful with both trains and buses close by, whilst families will appreciate the proximity to excellent schools like St Paul’s Anglican College, Genesis Christian College and Holy Spirit Catholic School.
Dining and entertainment are just as accessible with a wide selection of cafés, pubs, restaurants and everyday conveniences only minutes from your doorstep.
No matter your lifestyle - whether it’s relaxed, active or family-focused - Strathpine caters to everything with ease!
It’s the perfect blend of practicality, connectivity and community spirit that makes Strathpine such a desirable suburb.
Positioned less than 30-minutes from Brisbane’s CBD and even closer to the airport, it’s little wonder the area continues to attract attention from both homeowners and investors seeking exceptional value in a location that truly has it all.
To find this remarkable property, simply turn off Samsonvale Road onto Windrest Street and follow it along until you see the turn on your right for Bach Street.
Before long, veer left and as you turn onto Calala Drive you will immediately notice the striking number 32…perched in a beautifully elevated position and simply commanding attention!
Flawlessly landscaped front gardens, an expansive concrete driveway and a striking, pristine brick façade create an unforgettable first impression - offering just a glimpse of the elegance that awaits within…
As you ascend the front steps and approach the entrance, take a moment to soak in the breathtaking elevated outlook - a truly spectacular vantage point that sets the tone for what’s to come!
Step inside and you’ll be instantly captivated by the timeless beauty of meticulously maintained polished timber floors, the soft glow of contemporary LED lighting and the refined charm of elegant Plantation shutters.
For added piece of mind, sturdy ‘Crimsafe’ screens have been fitted throughout the home.
From the very first moment, this home radiates a sense of sophistication, warmth and understated luxury.
The open plan living and meals area awaits - an intimate yet spacious gathering space to enjoy as large doors that lead out to the charming front porch from the living area whilst sliding doors that lead to the rear deck from the dining - this inviting family hub will welcome you with open arms!
Finished with two split-system air-conditioners to ensure year-round comfort, we are sure this elegantly appointed space will be enjoyed by all.
Step into a beautifully renovated kitchen where timeless design meets modern functionality.
Classic shaker-style cabinetry adds a touch of understated elegance, perfectly complimented by sleek, laminate benchtops that provide ample workspace for the avid home chef.
A built-in pantry ensures seamless storage and organisation whilst a suite of premium European appliances including a ‘Smeg’ dishwasher, a ‘Bosch’ self-cleaning pyrolytic oven, a ‘Smeg’ electric cooktop and a ‘Blanco’ rangehood.
This kitchen effortlessly blends charm and sophistication - making it as practical as it is beautiful.
Three generous bedrooms grace the upper level of the home including the master bedroom that offers a gorgeous sweeping treetop vista through a large window, a spacious built-in robe, a ceiling fan and a split system air-conditioner.
Bedrooms two and three both offer ceiling fans, built-in robes and equally spacious zones to relax and unwind.
The immaculate main bathroom comes complete with a shower-over-bath, a sleek vanity and a heat lamp.
For added convenience, you can find a separate toilet located just outside.
Return to the heart of the home and step effortlessly through the sliding glass doors and onto the expansive rear timber deck - an absolute showpiece that takes centre stage…
Elevated to capture the beauty of the property’s surroundings, this incredible outdoor haven offers a breathtaking vantage point over the lush, landscaped grounds.
Thoughtfully designed for year-round enjoyment, the deck features electric roller blinds for shade and privacy as well as a ceiling fan.
Whether you're entertaining guests or enjoying a quiet morning coffee, this alfresco paradise is sure to impress.
Descend the rear external staircase to discover the versatile lower level of the home - an ideal multi-purpose retreat…
Here, you’ll find a vast rumpus room or children’s playroom that’s complete with a convenient kitchenette plus a generously sized utility room, currently styled as a comfortable and private bedroom.
The beautifully renovated second bathroom on this level features a spacious shower, a stylish vanity and a toilet.
Also located downstairs is a separate, well-appointed laundry with plenty of bench space and direct access to the backyard where a classic Hills’ Hoist clothesline adds a touch of nostalgia and practicality.
But the appeal doesn’t end indoors - this property’s outdoor spaces are equally enchanting…
The expansive fully fenced rear yard is a private oasis that’s adorned with established trees and a thriving orchard boasting lemon, lime, mandarin, orange and passionfruit.
Follow the charming garden stepping stones to a serene sitting area which is the perfect spot to unwind with a cup of tea, listen to the gentle birdsong and savour the peaceful surrounds.
There’s also the addition of a large garden shed on a concrete slab to neatly store all of your yard maintenance equipment.
Vehicle accommodation is a-plenty with the single remote lock-up garage, the carport at the side of the home and the side access that leads to an additional rear carport – perfect for storing another car or trailer!
Whether you’re entertaining on the expansive deck, relaxing in the private backyard oasis or enjoying the multi-functional lower level, every detail has been carefully considered to create a lifestyle of comfort, convenience and lasting value.
Act quickly on this rare gem or you’ll likely end up disappointed!
A full list of features includes:
• Elevated 660m2 allotment
• Immaculate high-set brick residence
• Polished timber floors throughout
• ‘Crimsafe’ security screens
• Plantation shutters throughout
• Fabulous front veranda
• Two spacious living areas including the open-plan living and meals area with two split-system air-conditioners on the upper level and the large rumpus room with a kitchenette downstairs
• Gorgeous renovated kitchen with chic shaker-style cabinetry, sleek laminate bench-tops, a built-in pantry and finally, a range of high-end stainless-steel appliances including a ‘Smeg’ dishwasher, a ‘Bosch’ self-cleaning pyrolytic oven, a ‘Smeg’ electric cooktop and a ‘Blanco’ rangehood
• Three spacious bedrooms including the master bedroom that’s complete with a split-system air-conditioner, a ceiling fan and a built-in robe
• Bedrooms two and three both offer ceiling fans and built-in robes
• Downstairs utility room (currently used as a bedroom) with a built-in robe and diamond-grill security screens
• Two beautifully appointed bathrooms including the upstairs main bathroom with a shower-over-bath, a vanity and a heat lamp
• Separate toilet
• Renovated second bathroom is located downstairs and offers a shower, a vanity and a toilet
• Separate laundry with bench space and rear access
• Linen and broom cupboards
• Enormous private rear deck with a ceiling fan and electric roller blind
• Single remote lock-up garage
• Side carport plus side access that leads to an additional carport at the rear – perfect for a trailer
• Additional storage under deck
• Expansive fully fenced rear grassy yard
• Beautifully landscaped gardens
• Fruit orchard including lemon, lime, mandarin, orange trees and a passionfruit vine
• Garden shed on a concrete slab
• Hills’ Hoist clothesline
With a captivating street appeal, generous layout, dazzling renovations and unbeatable location just moments from shops, transport, parks and local schools, 32 Calala Drive truly is a rare find in today’s market!
Astute buyers are quickly recognizing that Strathpine offers better value for money than any other suburb in Brisbane that’s within 20km of the Brisbane CBD – Be Quick as there will be very strong interest in this one!
‘The Michael Spillane Team’ is best contacted on 0414 249 947 to answer your questions.
Land details
What's around Calala Drive
 View more
View more View more
View more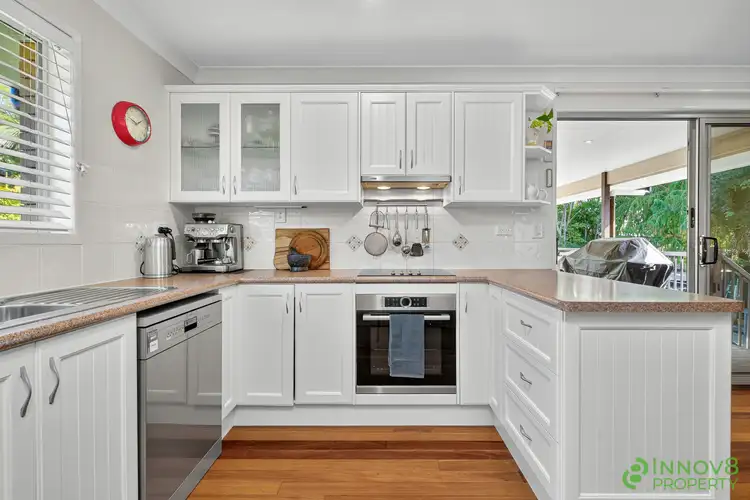 View more
View more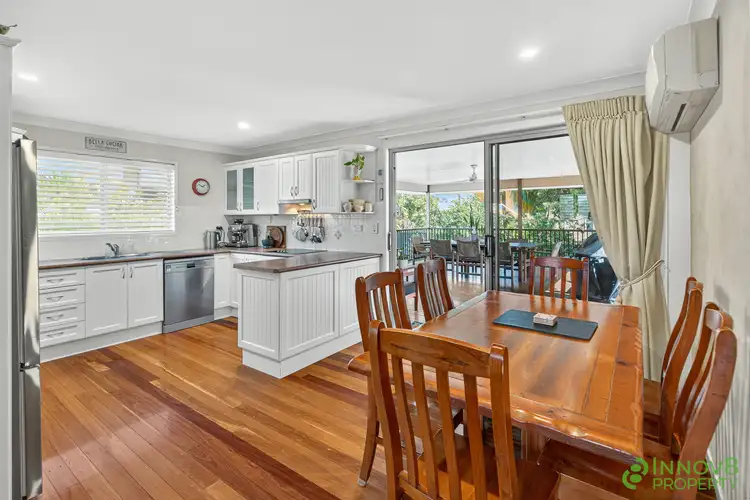 View more
View moreContact the real estate agent

Michael Spillane
Innov8 Property
Send an enquiry
Nearby schools in and around Strathpine, QLD
Top reviews by locals of Strathpine, QLD 4500
Discover what it's like to live in Strathpine before you inspect or move.
Discussions in Strathpine, QLD
Wondering what the latest hot topics are in Strathpine, Queensland?
Similar Houses for sale in Strathpine, QLD 4500
Properties for sale in nearby suburbs

- 3
- 2
- 2
- 660m²