Price Undisclosed
5 Bed • 3 Bath • 2 Car • 477m²
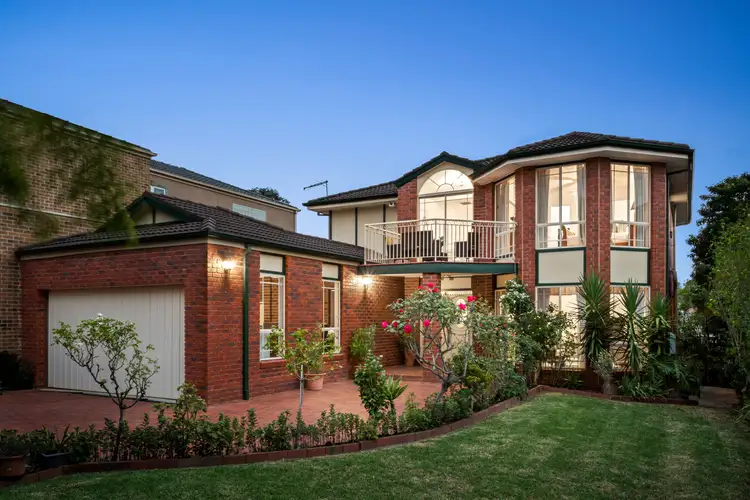
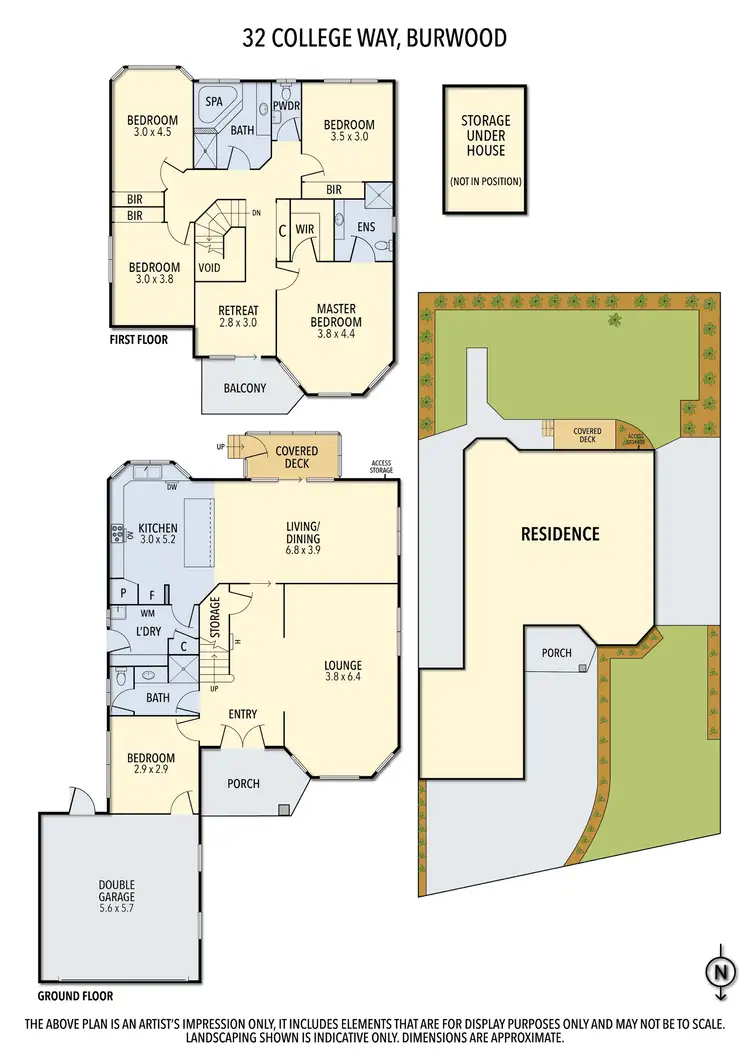
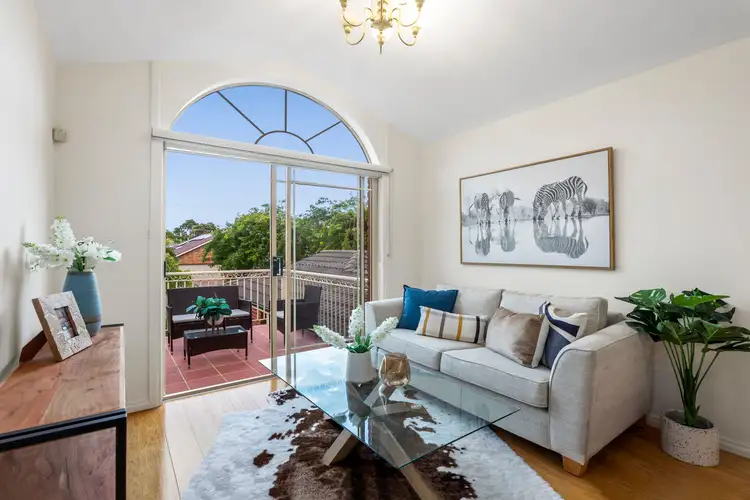
+8
Sold
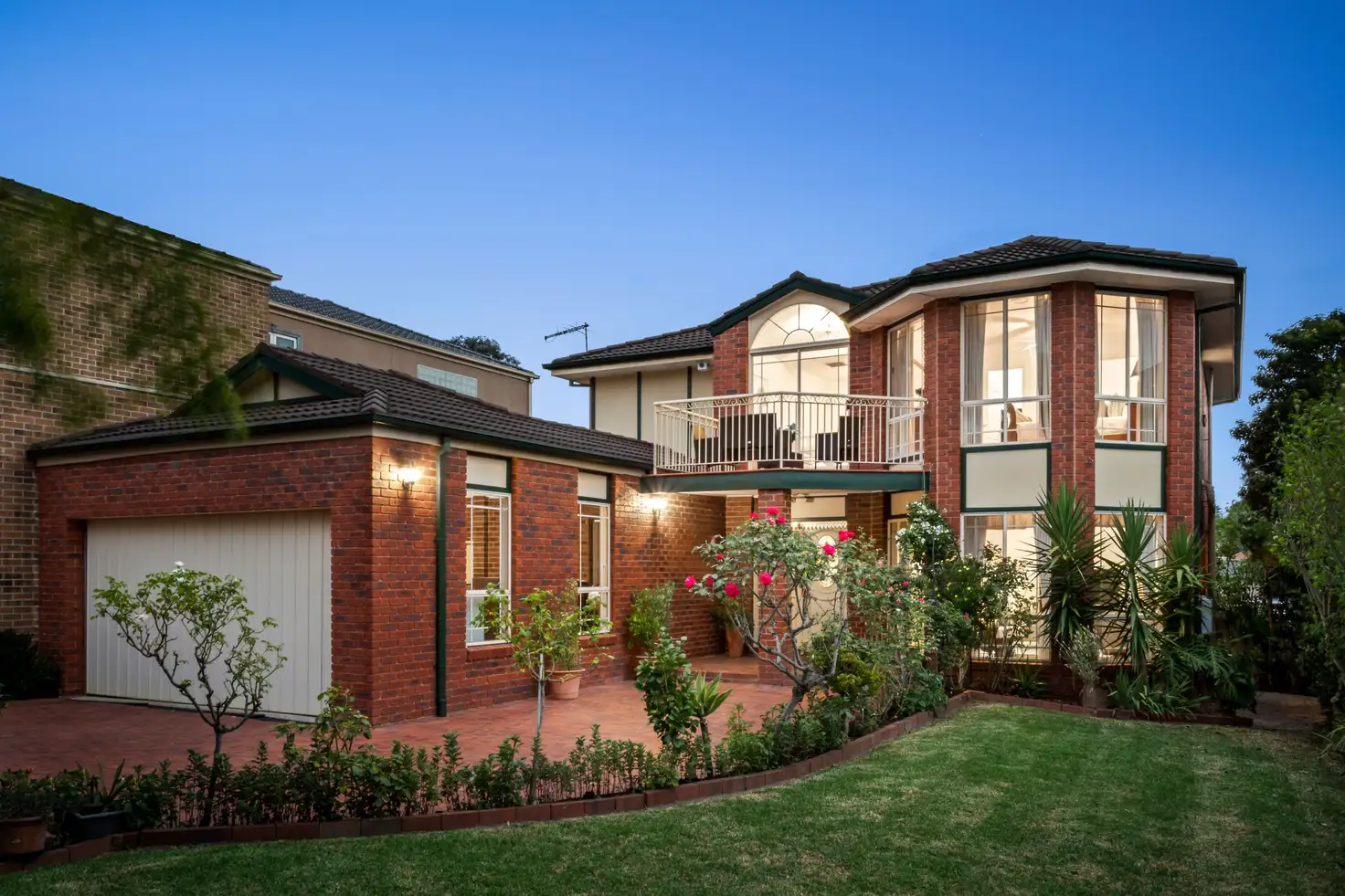


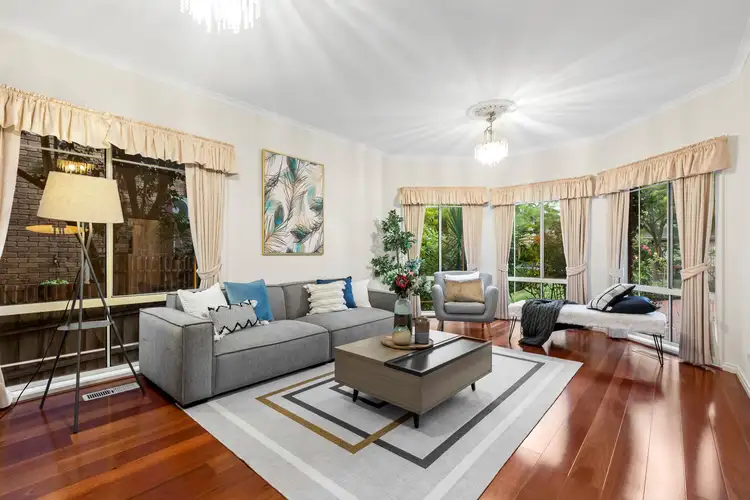

+6
Sold
32 College Way, Burwood VIC 3125
Copy address
Price Undisclosed
- 5Bed
- 3Bath
- 2 Car
- 477m²
House Sold on Sat 19 Mar, 2022
What's around College Way
House description
“SUN FILLED, SUBSTANTIAL AND SET IN THE MWSC ZONE”
Land details
Area: 477m²
Interactive media & resources
What's around College Way
 View more
View more View more
View more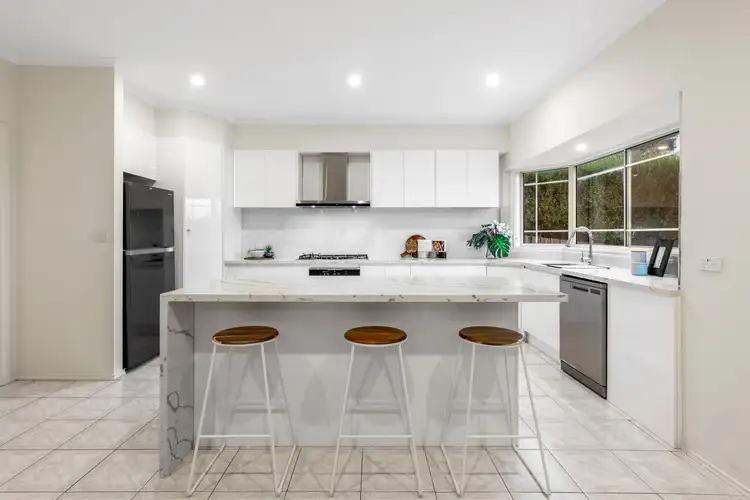 View more
View more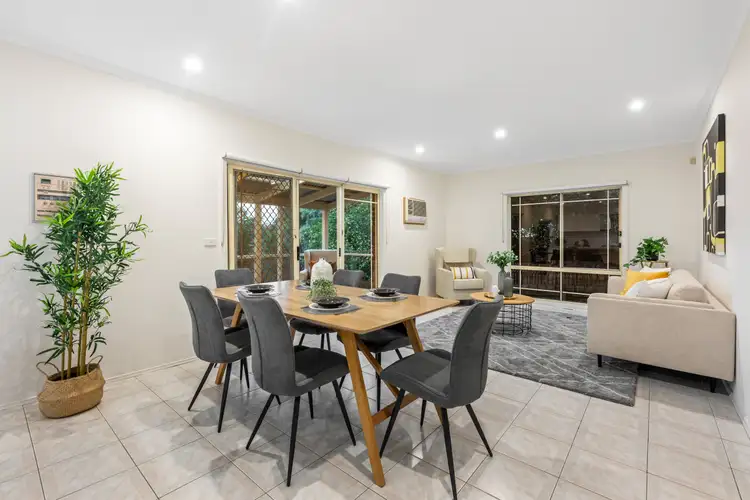 View more
View moreContact the real estate agent

Hans Liu
Ray White - Burwood (Vic)
0Not yet rated
Send an enquiry
This property has been sold
But you can still contact the agent32 College Way, Burwood VIC 3125
Nearby schools in and around Burwood, VIC
Top reviews by locals of Burwood, VIC 3125
Discover what it's like to live in Burwood before you inspect or move.
Discussions in Burwood, VIC
Wondering what the latest hot topics are in Burwood, Victoria?
Similar Houses for sale in Burwood, VIC 3125
Properties for sale in nearby suburbs
Report Listing
