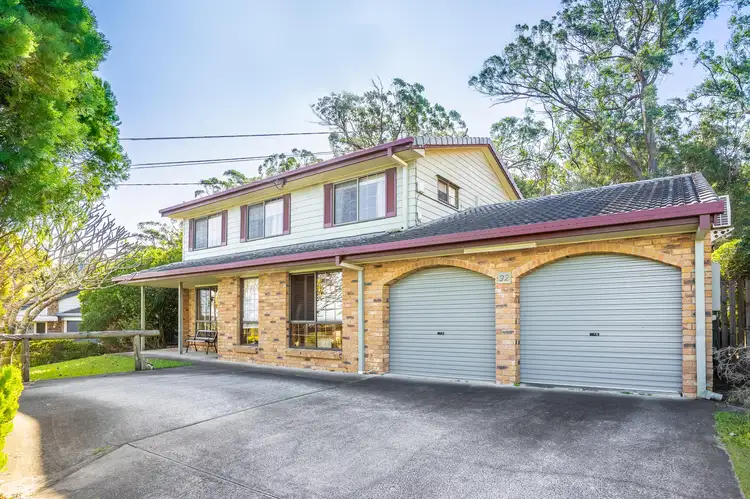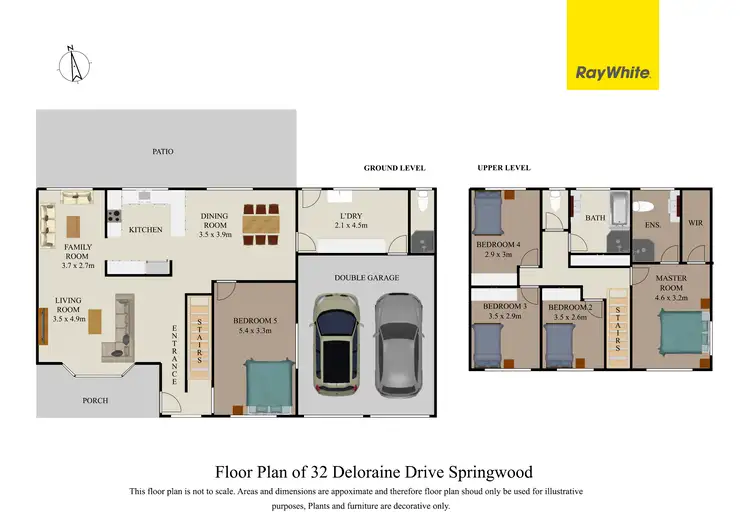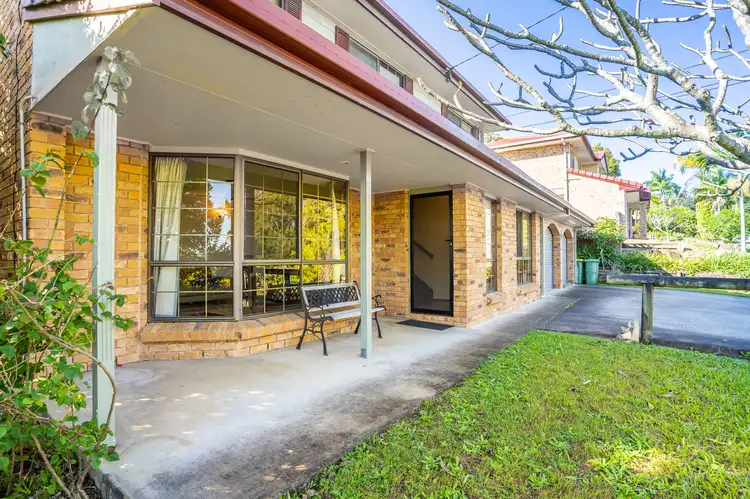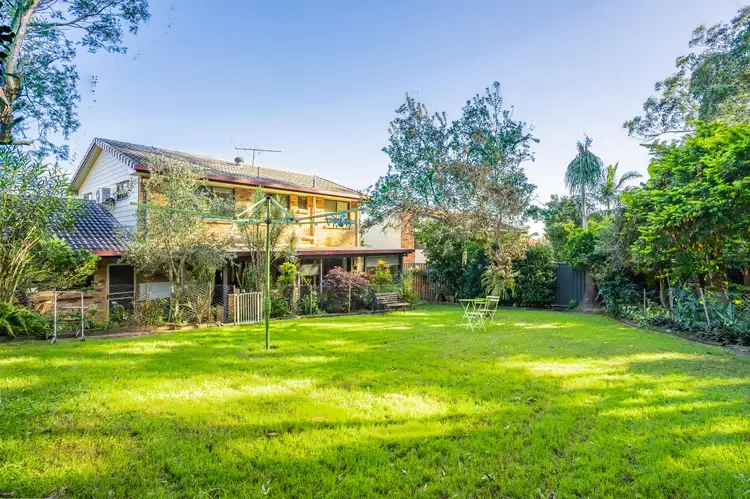$1,015,000
5 Bed • 3 Bath • 3 Car • 701m²



+18
Sold





+16
Sold
32 Deloraine Drive, Springwood QLD 4127
Copy address
$1,015,000
- 5Bed
- 3Bath
- 3 Car
- 701m²
House Sold on Thu 9 May, 2024
What's around Deloraine Drive
House description
“5-BEDROOM, 3-BATHROOM HOME ON 701M2 BLOCK BACKING ONTO SPRINGWOOD CONSERVATION PARK, ONLY 25 MINUTES TO THE CBD”
Property features
Land details
Area: 701m²
Property video
Can't inspect the property in person? See what's inside in the video tour.
Interactive media & resources
What's around Deloraine Drive
 View more
View more View more
View more View more
View more View more
View moreContact the real estate agent

Tracey Steuart
Ray White - Springwood & Shailer Park
0Not yet rated
Send an enquiry
This property has been sold
But you can still contact the agent32 Deloraine Drive, Springwood QLD 4127
Nearby schools in and around Springwood, QLD
Top reviews by locals of Springwood, QLD 4127
Discover what it's like to live in Springwood before you inspect or move.
Discussions in Springwood, QLD
Wondering what the latest hot topics are in Springwood, Queensland?
Similar Houses for sale in Springwood, QLD 4127
Properties for sale in nearby suburbs
Report Listing
