ANOTHER SOLD BY ANDREA LLOYD!
Welcome to 32 Goodalli Street, Jindalee where this impressionable family home displays an abundance of street appeal and provides you with the sense of quality which lies within. This luxurious residence exudes superior style and sophistication and is overflowing with upgrades throughout. The home boasts a light filled open plan kitchen, living and dining area, separate theatre, four generous bedrooms, two bathrooms, separate activity, and a double enclosed garage with plenty of driveway parking.
Arriving at the property, you are greeted with the stylish aggregate driveway and porch, with a 1200mm timber front door. Upon entering the home your eye is drawn to the jaw dropping recessed ceiling in the entry where these elegant ceilings are also found in the master bedroom and theatre. The enormous lavish master bedroom comprises plush carpets, plantation shutters, huge walk in robe, with a gorgeous ensuite. You can immediately sense the level of superiority this home delivers throughout.
The breathtaking kitchen comprises plenty of bench space where you will enjoy preparing culinary delights for family and friends. The stylish stone waterfall benchtops, breakfast bar, plenty of storage including overhead cupboards, and the convenient scullery will be a favourite amongst many buyers in today's market.
The private and sheltered outdoor alfresco is the perfect place for entertaining with the built in cabinetry and natural gas BBQ connection. Boasting aggregate flooring and shade blinds, this versatile area can be used all year round. The backyard also enjoys built in timber seating with a timber decked area which extends from the alfresco. The lawned area is ideal for children or pets to play, or for the installation of a swimming pool if desired.
This remarkable property is positioned within walking distance to beautiful white beaches, The Beach House Bar & Restaurant, manicured parklands, close vicinity to the Butler train station, a choice of shopping centres, medical facilities, and schooling options. Everything you could possibly need is at your fingertips.
Additional features include but are not limited to:
- Ducted & zoned R/C airconditioning throughout.
- Trio cornices throughout.
- LED lighting throughout and feature pendant lighting.
- Stone benchtops to kitchen, scullery, both bathrooms and laundry.
- Skirting boards throughout (except theatre).
- High ceilings including recessed ceilings in the entry, master, and theatre.
- Feature 1200mm timber front door along with upgraded internal profile doors.
- 900mm freestanding cooker and integrated rangehood with glass splashback.
- Plumbing to fridge recess.
- Security cameras.
- Quality window treatments including soft sheer curtains and plantation shutters.
- Floor to ceiling tiles in both the ensuite and main bathroom.
- Ceiling mounted rain head shower to ensuite shower.
- Low maintenance aggregate to driveway, porch and alfresco.
- Natural gas connection to BBQ.
- Shade blinds to alfresco.
- Timber decking with built in seating.
- Convenient shopper's entrance from garage with direct access to the home.
- Rear roller door to garage for access to rear garden.
- Handy garden shed.
- Fully reticulated manicured gardens and lawns with room for a swimming pool if desired.
This incredible property is beautifully maintained by it current proud homeowners. Viewing is a must to fully appreciate all that is on offer. Ensure you contact Andrea Lloyd at Peard Real Estate on 0400 975 004 or email [email protected] to further discuss.
Block Size: 465m2 (approx.)
Internal Living Area: 201m2 (approx)
Built: 2014 (approx.)
Disclaimer: This information is provided for general information purposes only and is based on information provided by the Seller and may be subject to change. No warranty or representation is made as to its accuracy and interested parties should place no reliance on it and should make their own independent enquiries.
Disclaimer:
This information is provided for general information purposes only and is based on information provided by the Seller and may be subject to change. No warranty or representation is made as to its accuracy and interested parties should place no reliance on it and should make their own independent enquiries.
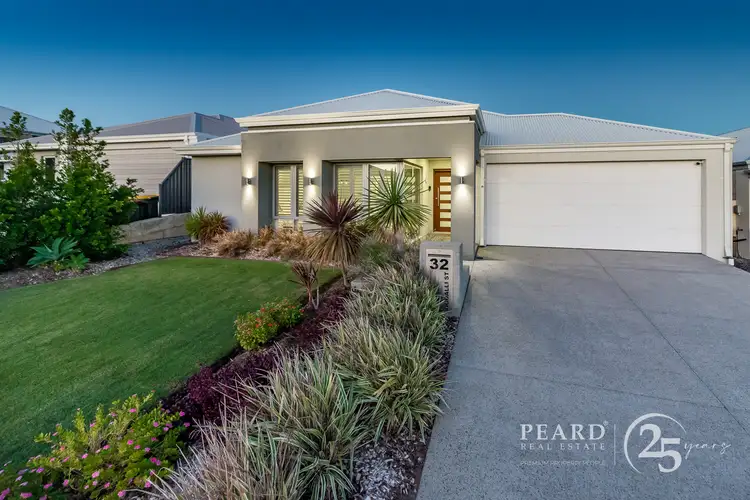

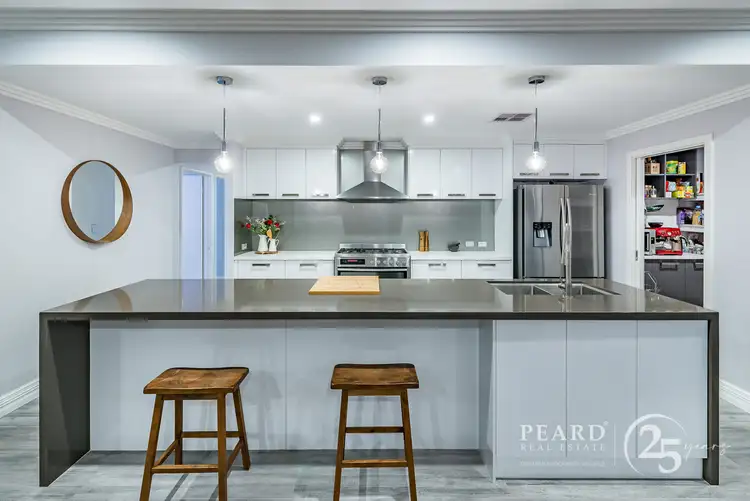
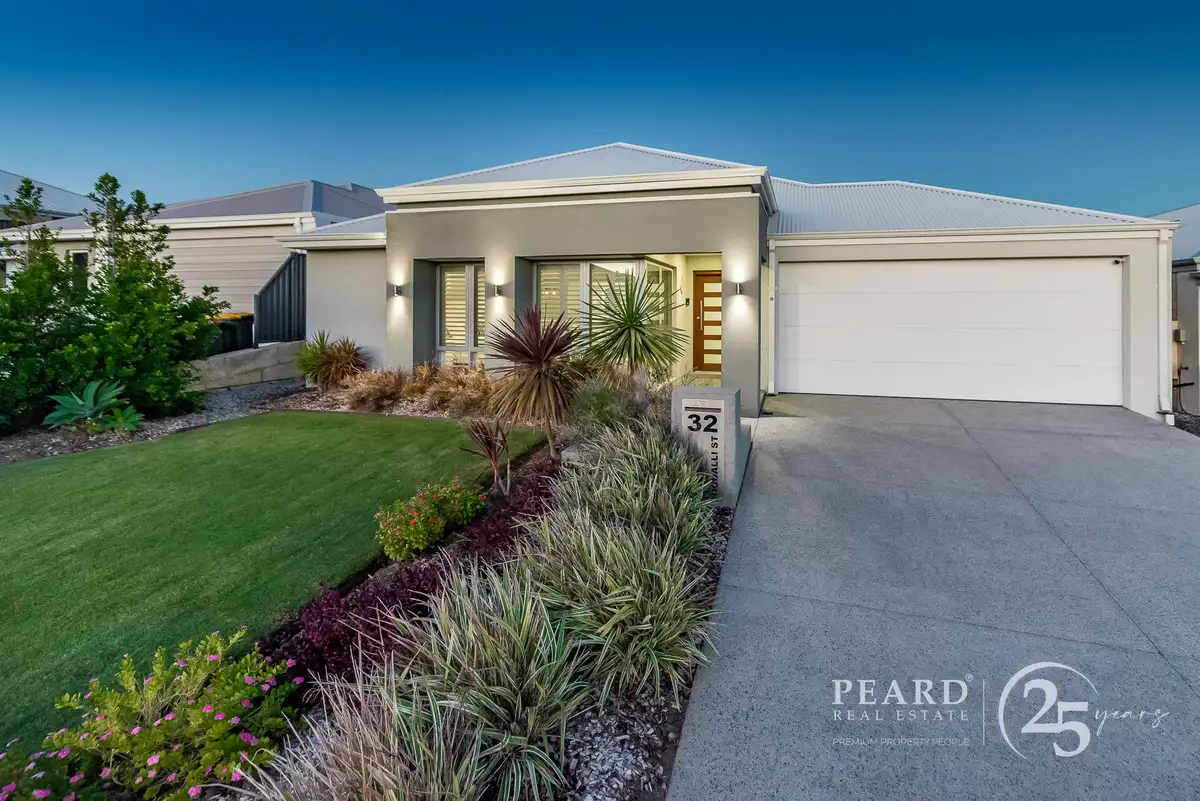


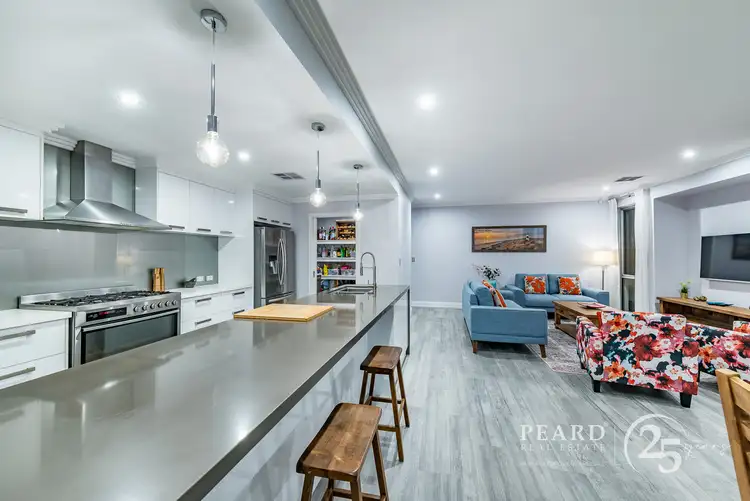
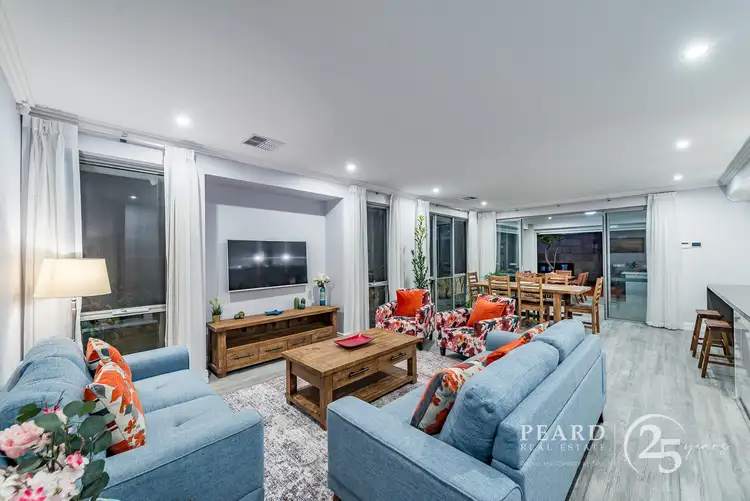
 View more
View more View more
View more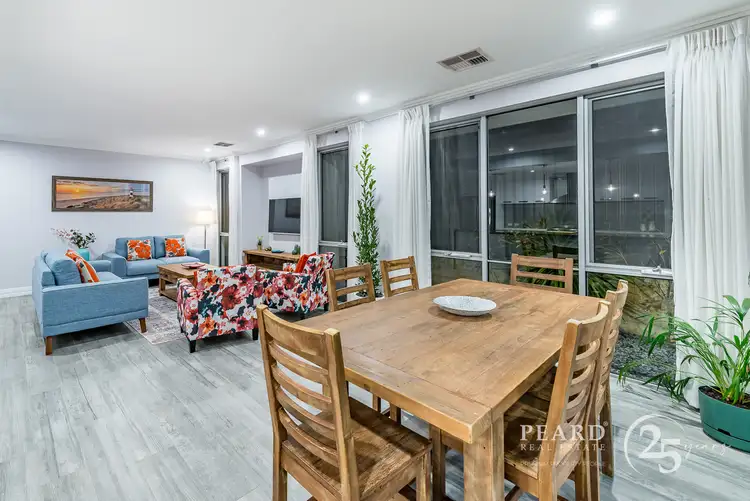 View more
View more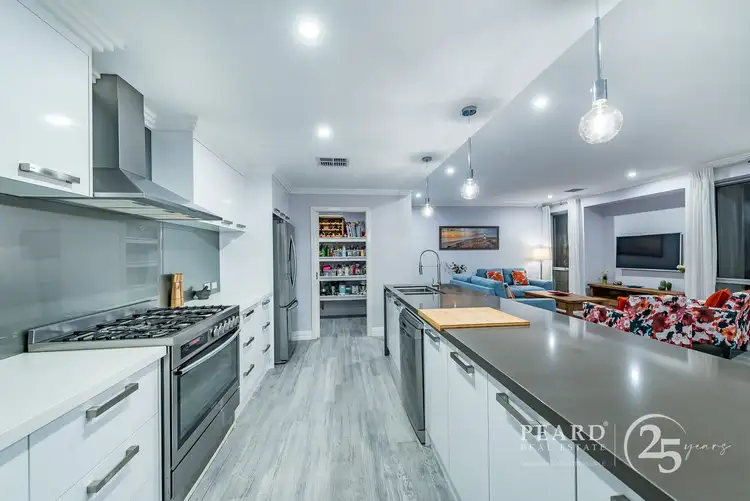 View more
View more
