At Turnkey Building Group you’ll experience a “new way of building” with a client first approach:
“Discovery Session” Understand your home and investment goals.
“Finance Strategy” Strategise loan options with a leading Broker.
“Land Bank” Access all estates and discounts market wide.
“Builder Panel” Comparison of leading & smaller builders.
“Design Match” We match the right design & block for X factor.
“Transparent” There’s no jargon or smoke & mirrors.
“Really Easy” It’s a Turnkey Philosophy from start to finish.
“Real Reviews” Our clients love us, research our 5 Star rating.
“As Displayed” Packages are Turnkey, Move in Ready, Fixed Price and as per the display home inclusions!
We’re industry experts with over 50 years combined experience. Reach out to chat about your custom home & land package wishlist.
Check out this real package price with 10’s of thousands worth of “As Displayed” inclusions, others call extras:
- Up front fixed price site costs included. (This is critical when buying)
- Landscaping to front: Includes a dripper irrigation system with a battery operated timer so no need to worry about time consuming maintenance.
- Rear landscaping: Includes mulched garden beds with trees or plants to rear boundary, turf and topping to remainder of the land to rear and side boundaries with a dripper system connected to the tap.
- Fencing: Full share fencing to sides and rear boundaries as well as a side gate to comply with the developers guidelines.
- Coloured concrete driveway. (This alone 5K approx)
- Fold away clothesline with a coloured concrete pad.
- Concrete letterbox to suit house type and meet the design guidelines of the estate.
- Timber Laminate Flooring with Carpet
- Heating and Cooling - Blinds throughout
- Flyscreens to all windows
- Stainless steel appliances including dishwasher
- Stone benchtops to kitchen
- Tiled shower bases
- Downlights
- Alarm system including sensors and keypad to entry
This floor plan boasts four bedrooms, with the master suite conveniently located on the first floor for added privacy. The rooms are generously sized, providing ample space for comfortable living. A double garage accommodates vehicles on this compact block, optimizing space usage. The heart of the home is the large open-plan kitchen, meals, and family area, fostering connectivity and ease of movement. Additionally, a small alfresco area extends the living space outdoors, perfect for entertaining or relaxation. Completing the layout is a dedicated games/lounge room, offering versatility and options for recreation and leisure activities.
Located in Saffron Estate in Clyde North, where modern living meets suburban charm. Here's why Saffron Estate is destined to be the perfect place to buy and live:
Prime Location: Situated in Clyde North, Saffron Estate offers convenient access to schools, shops, parks, and public transport, ensuring residents enjoy a well-connected lifestyle. Berwick Village is a short drive where you can enjoy a wide selection of restaurants, eateries, clothes shopping and more.
Community Spirit: Saffron Estate fosters a strong sense of community with shared spaces, parks, and events designed to bring neighbors together.
Family-Friendly: With playgrounds, sports fields, and walking paths, Saffron Estate provides ample opportunities for outdoor recreation and family fun.
Educational Excellence: Nearby schools and educational facilities ensure children have access to quality education options.
Lifestyle Convenience: Residents benefit from nearby shopping centers, dining precincts, and entertainment venues for a convenient lifestyle.
Green Spaces: Embracing sustainability, Saffron Estate incorporates green spaces and landscaping for a healthier environment.
Future Growth Potential: With planned infrastructure projects and development initiatives, Saffron Estate offers potential for future appreciation and value.
Investment Opportunity: For investors, Saffron Estate presents an opportunity for long-term capital growth and rental income.
Quality Living: With modern designs and premium finishes, Saffron Estate offers residents comfortable and stylish living spaces.
Reach out to discuss your custom home and land package requirements.
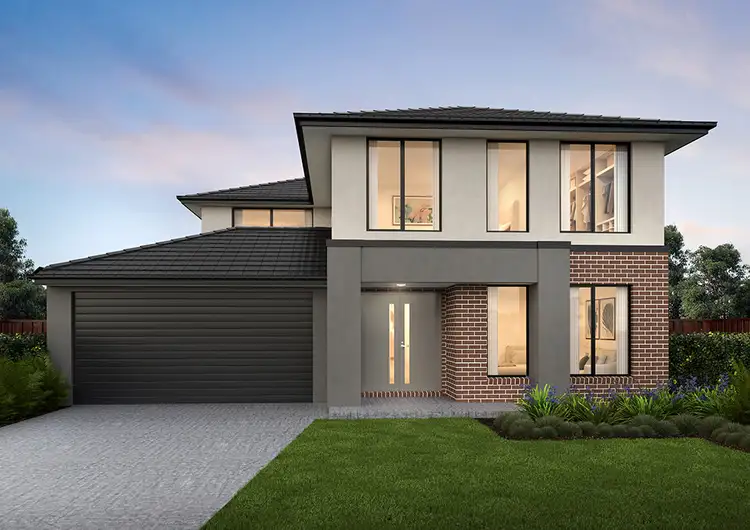
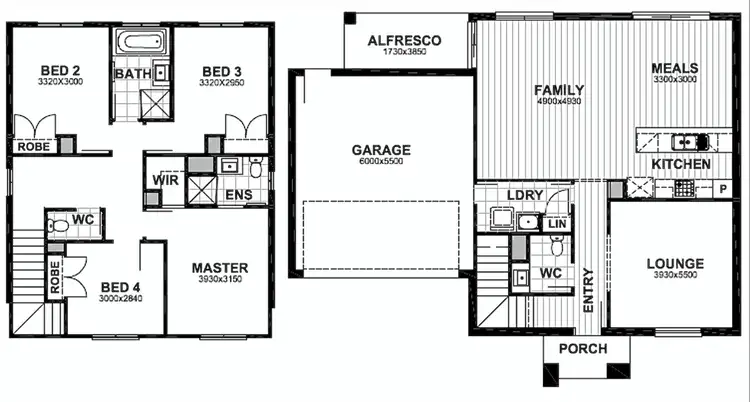
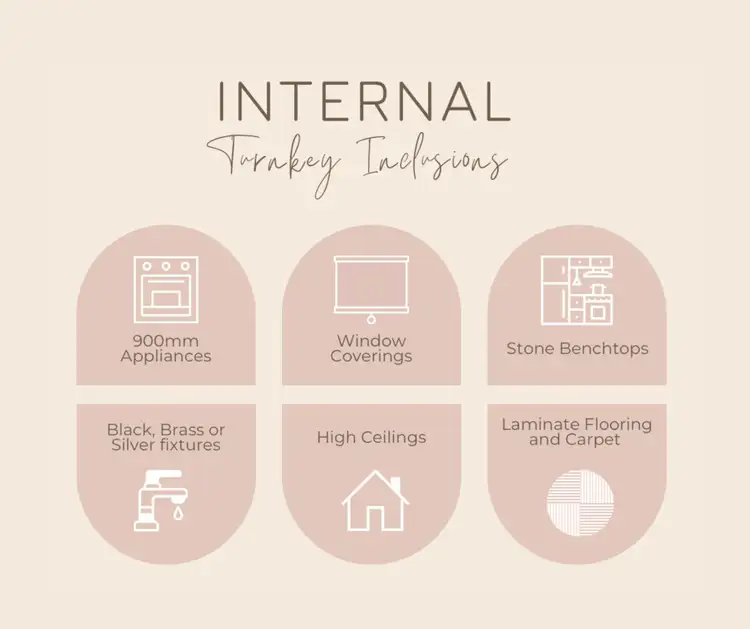
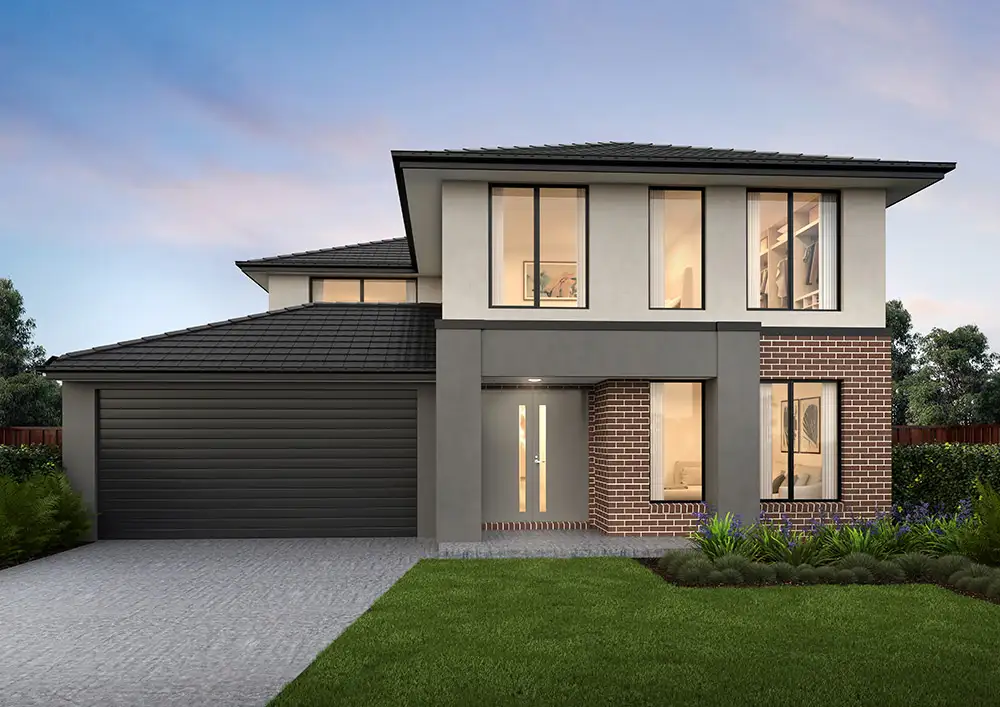


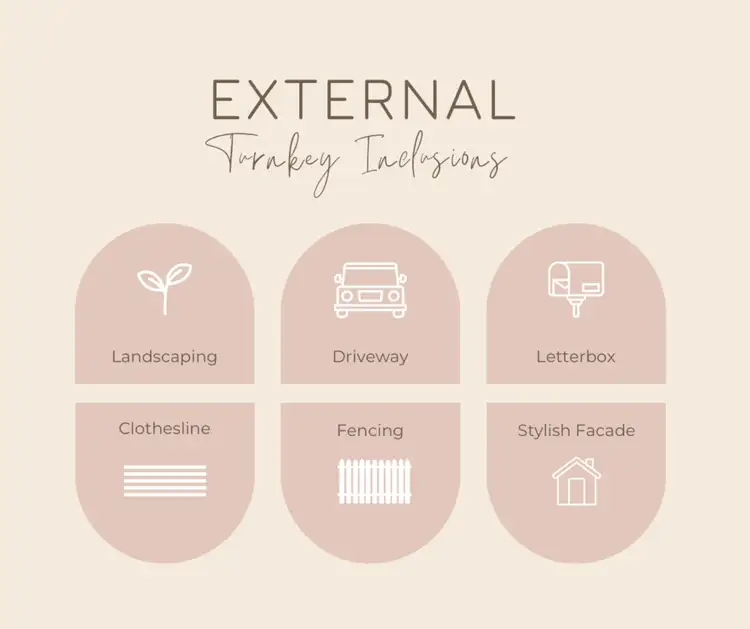 View more
View more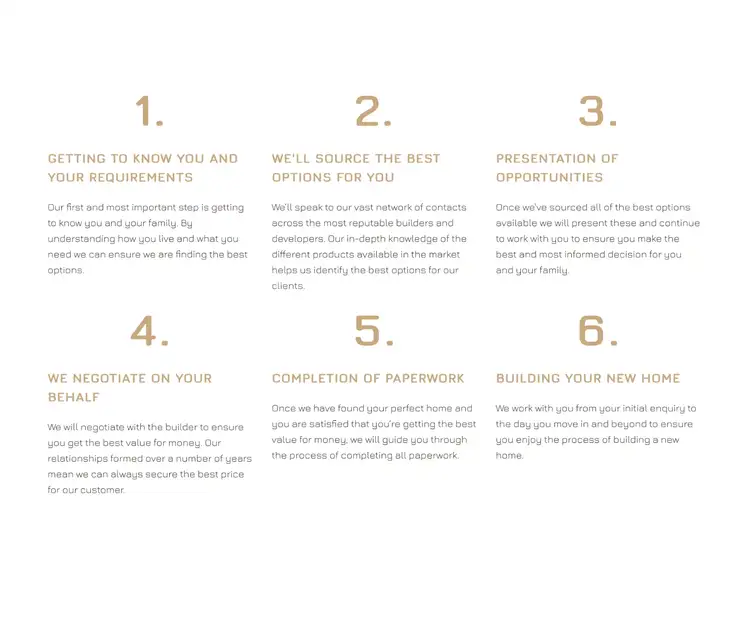 View more
View more View more
View more View more
View more
