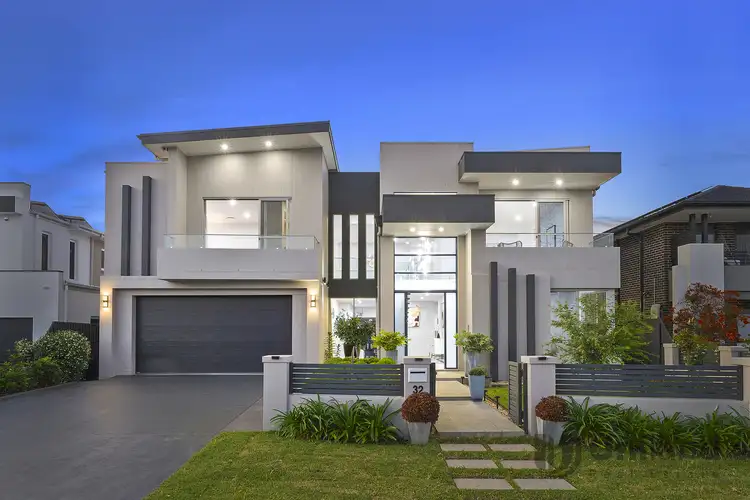“Grand Custom Designed Family Haven in Prime Kellyville Location”
Showcasing a sprawling floorplan and set within a peaceful cul-de-sac, welcome to 32 Purpletop Drive in Kellyville - a vast 5-bedroom contemporary haven and positioned north to rear, its best described as absolute perfection.
Custom built this residence maximises space, natural light and ultimate liveability. Underpinned by a timeless palette of materials, ceilings soar above glossy tiles and timber floors where multiple living zones are present throughout.
A dedicated home cinema with a stage of art surround sound is a luxury you'll love getting used to, not to mention entertaining by the pool then relaxing in the spa. Wonderfully sun kissed, the level lawn is fantastic for little ones and the pool is also heated to use no matter the season.
The gourmet chef's kitchen features a suite of Miele appliances including a coffee machine, and the scale of the butlers means you have endless storage. The outdoor kitchen and covered alfresco dining with automated screens are also another fantastic highlight and given bedroom 5 on the entry level has en-suite guests are always welcome.
Upstairs you'll discover another spacious living zone and the further 4 bedrooms. They all have WIRs and luxurious en-suites and each has their own individual climate controller.
Alarm security and solar are just some of the further features as well as internal access to the double lock-up garage. Moments to local shops at Kellyville Grove and Kellyville Village, easy access to public transport as well as private school buses.
Main Features:
- Expansive 707.8 sqm level block with striking street presence
- Custom-designed with extra large scale, ideal northerly aspect to the rear, high ceilings and timber floorboards throughout
- Covered front porch leading into foyer entrance with soaring ceiling and statement lighting
- Multiple sun-drenched formal and casual living spaces indoor and out for all your family needs
- Home office/Study on the ground floor with direct access to bathroom
- Additional smart designed study area with abundant natural light overlooking water feature
- Dedicated cinema room with large screen, built-in speakers and star ceiling to create a wonderful viewing experience
- Gourmet chef's kitchen with stone benchtops, expansive islander and six-piece Miele appliances, including a coffee machine
- Walk-in pantry with plenty of storage, extensive bench space and bifold window access to alfresco kitchen
- Luxurious main master suite with balcony access, a huge walk-in robe, built-in dressing table and ensuite featuring a soaking tub and dual vanities
- Another three bedroom on the upper level, all with its own en-suite and walk-in robes
- Additional bedroom on the ground floor is perfect for in-laws and your guests
- Five en-suites plus a power room downstairs, all have floor-to-ceiling tiles
- Well-appointed internal laundry with plenty storages and outdoor access
- Huge covered alfresco area equipped with electric blinds, built-in outdoor kitchen featuring gas BBQ, perfect for entertaining and family gatherings all year round
- Resort style heated salt-water pool with a spa framed by seamless glass balustrades
- Established garden with manicured landscaping designed for low-maintenance living
- Double lock-up garage with internal access and extra storage space
- Other features: security alarm system, zoned ducted air-conditioning throughout, 17.6KW solar panel system
Disclaimer:
All information contained herein is gathered from sources we deem to be reliable. However, we cannot guarantee its accuracy and interested persons should rely on their own enquiries.

Air Conditioning

Alarm System

Balcony

Broadband

Built-in Robes

Courtyard

Deck

Dishwasher

Ducted Cooling

Ducted Heating

Floorboards

Fully Fenced

Intercom

Outdoor Entertaining

Outside Spa

Pet-Friendly

In-Ground Pool

Remote Garage

Rumpus Room

Secure Parking

Solar Panels

Study
Close to Schools, Close to Shops, Close to Transport, Kitchenette, Openable Windows, Security System








 View more
View more View more
View more View more
View more View more
View more
