Proudly introducing 32 Rogers Street Fraser, a unique & private stunner, within a tightly held and quiet loop street. With good solar passive orientation, flexible family living, this sprawling 227m2 residence is beautifully spacious yet peacefully private on a large 1061m2 block.
Charming and welcoming in appearance, character filled with neutral tones throughout including warm timber flooring and recently repainted internals, this home is light-filled and functional within its floor plan, to allow family living at its finest. The house is well-preserved, with renovations done for you for a move-in ready experience.
The floorplan consists of 4 bedrooms, two bathrooms plus additional powder room, welcoming entry foyer, formal sunken lounge room, open plan dining room, sunroom, updated kitchen with generous storage/butlers pantry, additional fifth bedroom/study, converted garage which would make a perfect rumpus room or home office, modern laundry, all complimented by a vast array of windows encapsulating the leafy established surrounds.
An additional bonus being the granny flat, currently rented at $315 per week, which is wheel-chair friendly, purpose built and under the roof-line. It consists of open plan kitchen, lounge and dining, separate bedroom and large bathroom which also houses laundry facilities. Split system unit and electric hot water. The unit has its own front entrance, rear glass sliding door, a private balcony off the living area plus courtyard and surrounding landscaping. This flat is simply perfect for an elderly family member, a young couple, an independent teenager or a home office – the options are many and varied.
32 Rogers Street speaks family, with neighbouring green reserve space within a stones throw, playgrounds close by, walking trails aplenty, local shops within walking distance, close to main arterial roads with well-regarded schools also easily accessible.
* Quiet loop street
* Separate flat with full kitchen, bathroom/laundry, bedroom, living area, courtyard, balcony, separate entry, own backyard, separately metered
* Close to green space and reserve land
* Formal lounge room, sunken
* Open plan dining room with skylight
* Kitchen with stone benchtops, dishwasher, generous storage facilities/butlers pantry
* Enclosed sunroom with split system unit
* Walk-in robe to main bedroom with ensuite and ceiling fan
* Built-in robes to bedrooms 2, 3 and 4
* Additional bedroom 5/study with robes and new split system unit
* Rumpus room, which is currently converted as original back part of double garage
* Main bathroom, updated with twin vanity
* Additional powder room
* Updated laundry with external access
* Solid timber Tasmanian Oak floors
* Security shutters on most windows
* Double glazed windows to some windows
* Ducted reverse cycle air conditioning
* LED lighting
* An abundance of storage throughout
* 8.58kW Solar panels with 10kwh battery
* Solarhart hot water unit
* Attic with built-in ladder
* Brick construction
* Double garage, currently converted, automatic, though now utilised as storage/garden shed
* Additional off street parking
* Fully landscaped and established gardens with LED floodlights
* Swimming pool, 50,000L concrete construction, new fitted leaf guard cover, salt water with pool filter system, and salt cell updated in the last year
* Multiple courtyard/outdoor entertaining areas including side alfresco with LED lights and power
Built: 1975
Living: 227m2
Flat rented at $315 per week
Rates: $3,117pa (approx.)
Land Tax: $4,604pa (approx. if rented out)
UCV: $534,000 (2022)
Whilst all care has been taken to ensure accuracy in the preparation of the particulars herein, no warranty can be given, and interested parties must rely on their own enquiries. This business is independently owned and operated by Belle Property Canberra. ABN 95 611 730 806 trading as Belle Property Canberra.
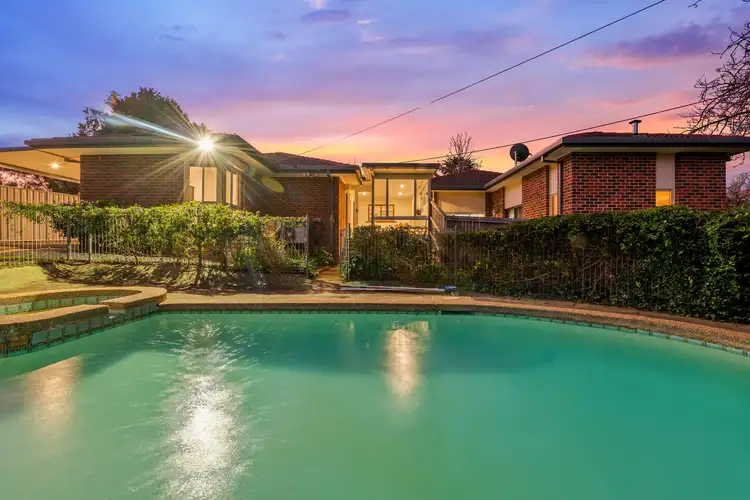
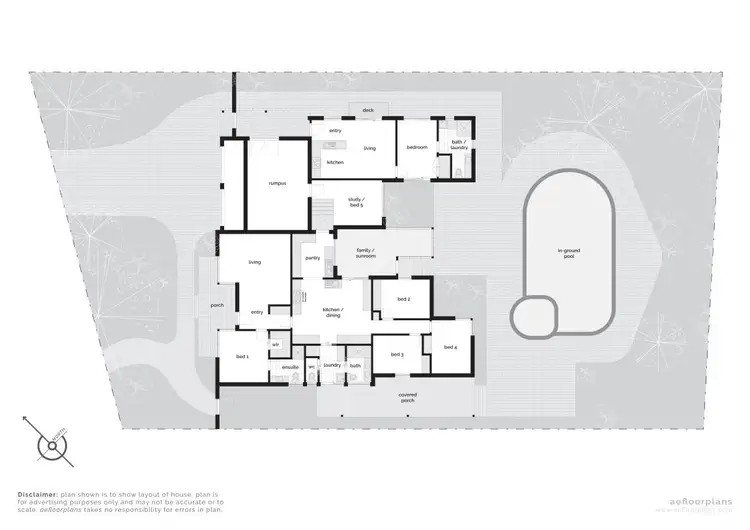
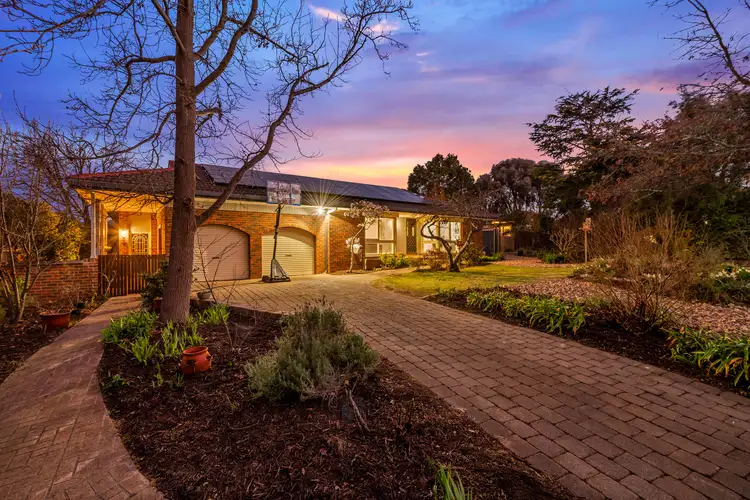
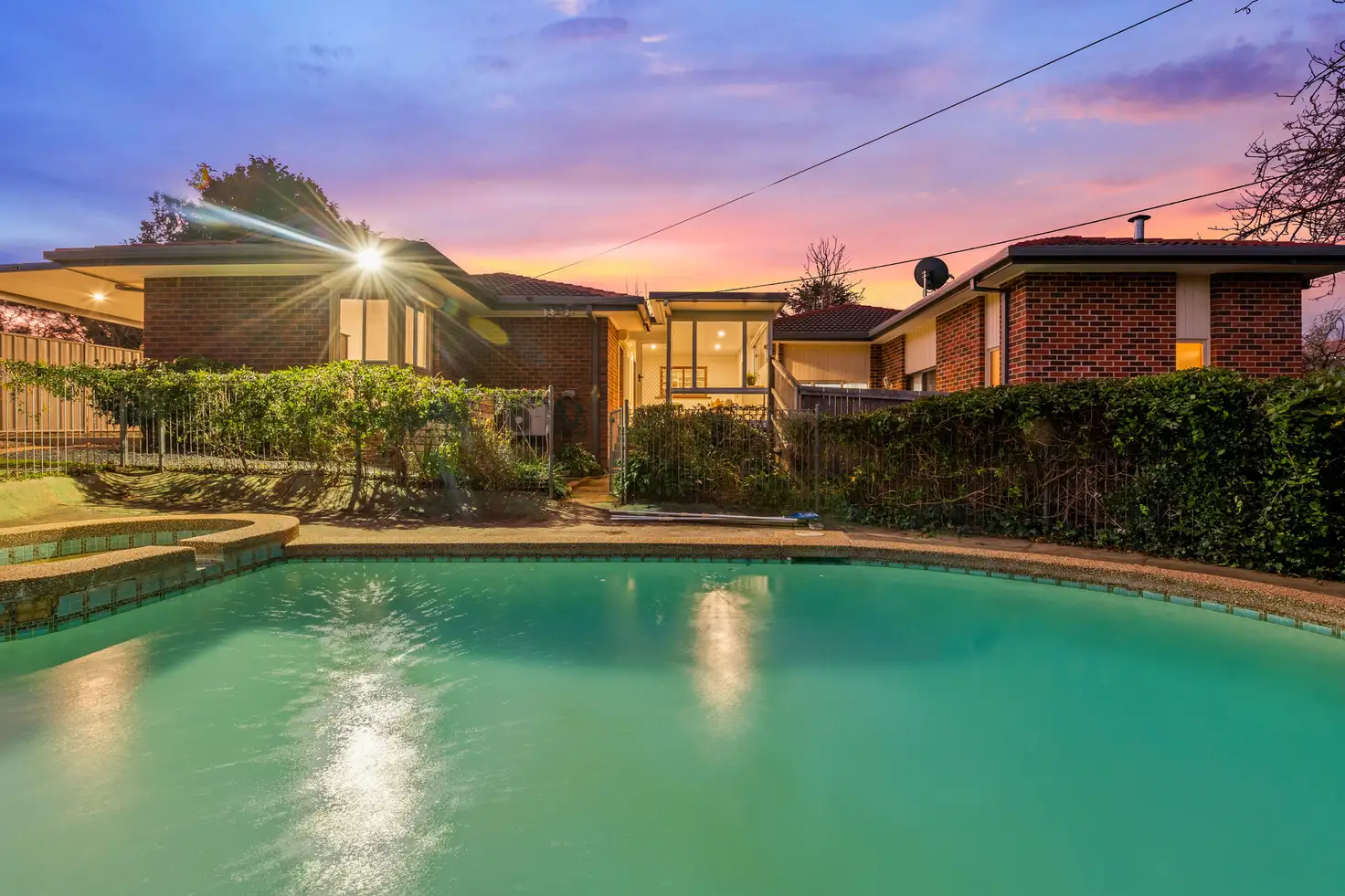



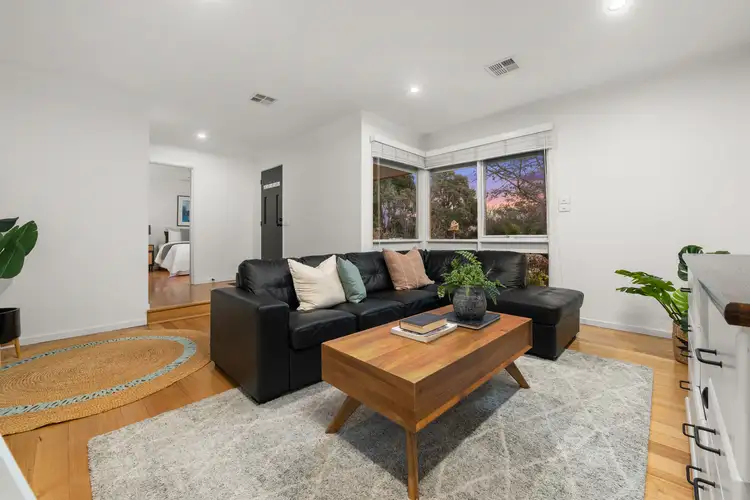
 View more
View more View more
View more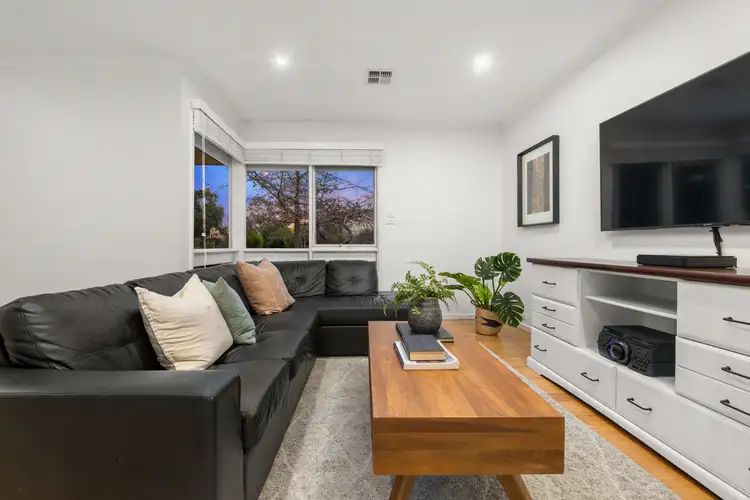 View more
View more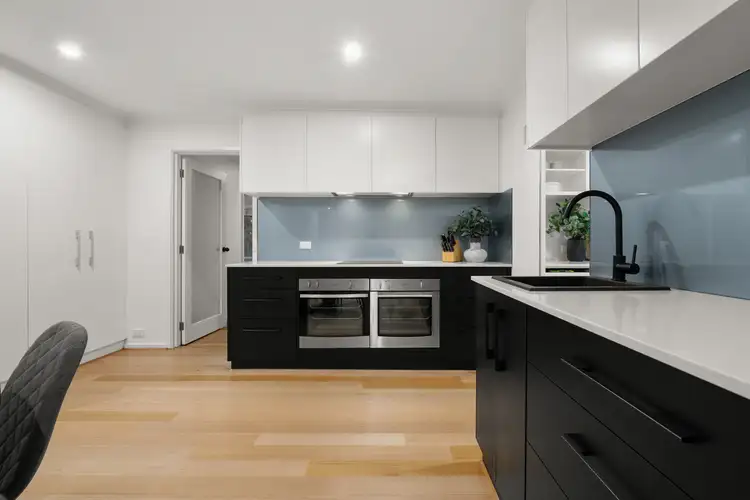 View more
View more
