Nestled in the charming community of Gawler East, this exquisite brand-new home, meticulously crafted by Hickinbotham Homes, is a true embodiment of contemporary living. Set on a generously sized 716sqm corner allotment, this property boasts the rare convenience of side access and is perfectly designed to meet the demands of modern family life.
As you approach the front, the large corner block presents itself with a striking curb appeal and a lush, grassy lawned area, setting a welcoming tone for what lies inside. Step through the front door, and to your left, a study area awaits, offering a tranquil space with a view of the front yard.
To the right of the entrance, the master bedroom beckons with its plush charcoal carpet flooring, ample natural light streaming through the large window overlooking the front yard, and the luxury of "his and hers" walk-in robes. The ensuite is a serene retreat, featuring a neutral modern color scheme, a single vanity, a spacious shower recess, and a convenient toilet.
The heart of the home unfolds as you proceed into the open-plan kitchen, meals, and living area, characterized by its vastness and the abundance of natural light. This sprawling space offers a harmonious blend of functionality and style, with the kitchen at its core. Featuring stone benchtops, a 900mm gas cooktop and electric oven, a dishwasher, and a well-appointed walk-in pantry, it's a culinary haven for the gourmet enthusiast.
Down a separate hallway off the central living area, you'll discover bedrooms two, three, and four, each exuding a sense of comfort with plush charcoal carpet flooring and built-in robes. Large windows in each room ensure that natural light bathes these spaces throughout the day.
The family bathroom, conveniently located between bedrooms two and three, follows the same modern and neutral color scheme as the ensuite, with a single vanity, shower, bath, and a separate toilet. The laundry is thoughtfully designed with built-in cabinetry and offers easy access to the yard.
Venturing outside, the alfresco area under the main roof beckons you to embrace the tranquil outdoors. Overlooking the expansive backyard, it is the perfect spot for entertaining friends and family. The backyard, with its vast grass lawned area, offers ample space for relaxation and recreation. Notably, side access provides added convenience, whether for vehicle access or future expansion, presenting a blank canvas with room for a swimming pool or shed, limited only by your imagination.
Additional features of this remarkable property include ducted reverse cycle heating and cooling throughout, ensuring year-round comfort. Located in the new Springwood Estate, this home is within close proximity to schools, shops, and cafes, making it an ideal choice for first home buyers, young families, and downsizers alike.
Discover a new level of modern living at 32 Schomburgk Drive, where every detail is designed to cater to your family's needs. Don't miss the opportunity to make this exceptional property your new home.
Additionally:
Year Built - 2023
Land Size - 716sqm
Easements - Yes
Local Council - Town of Gawler Council
Zone - MPN Master Planned Neighbourhood
With so much on offer, this is definitely not one to overlook - call Ross Whiston on 0418 643 770 to register your interest today!
Want to find out where your property sits within the market? Have one of our multi-award-winning agents come out and provide you with a market update on your home or investment!
Disclaimer: Every care has been taken to verify the correctness of all details used in this advertisement. However, no warranty or representative is given or made as to the correctness of information supplied and neither the owners nor their agent can accept responsibility for error or omissions.
Ray White Gawler East RLA 327 615
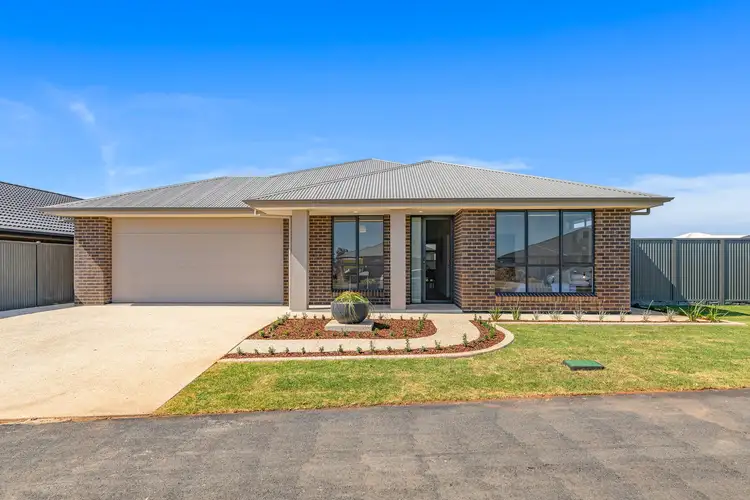

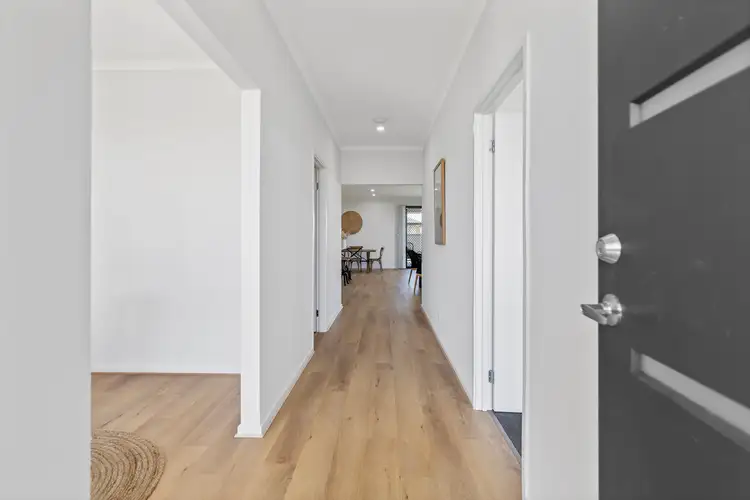
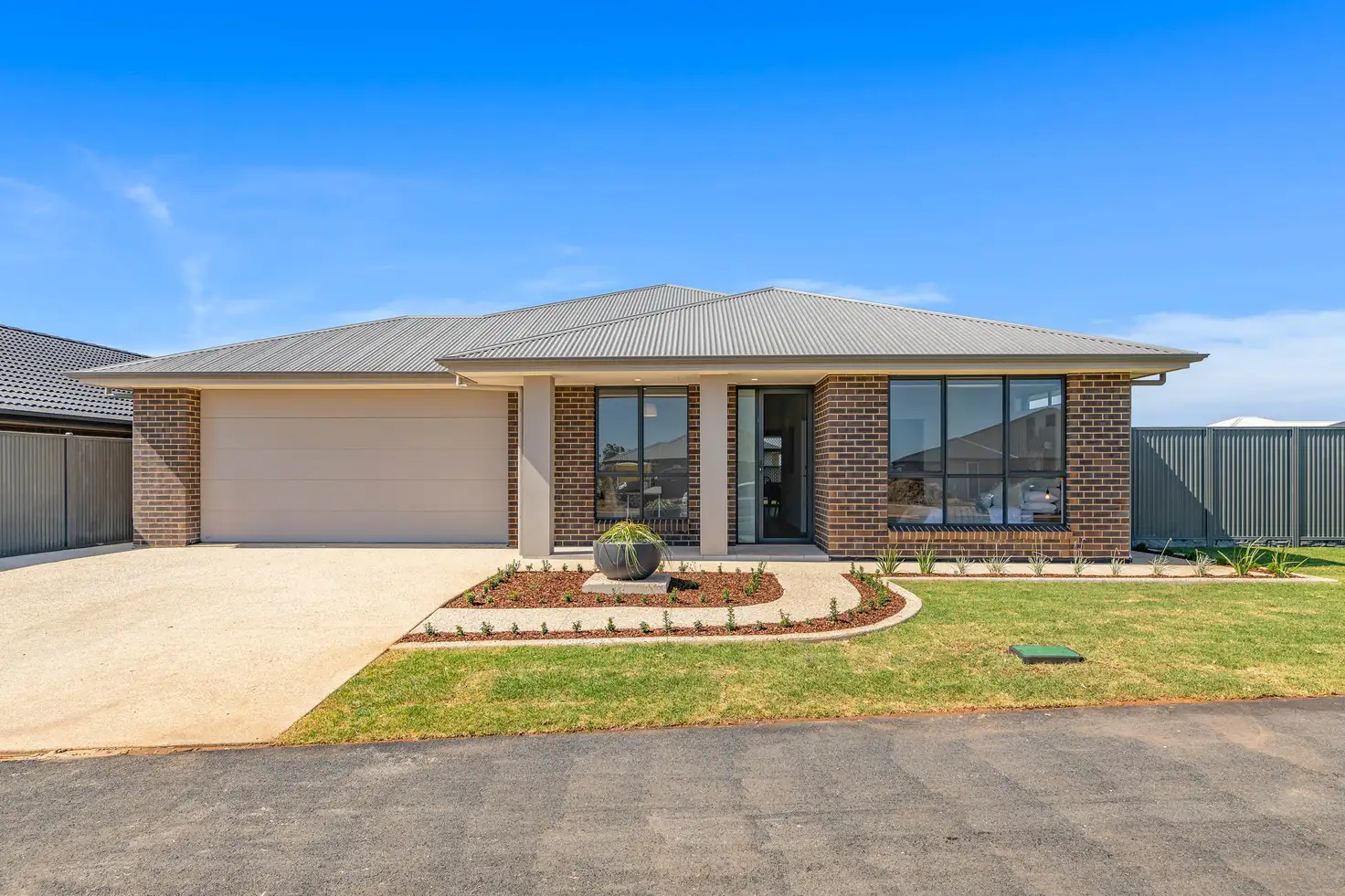


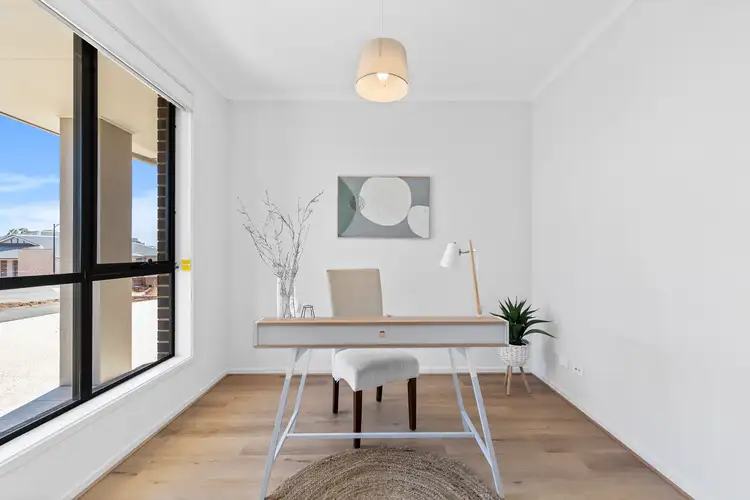
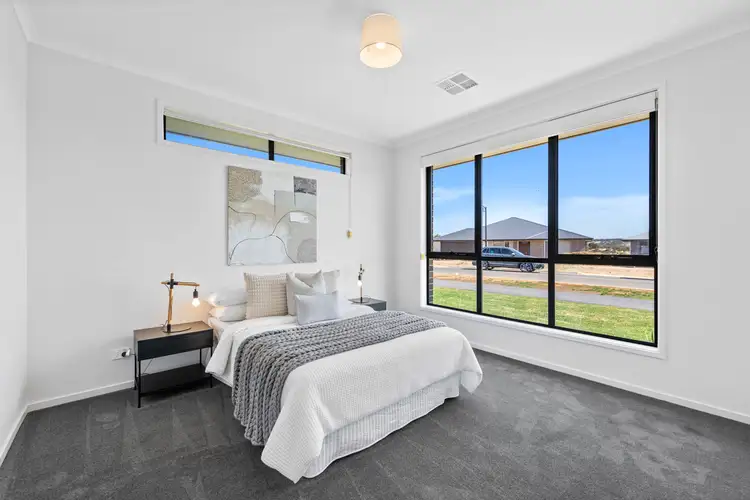
 View more
View more View more
View more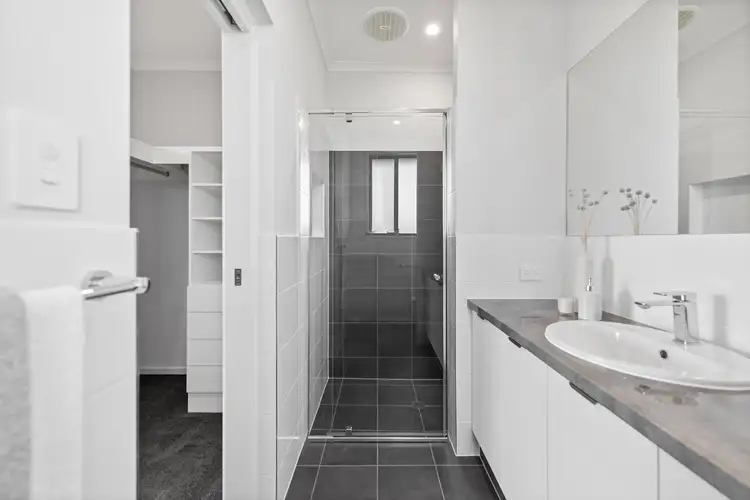 View more
View more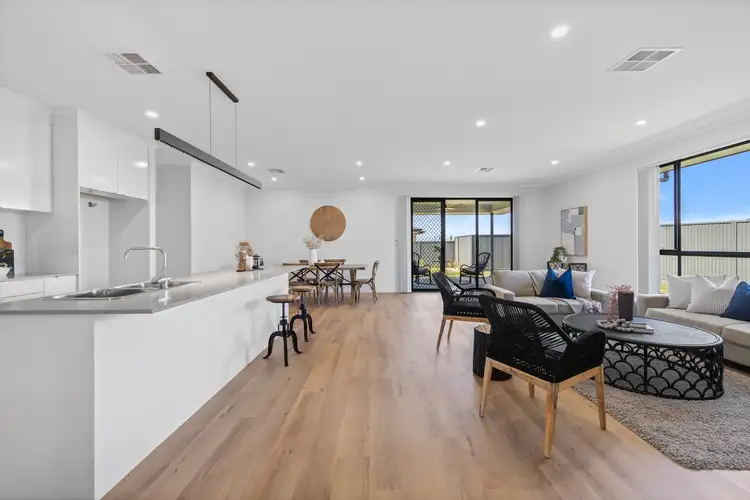 View more
View more
