We are closed over the Christmas and New Year period. Open homes will resume on Saturday, 10th January.
Step into the Kalbarri, a beautifully crafted 27-square home designed to offer contemporary living at its finest. Situated on a 300.1m² block, this two-story residence is perfect for families seeking a blend of comfort, functionality, and style.
The ground floor is the heart of the home, featuring a seamless flow between the living, meals, and family areas, all leading out to an inviting alfresco space. This open-plan design creates a versatile living environment perfect for entertaining or relaxing with family. The modern kitchen, complete with a walk-in pantry, is both stylish and practical, catering to the needs of a busy household. A dedicated living room at the front of the house offers a quiet retreat or additional space for entertaining. The double garage with internal access ensures convenience and security.
The upper level is dedicated to rest and relaxation, with four generously sized bedrooms, including a luxurious master suite complete with a walk-in robe and private ensuite. The additional bedrooms share a well-appointed central bathroom. A study area provides the perfect space for working from home or a quiet place for homework, while the layout ensures privacy and comfort for every family member.
The Kalbarri offers a superb balance of modern design and practical living spaces, making it the perfect home for families who appreciate quality and style. Located in the vibrant Hills of Carmel, this home is ready to welcome you and your family.
Special Features:
• Ducted reverse cycle air conditioning
• Stone kitchen benchtops
• Glass splashback
• Window furnishings throughout
• Alarm system with ‘Touchnav’ LED code pad and 2 remotes (also connected to garage door auto opener)
• Auto garage door (one door only)
• Half-height tiling in bathrooms, ensuite, and powder rooms with showers
• Free-standing bathtub
• Solar panels
Disclaimer: Plans, drawings, and designs on this website are for marketing and illustrative purposes only. Dimensions are approximate, subject to survey and final subdivision plans (STCA). Plans are not to scale. Images, including artist impressions, may depict items not included in the sale. Purchasers should rely on their own enquiries and the Contract for Sale. Allam Homes Pty Limited may alter designs, specifications, dimensions, inclusions, and prices without notice. For full terms, visit www.allam.com.au.
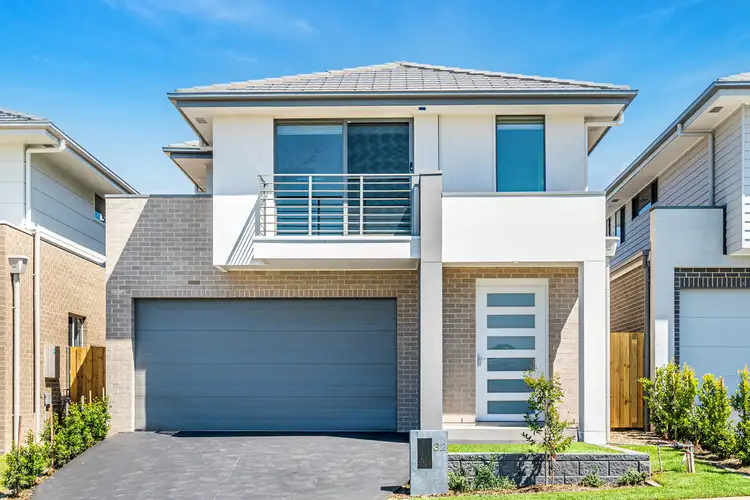
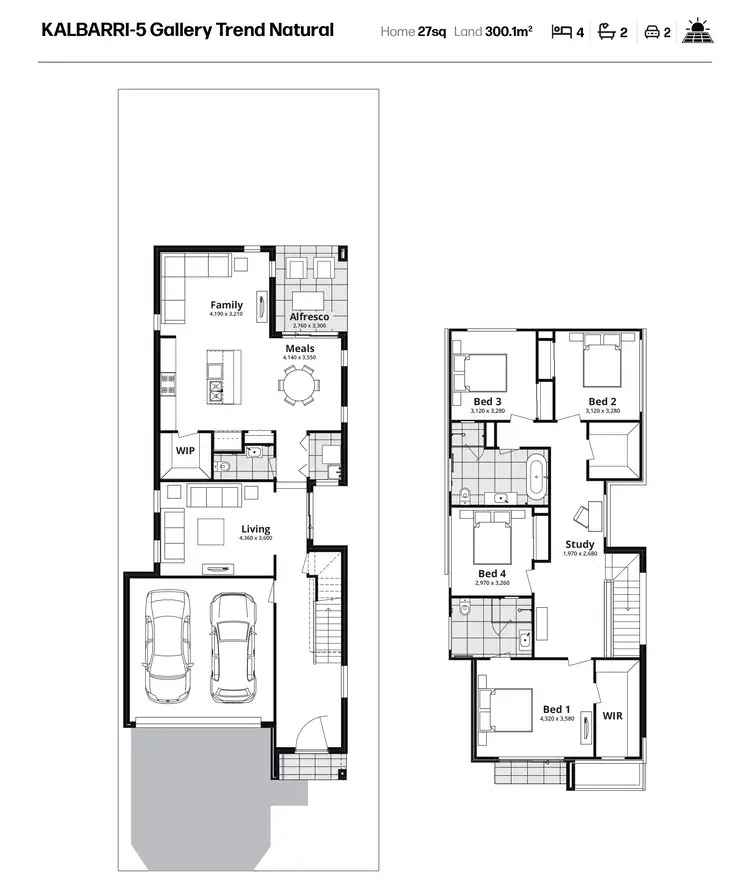
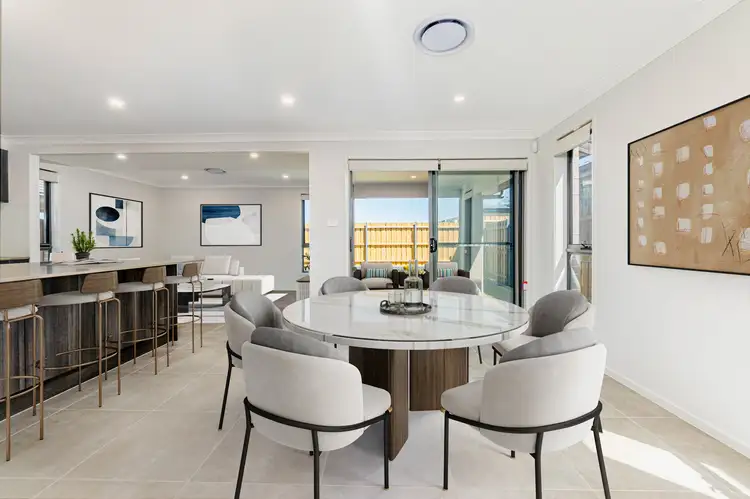
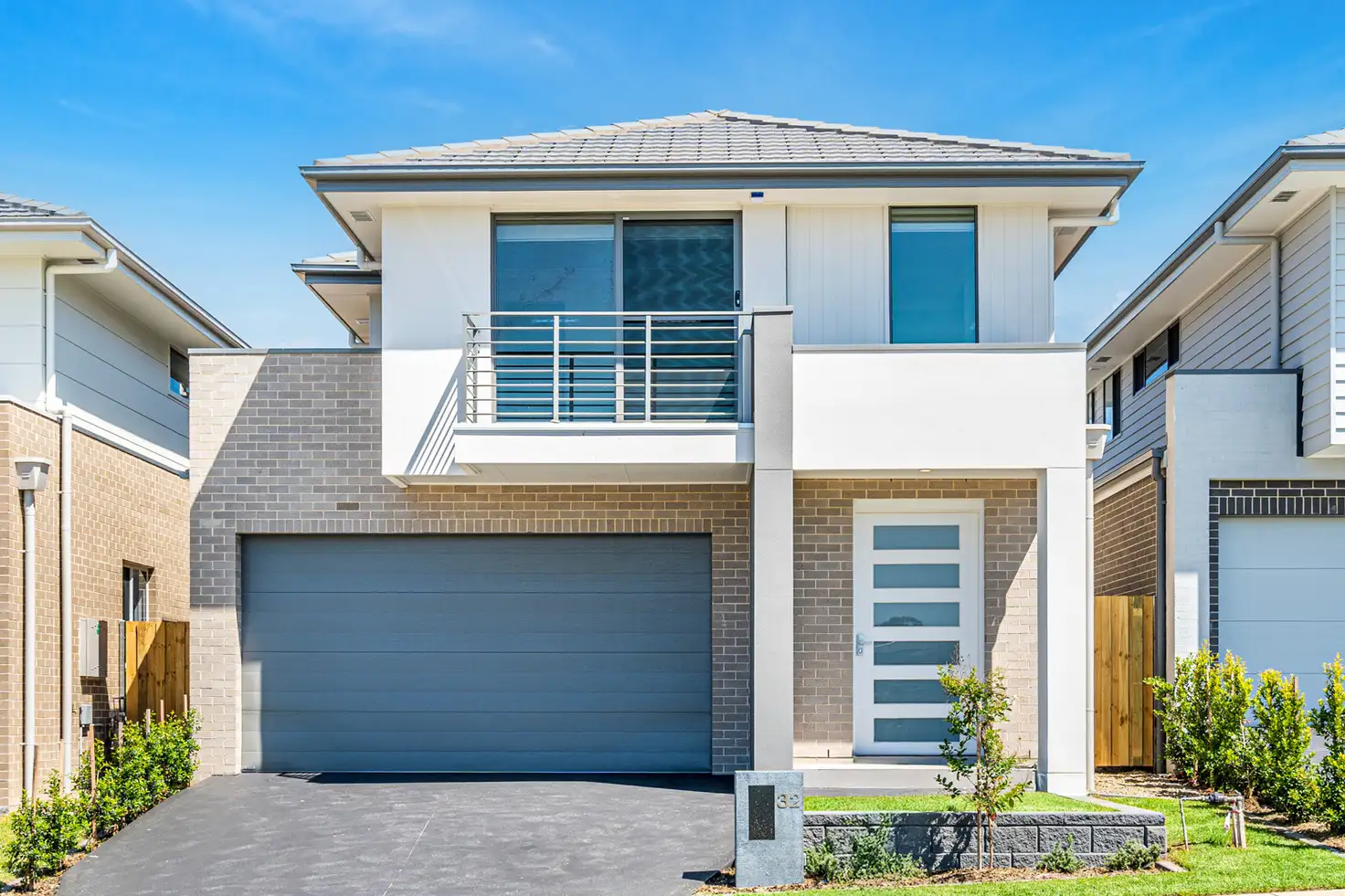


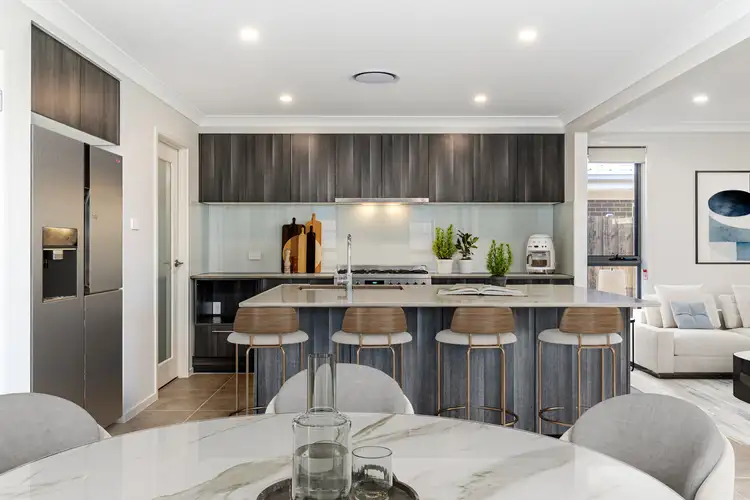
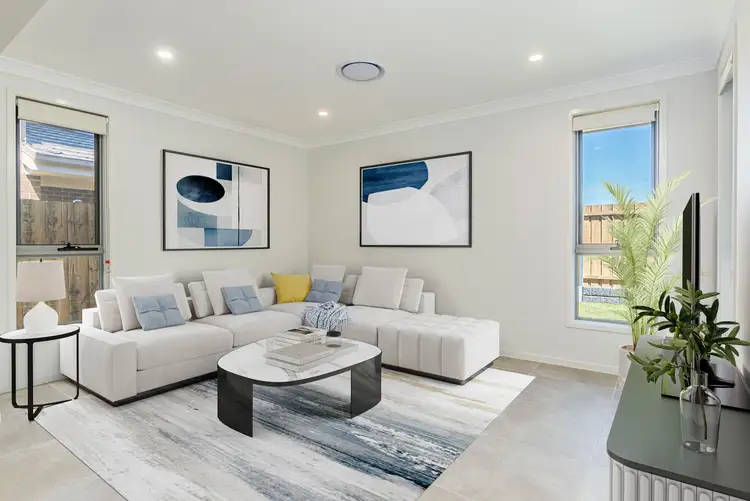
 View more
View more View more
View more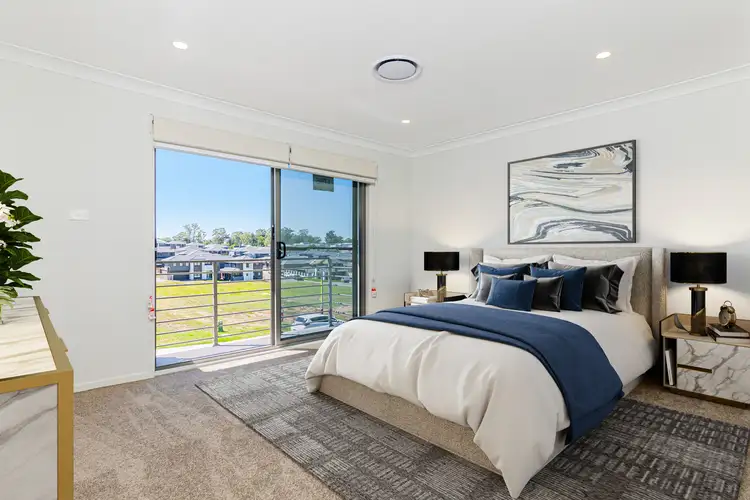 View more
View more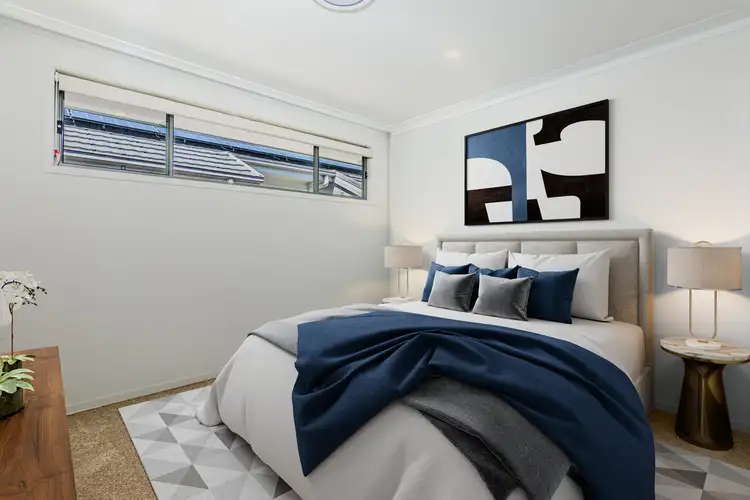 View more
View more
