Price Undisclosed
6 Bed • 4 Bath • 3 Car • 885m²
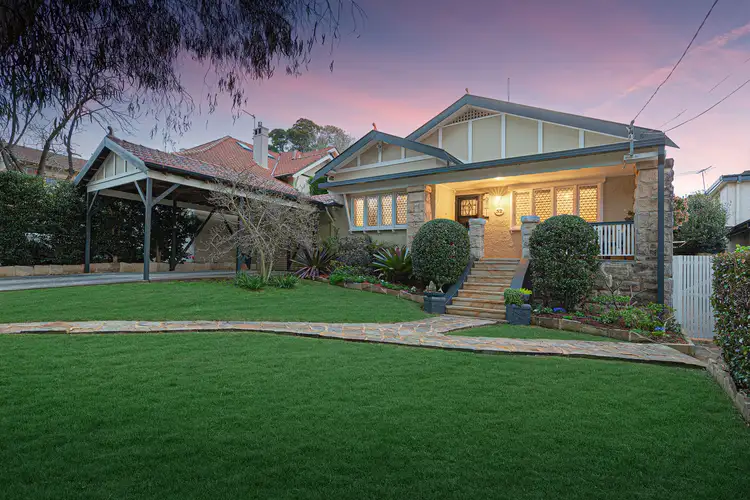
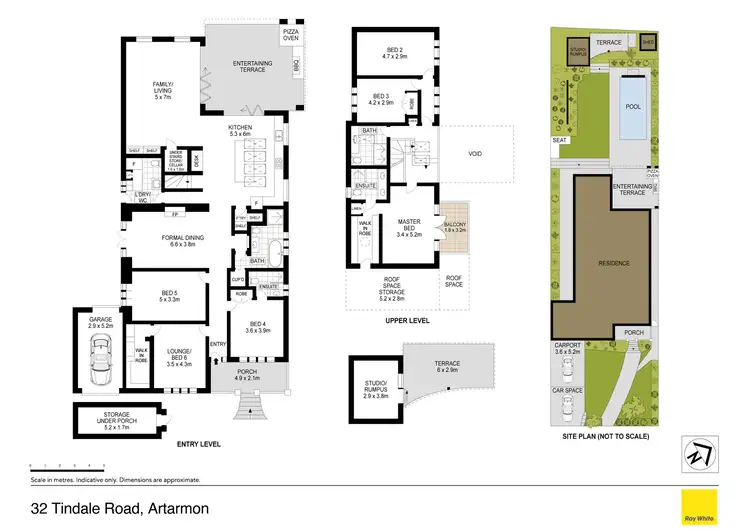

+12
Sold
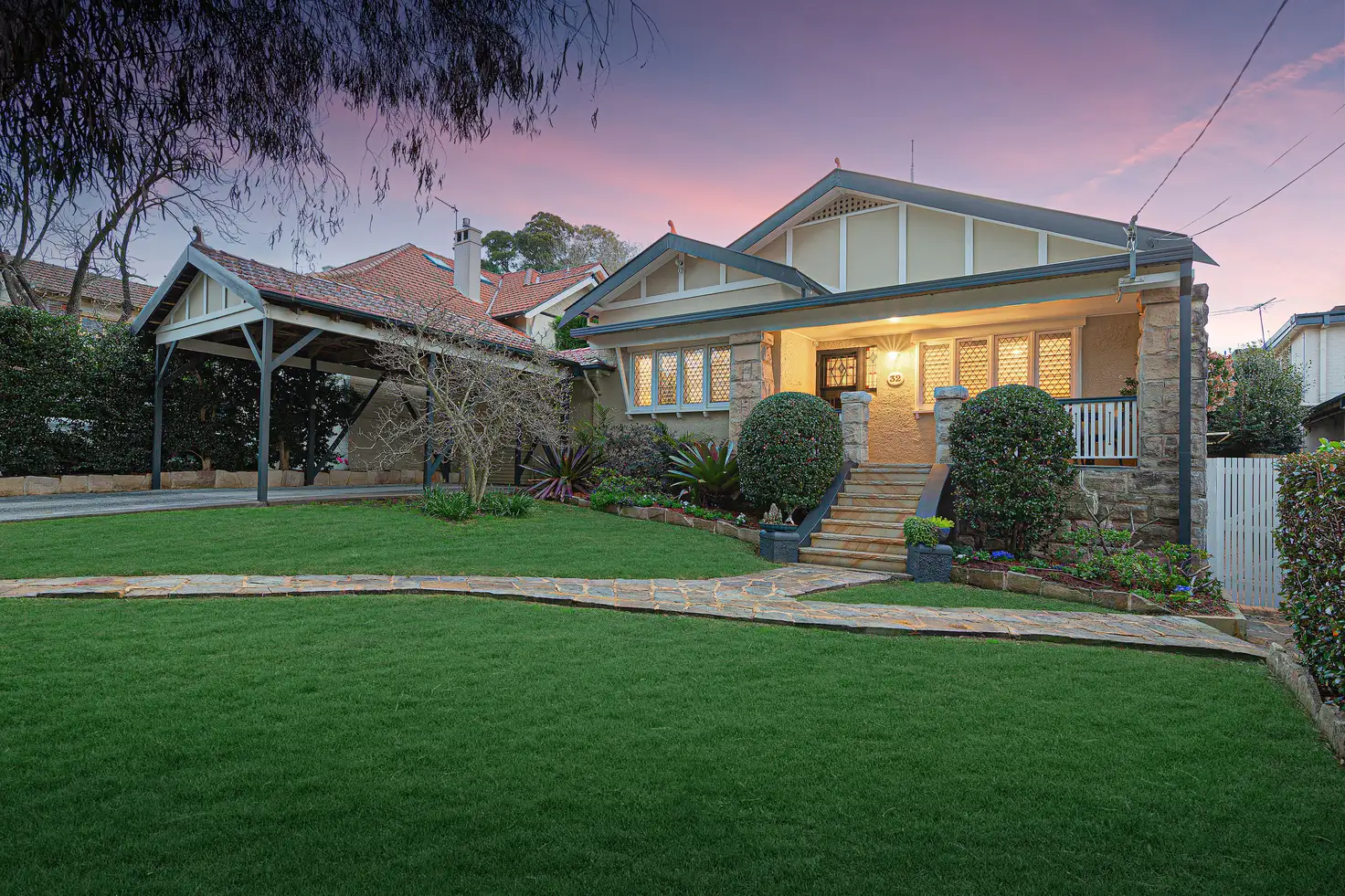


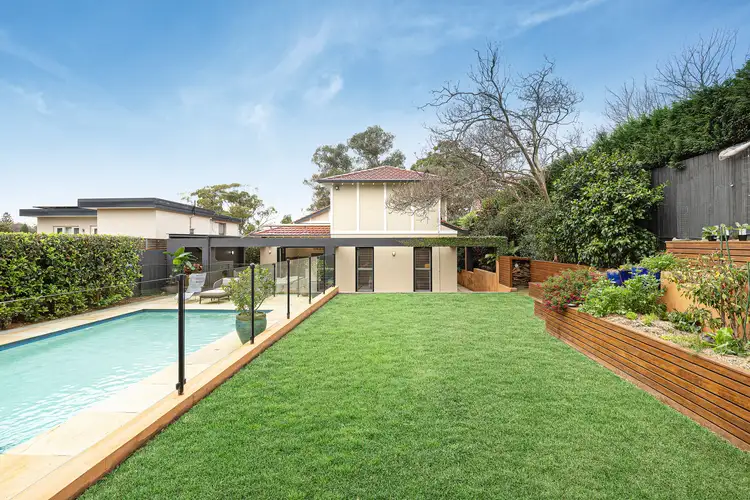
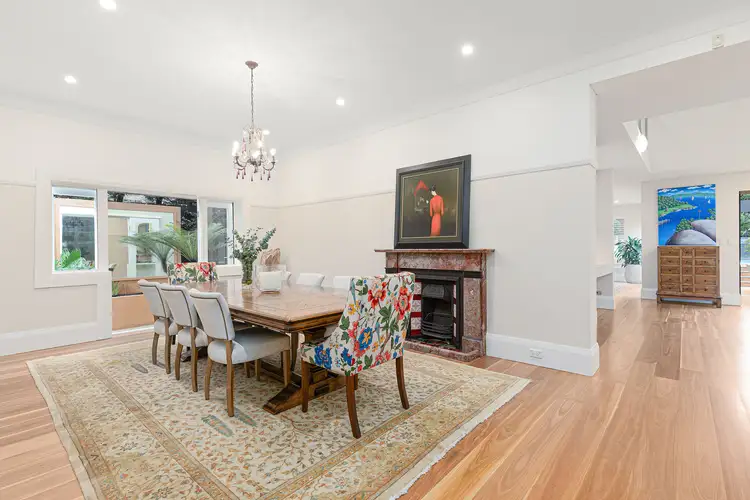
+10
Sold
32 Tindale Road, Artarmon NSW 2064
Copy address
Price Undisclosed
- 6Bed
- 4Bath
- 3 Car
- 885m²
House Sold on Sat 14 Sep, 2024
What's around Tindale Road
House description
“Spacious family entertainer in peaceful convenient setting”
Land details
Area: 885m²
Property video
Can't inspect the property in person? See what's inside in the video tour.
Interactive media & resources
What's around Tindale Road
 View more
View more View more
View more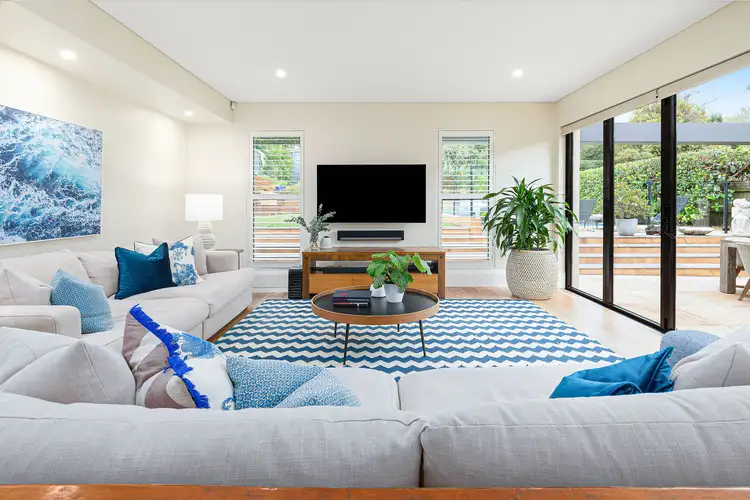 View more
View more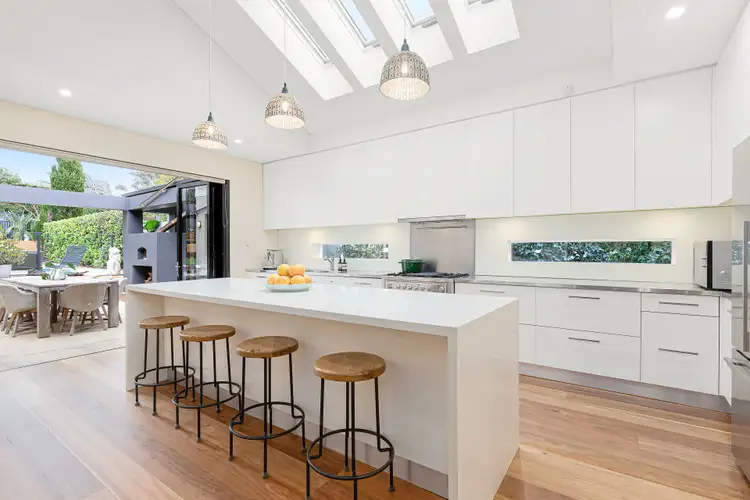 View more
View moreContact the real estate agent

John McManus
Ray White Lower North Shore
5(54 Reviews)
Send an enquiry
This property has been sold
But you can still contact the agent32 Tindale Road, Artarmon NSW 2064
Nearby schools in and around Artarmon, NSW
Top reviews by locals of Artarmon, NSW 2064
Discover what it's like to live in Artarmon before you inspect or move.
Discussions in Artarmon, NSW
Wondering what the latest hot topics are in Artarmon, New South Wales?
Similar Houses for sale in Artarmon, NSW 2064
Properties for sale in nearby suburbs
Report Listing
