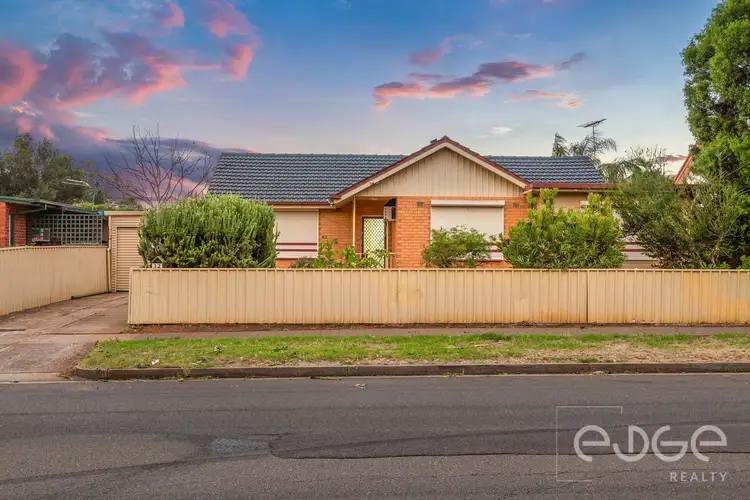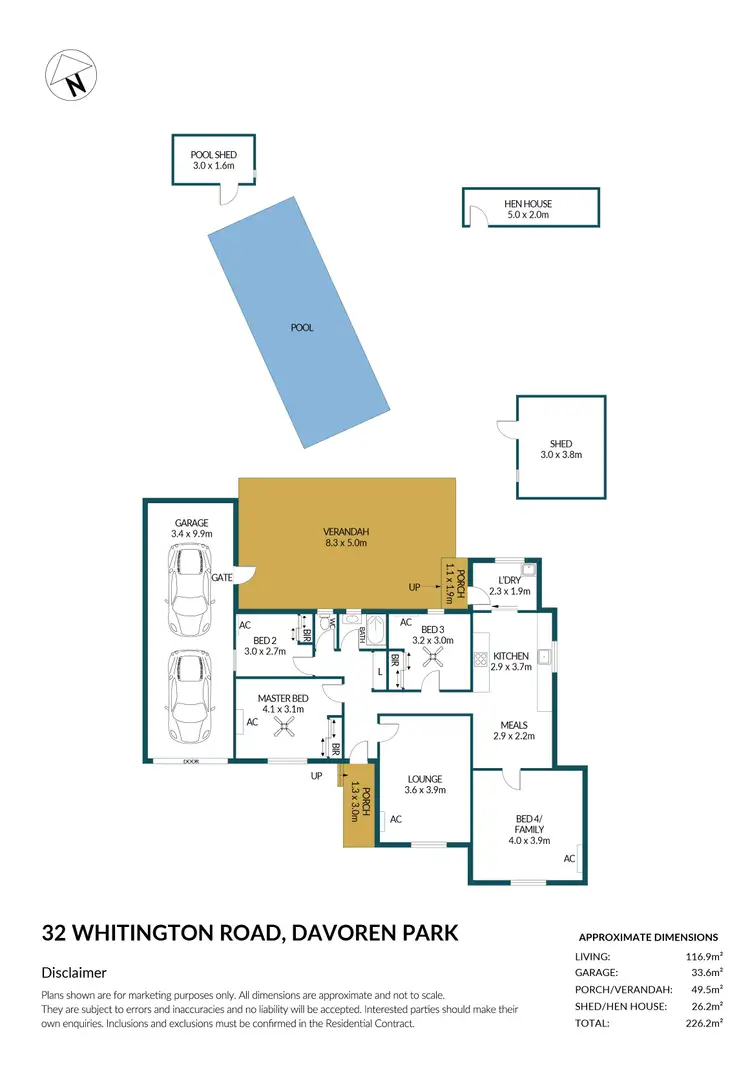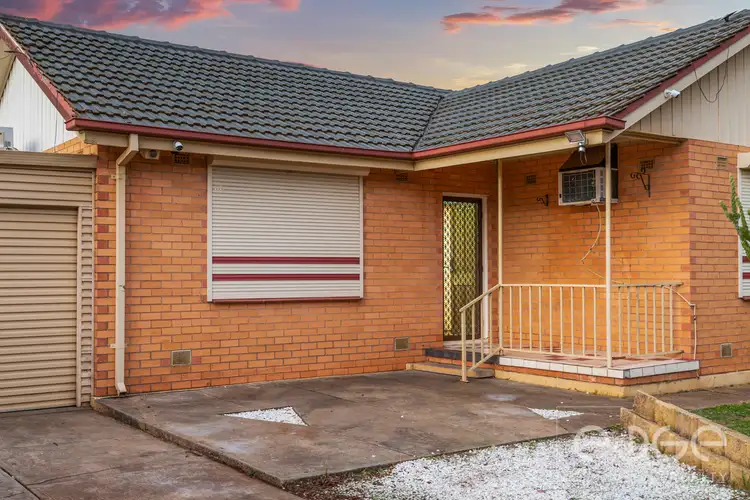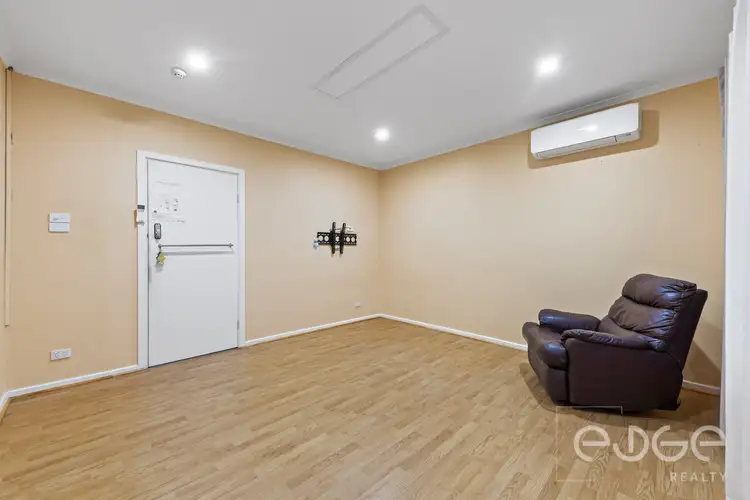*For an in-depth look at this home, please click on the 3D tour for a virtual walk-through or copy and paste this link into your browser*
Virtual Tour Link: https://my.matterport.com/show/?m=ueu6wwsfywx
To submit an offer, please copy and paste this link into your browser: https://www.edgerealty.com.au/buying/make-an-offer/
Mike Lao, Tyson Bennett and Edge Realty RLA256385 are proud to present to the market this beautifully maintained family home, complete with a sparkling in-ground pool! This property is move-in ready, with nothing left to do but start enjoying the outdoor areas and comfortable living spaces. Experience the low maintenance lifestyle you've always dreamt of!
Three of the bedrooms are equipped with built-in robes and there are ceiling fans in bedrooms 1 and 3, while the fourth bedroom has the option to be transformed into a rumpus or family room, offering flexibility and additional space for families.
The open plan kitchen and meals area leads through to the family room and separate lounge room, creating a natural flow between private and communal living spaces. You'll love cooking in the modern kitchen boasting tiled splashbacks, good bench space, and modern appliances - the perfect place for family meals.
Outside, the covered verandah area provides a comfortable and inviting space to relax and entertain as you overlook the in-ground pool while the kids play.
In addition to the pool, the yard also features 2 sheds, a hen house, and garden beds, perfect for those with a green thumb or those looking to start their own vegetable garden.
Other features include an internal laundry room, a 5kw solar system, and a 2 car lock-up garage.
Property Features:
• In-ground pool
• Built-in robes and ceiling fans in 3 bedrooms
• Option for a rumpus or family room
• Open plan kitchen and meals area
• Illume lights in front room and meals area
• Separate family room and lounge room
• Covered verandah area for entertaining
• Internal laundry room
• 5kw solar system
• 2 car lock-up garage
• Convenient location close to everything
Situated in a great location the property is close to bus routes, excellent local schools such as Garden College, Don Hardy Reserve, Smithfield train station, Muno Para Shopping Centre, and a range of dining options.
This is an excellent opportunity to secure a comfortable and low-maintenance family home.
Call Mike Lao on 0410 390 250 or Tyson Bennett on 0437 161 997 to inspect!
Year Built / 1965 (approx)
Land Size / 660sqm (approx)
Frontage / 18.28m (approx)
Zoning / MPN - Master Planned Neighbourhood/EAC - Emerging Activity Centre
Local Council / City of Playford
Council Rates / $1,569.65 pa (approx)
Water Rates (excluding Usage) / $580 pa (approx)
Es Levy / $90.85 pa (approx)
Estimated Rental / $380 - $410 pw
Title / Torrens Title 5199/81
Easement(s) / Nil
Encumbrance(s) / Nil
Internal Living / 116.9sqm (approx)
Total Building / 226.2sqm (approx)
Construction / Brick Veneer
Gas / Not Connected
Sewerage / Mains
Downsizing
For additional property information such as the Certificate Title, please copy and paste this link into your browser: https://vltre.co/Wh4hYR
Edge Realty RLA256385 are working directly with the current government requirements associated with Open Inspections, Auctions and preventive measures for the health and safety of its clients and buyers entering any one of our properties. Please note that social distancing is recommended and all attendees will be required to check-in.
Disclaimer: We have obtained all information in this document from sources we believe to be reliable; However we cannot guarantee its accuracy and no warranty or representation is given or made as to the correctness of information supplied and neither the Vendors or their Agent can accept responsibility for error or omissions. Prospective Purchasers are advised to carry out their own investigations. All inclusions and exclusions must be confirmed in the Contract of Sale.








 View more
View more View more
View more View more
View more View more
View more
