Defined-
Situated in a perfect location and peaceful street, this home is within walking distance to all you need. Consisting of four bedrooms, this contemporary Boutique Home is the perfect fit for a growing family, First Home Buyer or savvy investor. In close proximity to recreation such as local sporting ovals, schools and walking tracks – you have absolutely everything at your fingertips. High-end, quality finishes can be noted throughout the home such as ‘shaker style’ cabinetry, ILVE appliances and a gas log fire, you will be impressed with every room you enter. This excellent opportunity will not last long!
Considered-
Kitchen: timber look vinyl flooring, ample storage with ‘shaker style’ upgraded cabinetry, overhead cupboards, pot drawers & expansive butlers pantry with inset sink, large island bench with stone, overhang for breakfast bench, dual undermount sink with feature goose neck tap, pendant lighting & down lights, tiled splash back, ILVE 900mm stainless steel appliances including dishwasher & in-built microwave
Living: open plan kitchen/ living/ dining, timber look vinyl flooring, glass sliding doors to alfresco creating an indoor/ outdoor flow, down lights throughout, raised ceiling heights, floor-to- ceiling sheer curtains, pendant lighting to dining room, gas log fire place
Second living: secluded, upgraded carpets, plantation shutters, down lights, ceiling fan
Third living: sitting room upstairs, upgraded carpets, ocean views, feature light, block out roller blinds
Master suite: upgraded carpet, spacious, plantation shutters, feature lighting, walk in robe, ensuite with tiles, large double vanity with dual basins, shaker style detailed cabinetry, fully tiled extended shower with niche, separate toilet
Additional bedrooms: upgraded carpets, built in robes, block out roller blinds & feature lighting
Main bathroom: tiles, bath, vanity with stone bench top, basin, mirror & storage, extended tiled shower with niche & separate toilet
Outdoor: side access being a spacious corner block, established lawns & garden beds, screening plants, vegetable patch, undercover alfresco with outdoor blinds, deck, down lights, charcoal painted secure fencing
Luxury inclusions: gas log fire place, ducted heating, evaporative cooling, split system down stairs also, ceiling fans, raised ceilings & door heights with detailed profiling, vinyl flooring & upgraded carpets throughout, large laundry with tiles, trough, access to back yard & linen press, double car garage with internal and external access
Ideal for: families, couples, growing families, investors
*All information offered by Oslo Property is provided in good faith. It is derived from sources believed to be accurate and current as at the date of publication and as such Oslo Property simply pass this information on. Use of such material is at your sole risk. Prospective purchasers are advised to make their own enquiries with respect to the information that is passed on. Oslo Property will not be liable for any loss resulting from any action or decision by you in reliance on the information.*
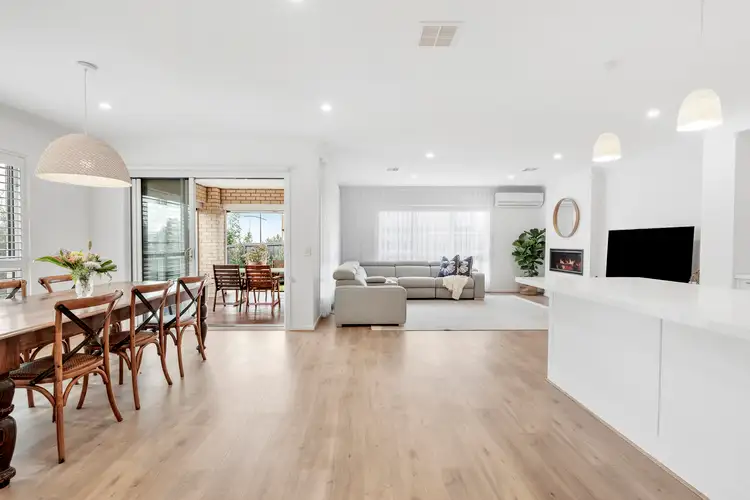

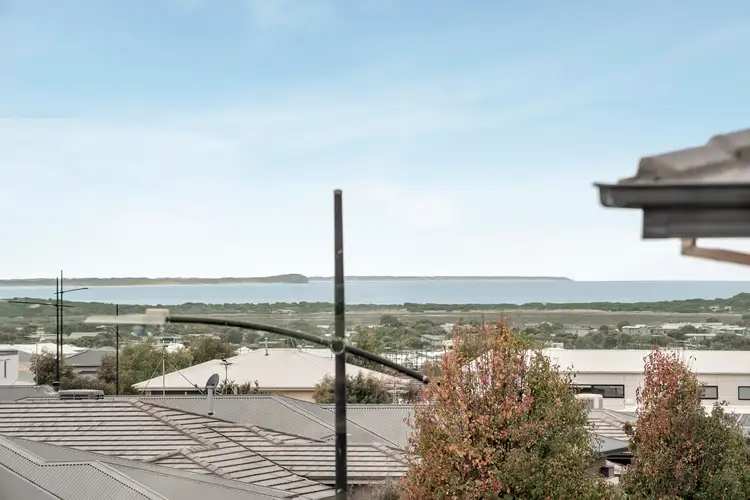
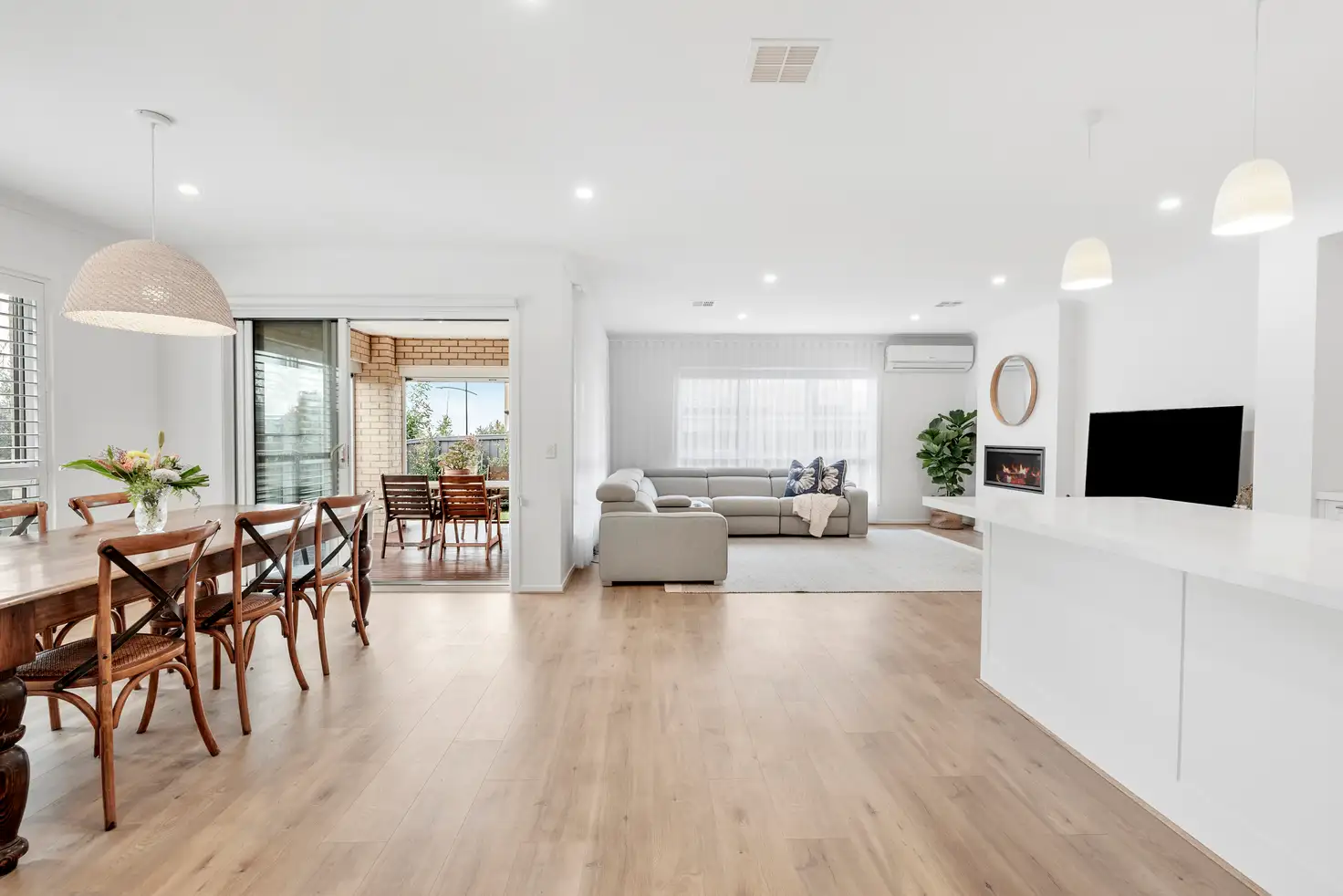



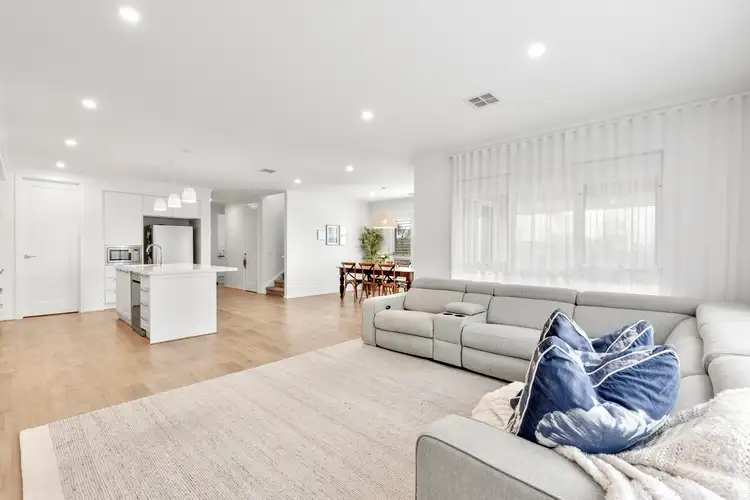
 View more
View more View more
View more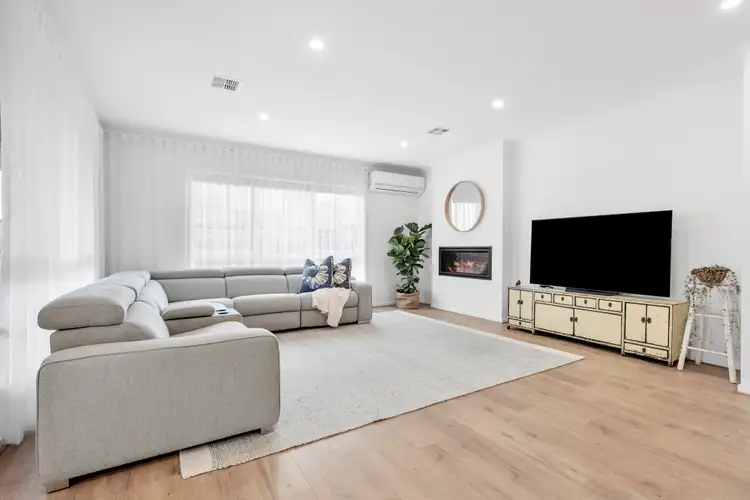 View more
View more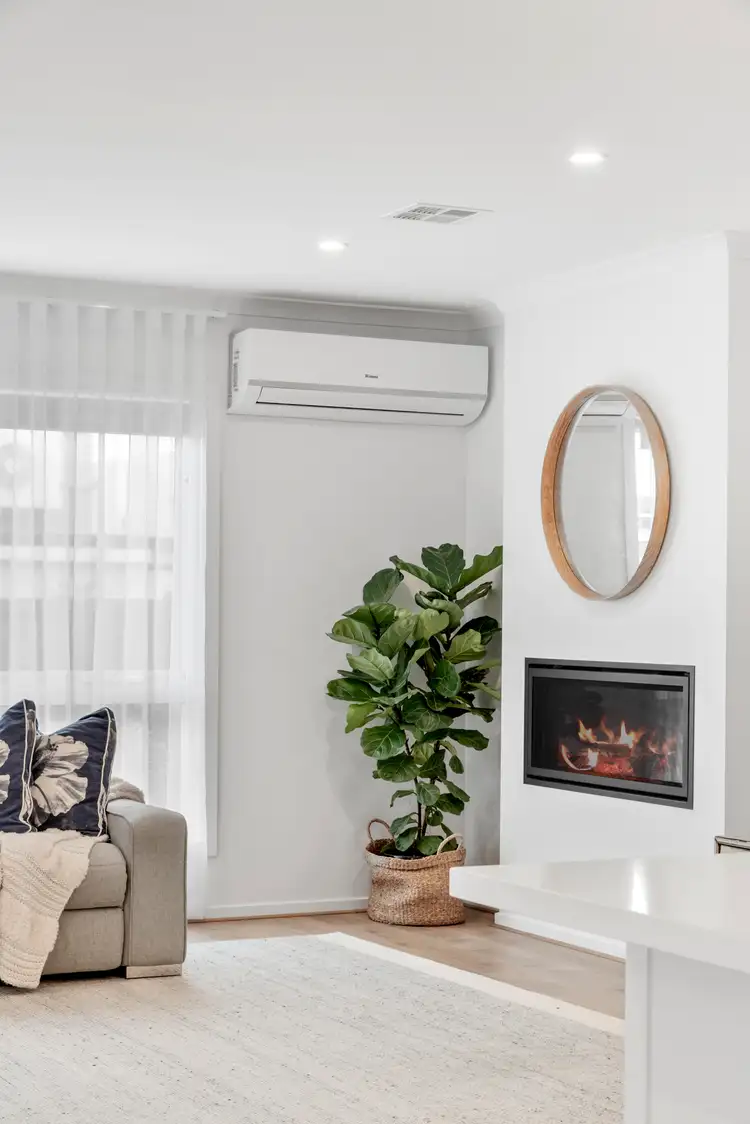 View more
View more
